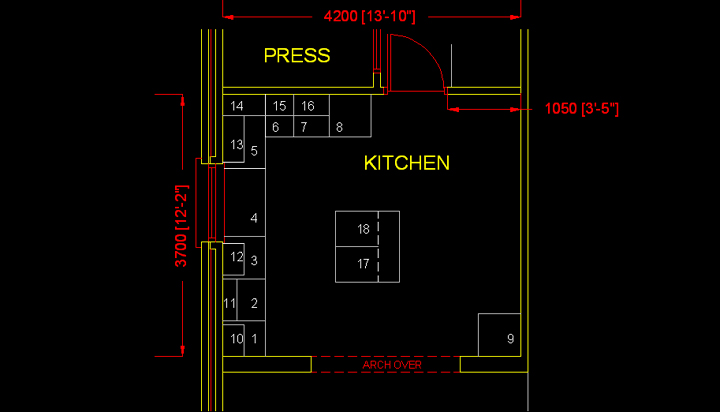Hi,
As some may know I'm building a new house at the moment (serious stress) and as the timber frame is nearly complete its getting to the stage where I need to start putting some thought into the kitchen design.
This is the general idea at the moment for the layout.

The different units are as follows:- 1/500mm wide storage. 2/600mm wide double pot drawers under the hob. 3/600mm wide concealed dishwasher. 4/950mm undersink double door storage. 5/450mm wide Le Mans corner unit. 6/400mm wide drawers x 4. 7/ 500mm wide storage. 8/ 600mm wide full height cooker/microwave unit. 9/ 600mm wide full height larder unit. 10&12/ 450mm wide upper storage. 11/ 600mm wide extractor hood. 13/ 660mm wide double glass door display. 14/ 600mm wide upper storage. 15/ 400mm wide upper storage. 16/ 600mm wide upper storage. 17/ 600mm wide pot drawers in island. 18/ 500mm maybe wine storage like Seniors in the Oak Kitchen thread.
SWMBO kinda wants maple while I quite like cherry even though I haven't worked with either wood. We were thinking of doors and hardware again like in Seniors Oak Kitchen thread but recessed into face frames instead.
So thats the plans so far. The size of the project doesn't scare me but design is not my strong point so any advice would be greatly received.
Neil
As some may know I'm building a new house at the moment (serious stress) and as the timber frame is nearly complete its getting to the stage where I need to start putting some thought into the kitchen design.
This is the general idea at the moment for the layout.

The different units are as follows:- 1/500mm wide storage. 2/600mm wide double pot drawers under the hob. 3/600mm wide concealed dishwasher. 4/950mm undersink double door storage. 5/450mm wide Le Mans corner unit. 6/400mm wide drawers x 4. 7/ 500mm wide storage. 8/ 600mm wide full height cooker/microwave unit. 9/ 600mm wide full height larder unit. 10&12/ 450mm wide upper storage. 11/ 600mm wide extractor hood. 13/ 660mm wide double glass door display. 14/ 600mm wide upper storage. 15/ 400mm wide upper storage. 16/ 600mm wide upper storage. 17/ 600mm wide pot drawers in island. 18/ 500mm maybe wine storage like Seniors in the Oak Kitchen thread.
SWMBO kinda wants maple while I quite like cherry even though I haven't worked with either wood. We were thinking of doors and hardware again like in Seniors Oak Kitchen thread but recessed into face frames instead.
So thats the plans so far. The size of the project doesn't scare me but design is not my strong point so any advice would be greatly received.
Neil



