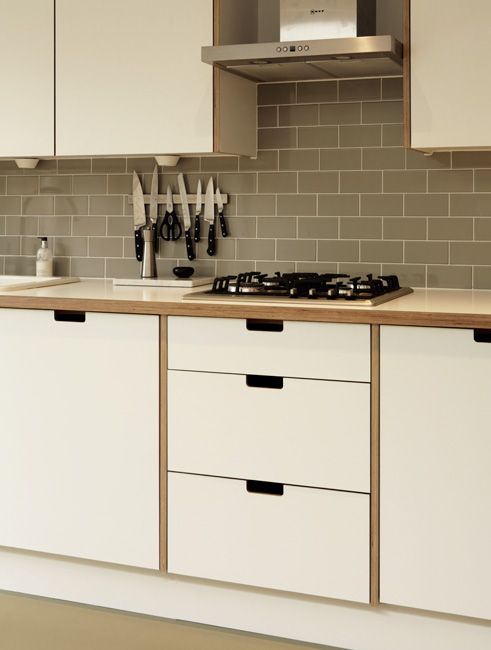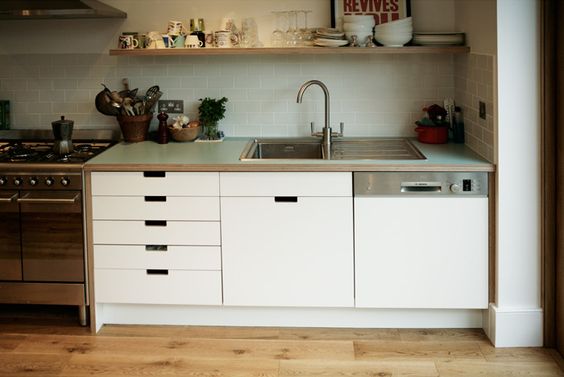Hello,
I'm just about to start on a cutting list for my first proper kitchen build. I'm planning on using a Festool Domino and Kreg pocket screws. The materials will be 18mm BB grade Birch ply for the carcasses with the edges on show at the front. The draw fronts will be 18mm melamine laminated birch ply using Blum tandembox (or similar). The front top ledger and base panel will be set back 18mm so that drawer fronts sits flush with the visible ply edge of the side panel.
My cabinets will probably be 590mm deep, 800mm high and 300/600/900mm wide.
My questions are:
Is it sensible to use 18mm ply for the rear panel rather than a thinner panel in a dado, fixed with pins? I want them to be rock solid.
Is there a best practice in terms of order of assembly? What I mean is, should i fix the first gable to the base, then the second gable and should the rear then be fitted inside those 3? - although as i type that i realise that that would be impossible to assemble with dominos?? so would i just screw the back panel or sit it in an 18mm dado? or rabbet them? Or first side to base then rear then 2nd side? Or do i just butt the back panel up to the rest of the assembled carcass and fix with screws and maybe a few dominos as well?
I'm just getting a bit confused on how to assemble if i'm not using a back panel in a dado like the IKEA cabinets that I've built in the past. But then those cabinets are a bit wobbly until they're fixed to the wall and another cabinet.
Any guidance would be appreciated.
I think I'll save my questions about fitting the Blum runners for later! :wink:
Cheers
Dave
I'm just about to start on a cutting list for my first proper kitchen build. I'm planning on using a Festool Domino and Kreg pocket screws. The materials will be 18mm BB grade Birch ply for the carcasses with the edges on show at the front. The draw fronts will be 18mm melamine laminated birch ply using Blum tandembox (or similar). The front top ledger and base panel will be set back 18mm so that drawer fronts sits flush with the visible ply edge of the side panel.
My cabinets will probably be 590mm deep, 800mm high and 300/600/900mm wide.
My questions are:
Is it sensible to use 18mm ply for the rear panel rather than a thinner panel in a dado, fixed with pins? I want them to be rock solid.
Is there a best practice in terms of order of assembly? What I mean is, should i fix the first gable to the base, then the second gable and should the rear then be fitted inside those 3? - although as i type that i realise that that would be impossible to assemble with dominos?? so would i just screw the back panel or sit it in an 18mm dado? or rabbet them? Or first side to base then rear then 2nd side? Or do i just butt the back panel up to the rest of the assembled carcass and fix with screws and maybe a few dominos as well?
I'm just getting a bit confused on how to assemble if i'm not using a back panel in a dado like the IKEA cabinets that I've built in the past. But then those cabinets are a bit wobbly until they're fixed to the wall and another cabinet.
Any guidance would be appreciated.
I think I'll save my questions about fitting the Blum runners for later! :wink:
Cheers
Dave






