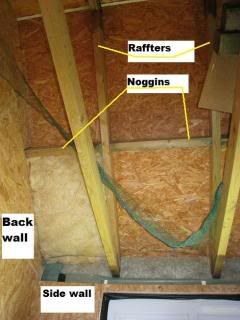garywayne
Established Member
Hi again.
Earlier this month, or last, I enquired about insulating my shed roof. Part of the sequence of construction was to allow for airflow between the insulation and the roof.
I have chopped 2" off of the top of the walls, and installed bug proof mesh. To allow for airflow through the rafters I need to make way for the air through the noggins.
My question is. How big a hole do I need to make in the noggins to allow for sufficient airflow? (Please ignore the insulation in the picture. This picture was taken before the modifications where made).
[img
 [/img]
[/img]
Thanks in advance.
Earlier this month, or last, I enquired about insulating my shed roof. Part of the sequence of construction was to allow for airflow between the insulation and the roof.
I have chopped 2" off of the top of the walls, and installed bug proof mesh. To allow for airflow through the rafters I need to make way for the air through the noggins.
My question is. How big a hole do I need to make in the noggins to allow for sufficient airflow? (Please ignore the insulation in the picture. This picture was taken before the modifications where made).
[img

Thanks in advance.




