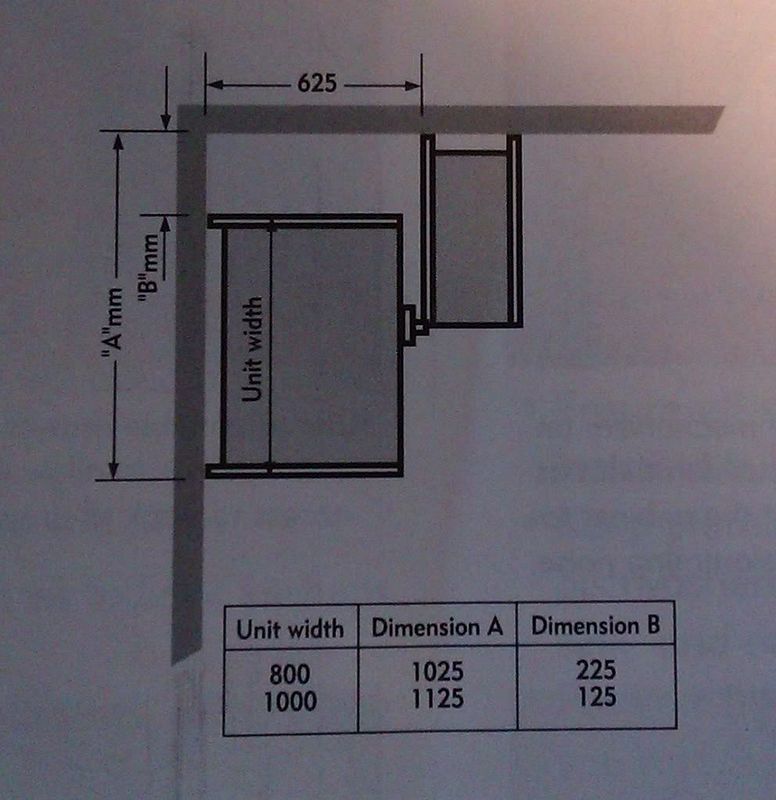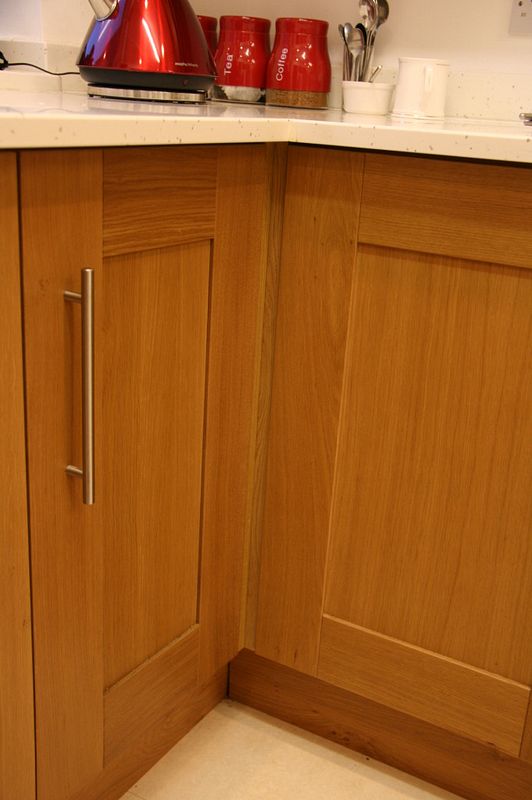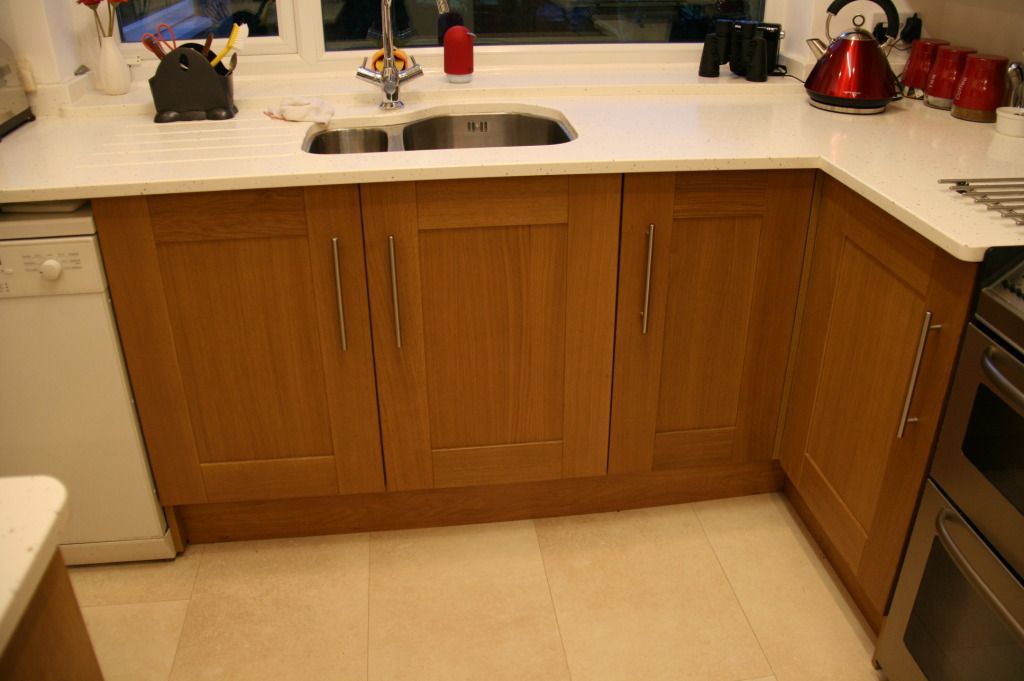You are using an out of date browser. It may not display this or other websites correctly.
You should upgrade or use an alternative browser.
You should upgrade or use an alternative browser.
Kitchen corner
- Thread starter Tom K
- Start date

Help Support UKworkshop.co.uk:
This site may earn a commission from merchant affiliate
links, including eBay, Amazon, and others.
pip1954
Established Member
not sure of size but you can normally get a spacer corner units come with it fitted i think
but i am sure an adult will be along soon
cheers
pip
but i am sure an adult will be along soon
cheers
pip
JonnyD
Established Member
I would usually make the fillet about 60mm x 60mm so if you've got 20mm thick doors it's spaced off 40mm. If its a framed kitchen I just make the frames meet up to form the fillet. As pip said if you've bought in the kitchen the fillet should be supplied or are you making you own doors?
Cheers
Jon
Cheers
Jon
Lons
Established Member
They're usually 18mm doors so if plenty of room I use the corner fillet which should be supplied by Howdens which I think is about 60mm. I do occasionally trim this down or don't use it as I think that's too much and the corner looks much better at 36mm (double carcase thickness) to 40mm. If space is really tight it's possible with care to get this down to as little as 20mm as I did in my own kitchen. Be careful that on opening the doors handles don't foul each other or the adjascent door.
Assuming your son is in the trade, Howdens have a free design service which he should use initially as a starting point and then look closely at and tweak as their designers aren't always bright enough to "think outside the box"
Bob
Assuming your son is in the trade, Howdens have a free design service which he should use initially as a starting point and then look closely at and tweak as their designers aren't always bright enough to "think outside the box"
Bob

£17.99 (£1.80 / count)
£27.44 (£2.74 / count)
3M 8822 Disposable-fine dust mask FFP2 (10-pack)
Amazon.co.uk

£24.99
Facemoon Reusable Masks,Safety Masks,Dual Filter Masks, Paint, Dust, Epoxy Resin, Construction, Welding, Sanding, Woodworking, Chemical Reusable Gas Masks
ShenZHEN CIRY MINGYANG LITIAN ELECTRONIC ECOMMERCE

£12.50 (£1,250.00 / kg)
£14.45 (£1,445.00 / kg)
JSP M632 FFP3moulded Disposable Dustmask (Box of 10) One Size suitable for Construction, DIY, Industrial, Sanding, dust protection 99 Percent particle filtration Conforms and Complies to EN 149
Amazon.co.uk

£238.91
£360.17
Trend Portable Benchtop Router Table with Robust Construction for Workshop & Site Use, 240V, CRT/MK3
Amazon.co.uk
Most makers give a distance to set the end of the carcase off the wall to give the correct spacing. for a 1000 unit this would be in the region of 1035mm or 1035mm for an 800 corner unit, but it does vary from make to make so check.
J
J
Lons":31szneor said:Assuming your son is in the trade, Howdens have a free design service which he should use initially as a starting point and then look closely at and tweak as their designers aren't always bright enough to "think outside the box"
Bob
Hi Bob son in law is an engineer, daughter has a friends dad with a Howdens account I have the UK workshop account
hopefully between us it will get figured out :lol:
jasonB":3s5kls78 said:Most makers give a distance to set the end of the carcase off the wall to give the correct spacing. for a 1000 unit this would be in the region of 1035mm or 1035mm for an 800 corner unit, but it does vary from make to make so check.
J
Hi Jason..uh is that a typo 1035mm for an 800 corner unit I don't quite follow?
Lons
Established Member
Tom K":1s5l1nbq said:Hi Bob son in law is an engineer, daughter has a friends dad with a Howdens account I have the UK workshop account
hopefully between us it will get figured out :lol:
Hi Tom
All you need to do to get the Howdens plan is draw a simple layout with exact dimensions of the kitchen wall to wall (to plaster ignoring existing tiling if any).
Include window and doors, position of sink, cooker and any appliances and ask your daughter to give this to the guy with the account along with the desired style from the catalogue. If he asks Howdens will produce the plan including 3d drawings foc. Include any extras you fancy if possible then you'll get an accurate price.
With the account holders permission, Howdens would be quite happy to talk to you direct, measure up and produce the drawings but they won't give the prices to you as it's a service to the account holder who would add a % under normal circumstances.
If you're stuck, send the drawing to me and I can get the plans but you'll need to be pretty quick as I'm away on me hols week after next.
It isn't rocket science though, the spacer is there only to provide clearance for the adjascent doors and handles and if I can find time to look I'll have the howdens dimension info somewhere, might even have a discarded corner section somewhere.
cheers
Bob
Lons
Established Member
Tom K":xruw83ia said:Hi Jason..uh is that a typo 1035mm for an 800 corner unit I don't quite follow?
I agree with Jason.
A std carcase excluding door is around 570mm deep (from memory) so If you have a line of unit's running into a corner, you need to start the returning base unit with enough clearance.... a) for the doo rof the unit at the end of the run and b) for the first unit of the return.
If that first unit is say 1000 then it's that plus the clearance so say 1035 (ish) off the wall. If an 800 then also 1035 off the wall. ( 570 first base plus 18 door plus clearance) The important dimension is the door plus clearance i.e. 495 or 395.
Easier to explain with a drawing but I'm just off to screwfix
Bob
Here you go, Wickes and Magnet


If you are using any wirework like magic corners then I would not try and reduce the given dimensions as the doors are unlikely to open fully, anyway you can really only play with the dimension if the supplier does a two part corner post, if they are solid "L" shapes you can't adjust


If you are using any wirework like magic corners then I would not try and reduce the given dimensions as the doors are unlikely to open fully, anyway you can really only play with the dimension if the supplier does a two part corner post, if they are solid "L" shapes you can't adjust
Lons
Established Member
+1 on what Jason says about the wirework.
I had a problem on my own kitchen although the carcases are made to measure in order to maximise space, they still had to accommodate standard size doors.
My problem was that space accross the sink wall had to include a dishwasher and was very tight indeed and I didn't use a cornerpost which would have been too big. I formed my own using laminate same as carcase though a better material would be a spare door. My post is therefore only 18 x 18,(packed out a further 2mm each side), looks fine and works perfectly well. Had the laminate not been a good match, I would simply have shaped up and stained some oak to match. OK not a perfect solution but a solution non the less and whilst I wouln't have done it for a customer on my own kitchen it keeps the wife happy which is what matters. :wink:


I had a problem on my own kitchen although the carcases are made to measure in order to maximise space, they still had to accommodate standard size doors.
My problem was that space accross the sink wall had to include a dishwasher and was very tight indeed and I didn't use a cornerpost which would have been too big. I formed my own using laminate same as carcase though a better material would be a spare door. My post is therefore only 18 x 18,(packed out a further 2mm each side), looks fine and works perfectly well. Had the laminate not been a good match, I would simply have shaped up and stained some oak to match. OK not a perfect solution but a solution non the less and whilst I wouln't have done it for a customer on my own kitchen it keeps the wife happy which is what matters. :wink:


Similar threads
- Replies
- 10
- Views
- 725



























