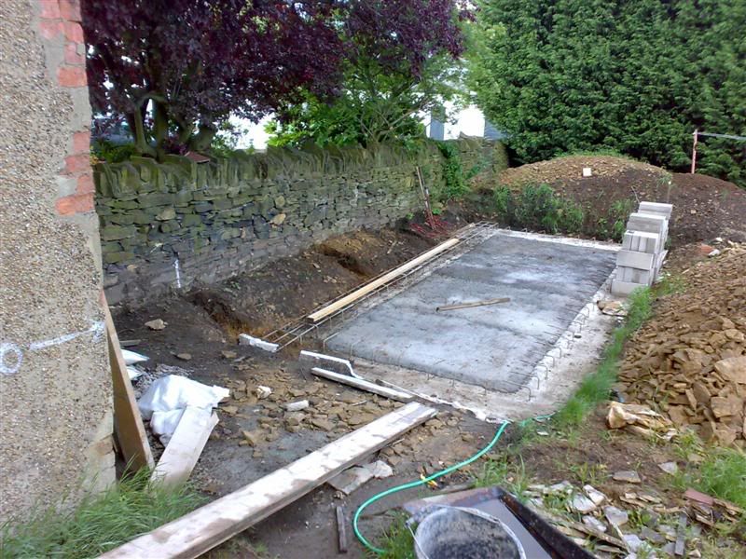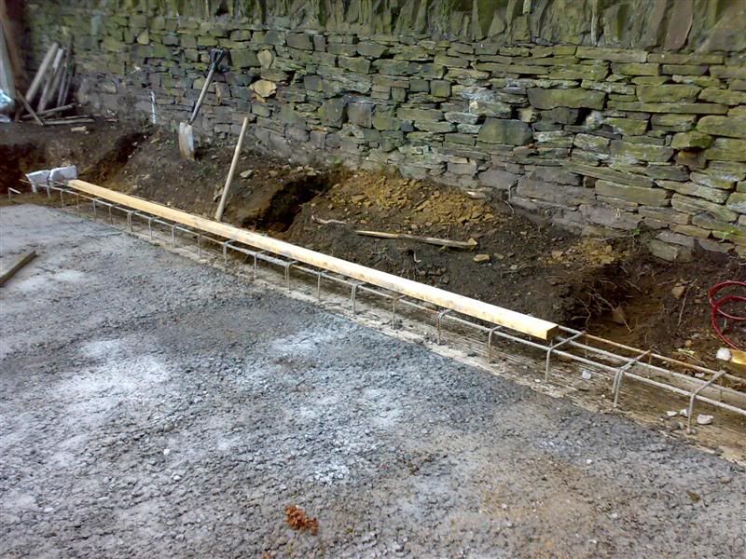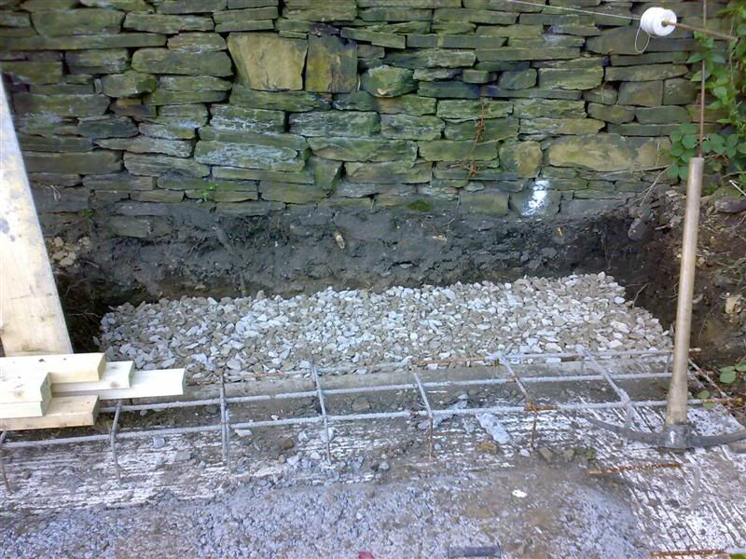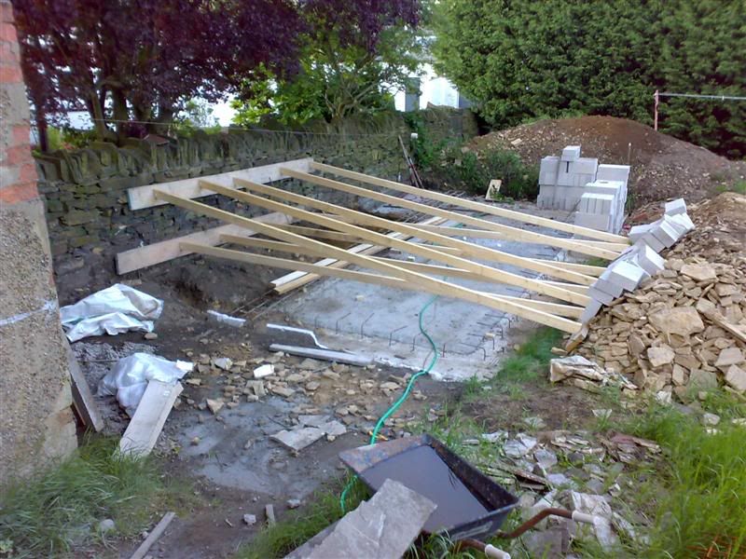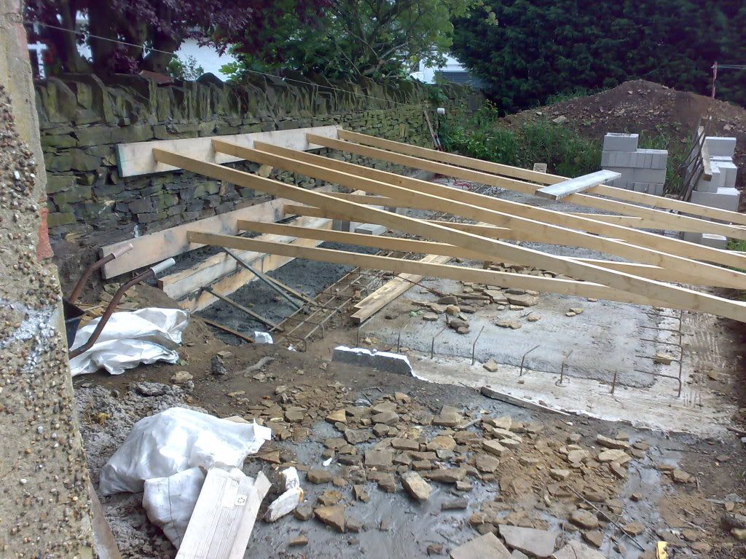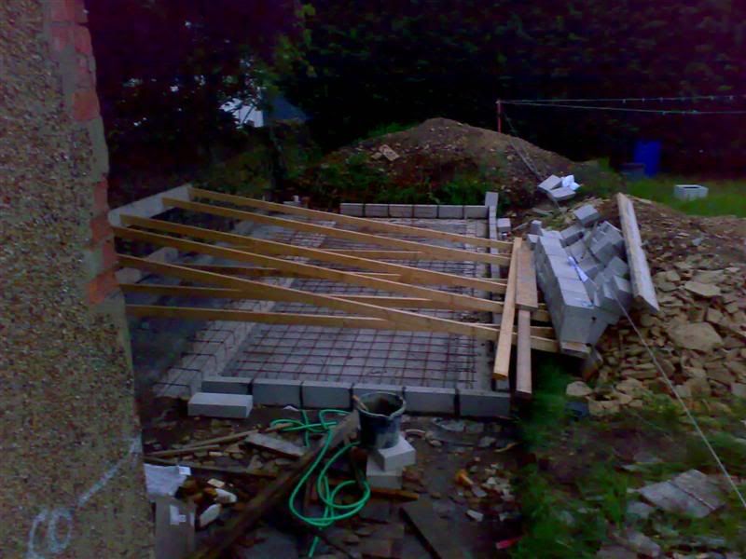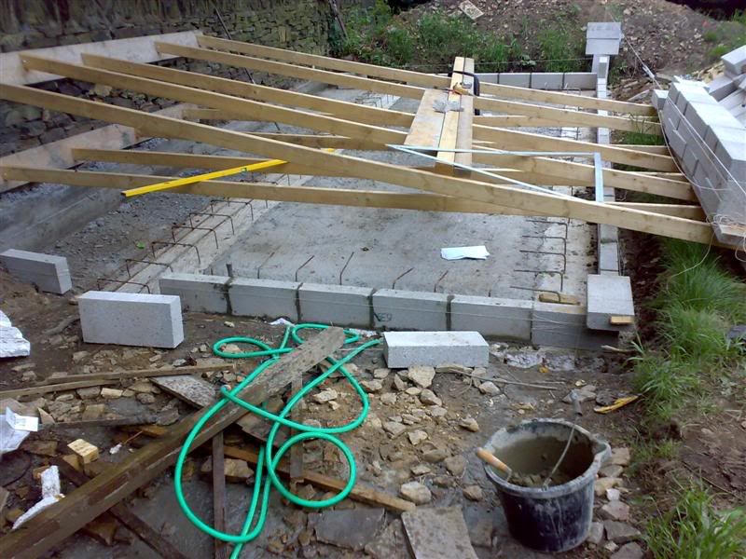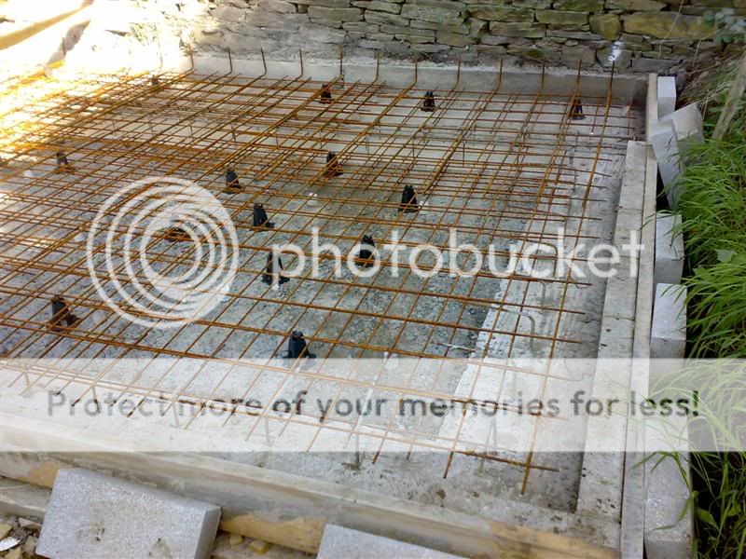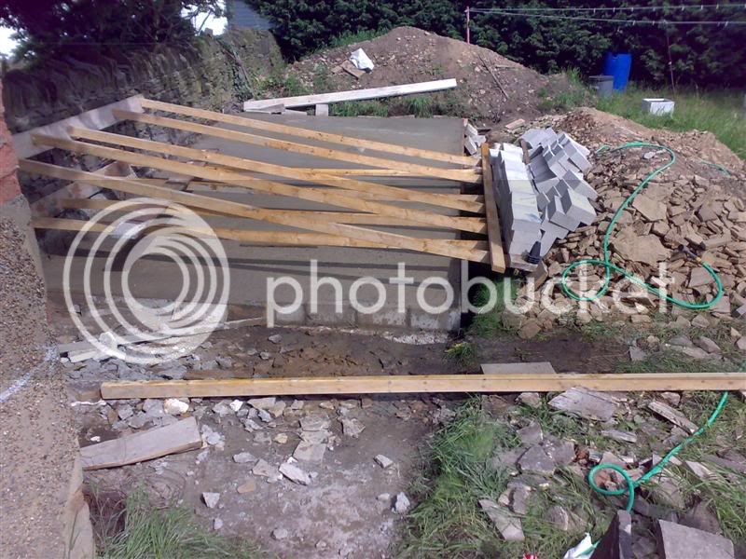Dibs-h
Established Member
Update - replaced the engineering bricks with a combination of concrete paving blocks and the proper concrete spacers, as well a combination of eng bricks and the concrete spacers. Dug out slight too much in a few places. 
B\C Inspector seemed happy with things.
Got the poker drive unit working and had it running for 30 mins or so on a few evenings - just to make sure I didn't have problems with it on the day.
Measured the trenches multiple times in numerous places and the volume worked out to 5.8m3, at which point I ordered 6.5m3 - thinking that the trenches were hardly perfect and better to have a little over than too little.
Booked the concrete pump for Sat 11am. They finished early at a previous job, so turned up at 10.30, with the concrete truck turning up 30 mins later.
All done in about 60 mins.
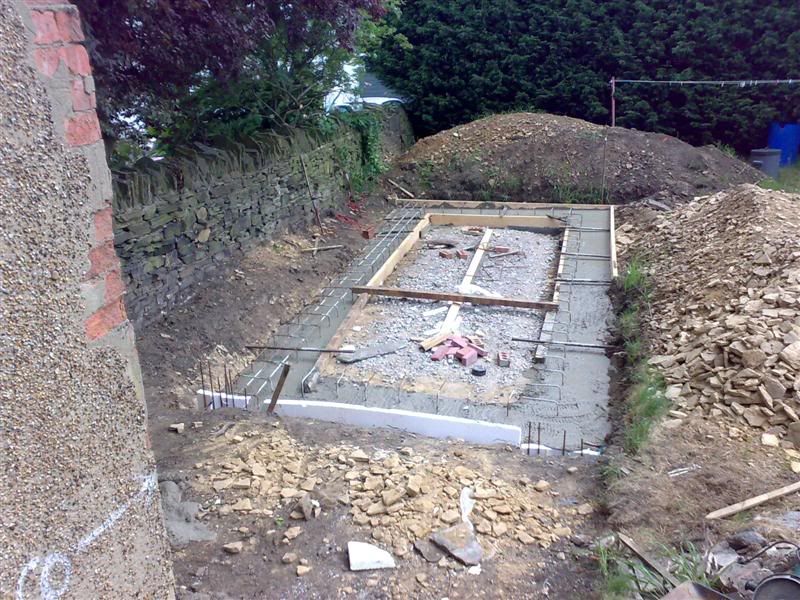
I then spent a little time vibrating the concrete and then just smoothed the surface down a little. As it was a very sunny day - sprayed it with a little water 2 or 3 times over the duration of the day.
Sun - struck the shuttering. Thankfully it came away very easily - even though I hadn't applied anything to the timber.
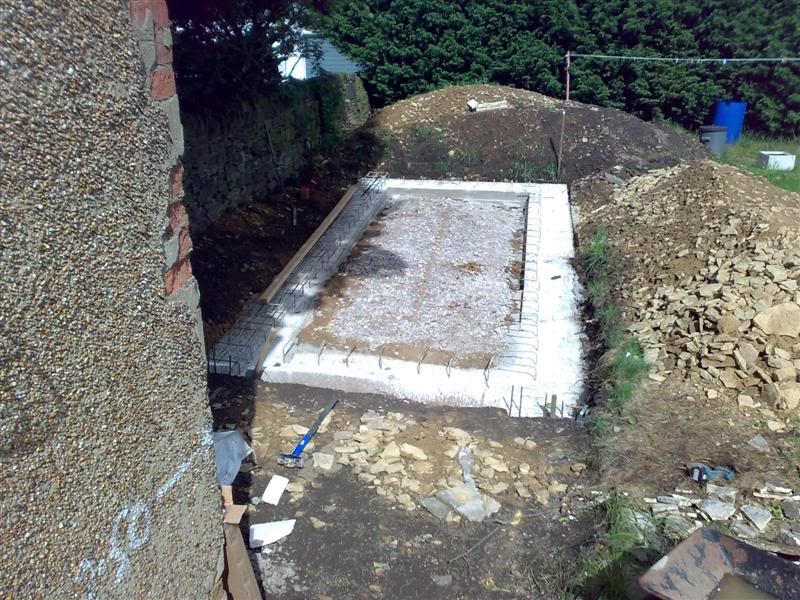
Then shifted the remaining 1m3 of type from around the front and levelled the base for the slab.
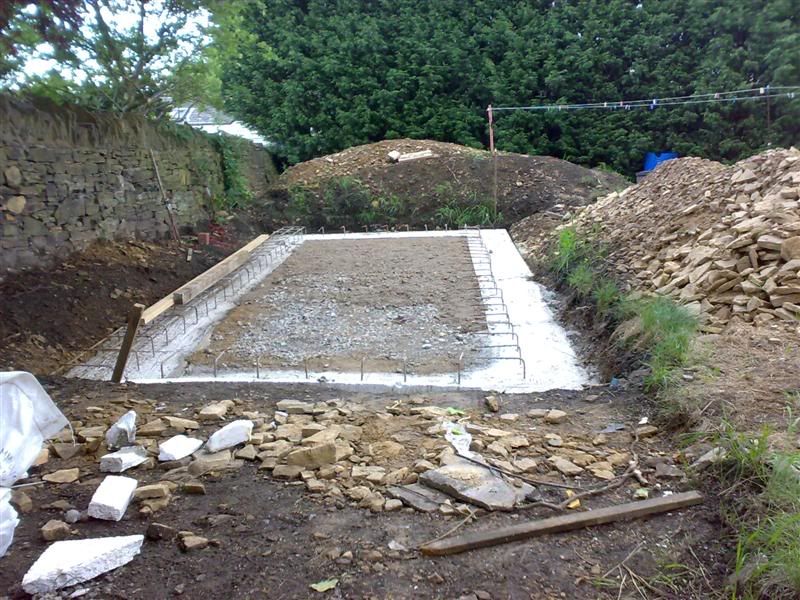
That's where I left it last night. Now it's just a case of digging out\down the strip between the boundary wall\ground beam for the cantilevered bit and install the mesh and lay the first course of blocks to shutter for the slab.
B\C Inspector seemed happy with things.
Got the poker drive unit working and had it running for 30 mins or so on a few evenings - just to make sure I didn't have problems with it on the day.
Measured the trenches multiple times in numerous places and the volume worked out to 5.8m3, at which point I ordered 6.5m3 - thinking that the trenches were hardly perfect and better to have a little over than too little.
Booked the concrete pump for Sat 11am. They finished early at a previous job, so turned up at 10.30, with the concrete truck turning up 30 mins later.
All done in about 60 mins.

I then spent a little time vibrating the concrete and then just smoothed the surface down a little. As it was a very sunny day - sprayed it with a little water 2 or 3 times over the duration of the day.
Sun - struck the shuttering. Thankfully it came away very easily - even though I hadn't applied anything to the timber.

Then shifted the remaining 1m3 of type from around the front and levelled the base for the slab.

That's where I left it last night. Now it's just a case of digging out\down the strip between the boundary wall\ground beam for the cantilevered bit and install the mesh and lay the first course of blocks to shutter for the slab.





