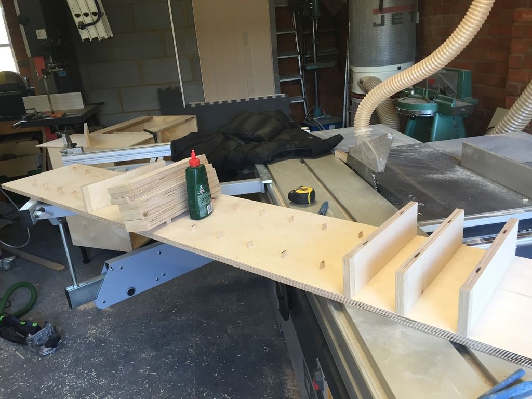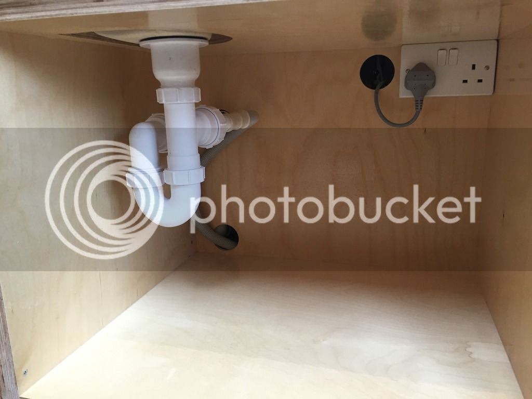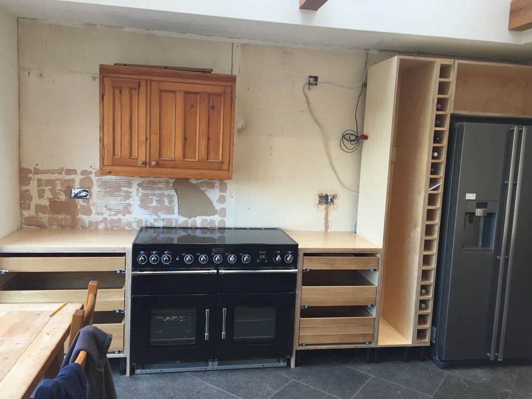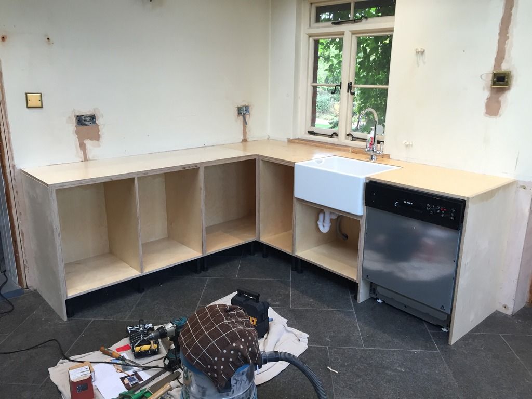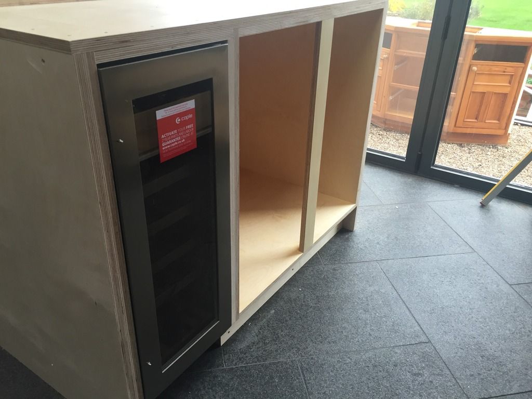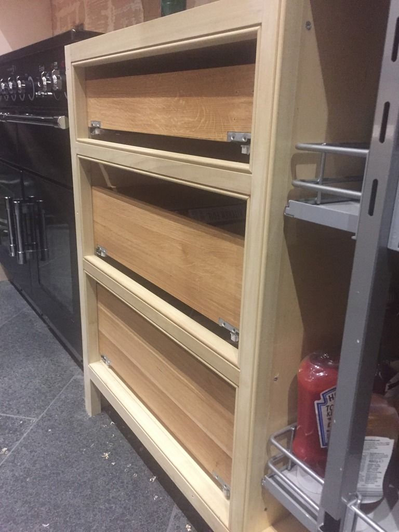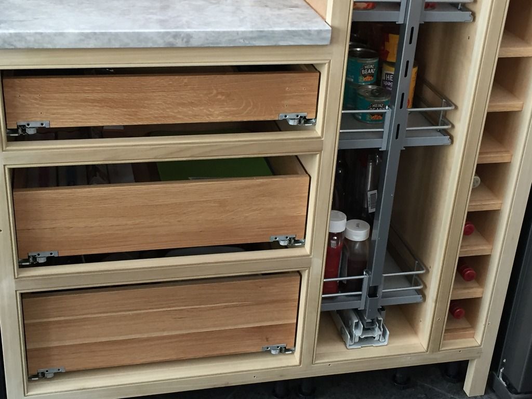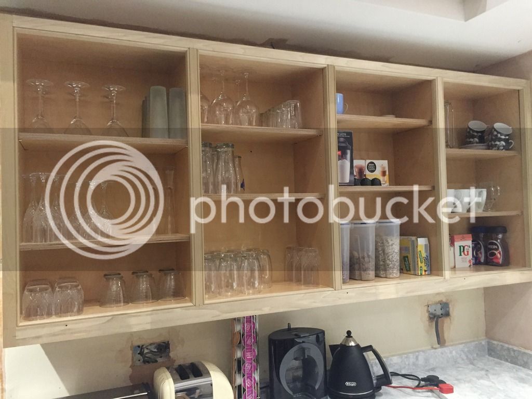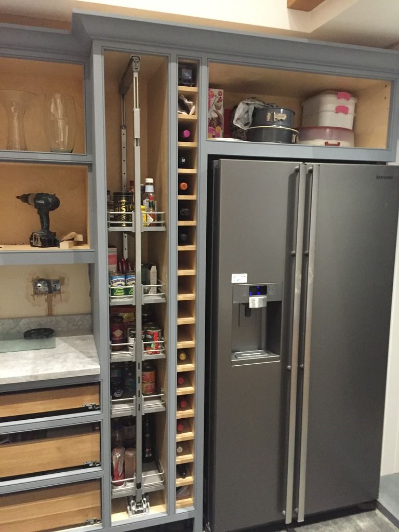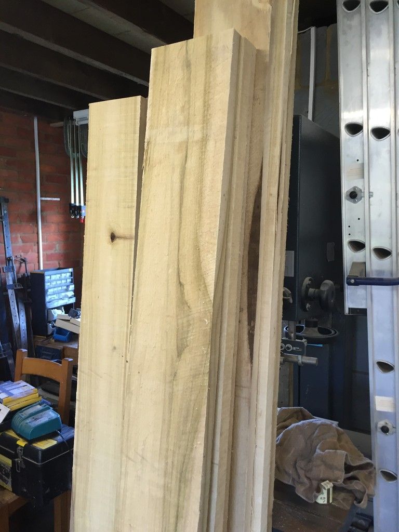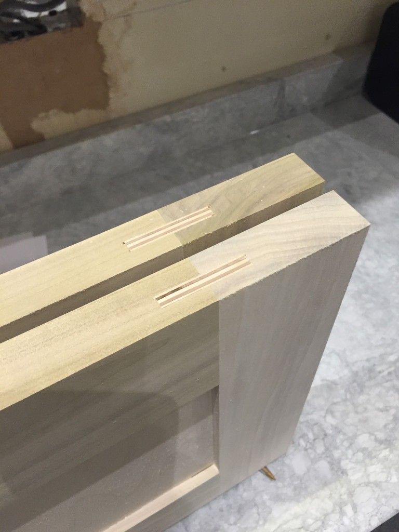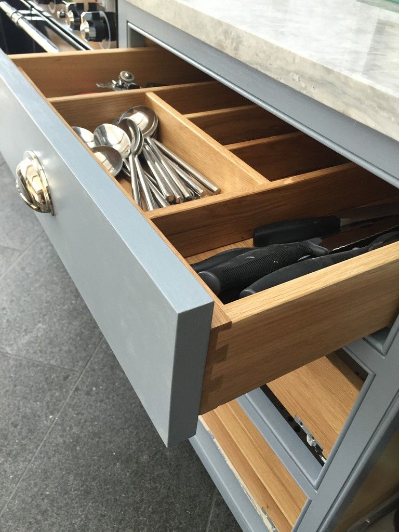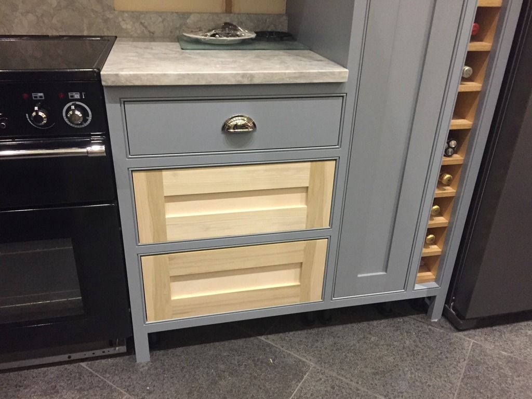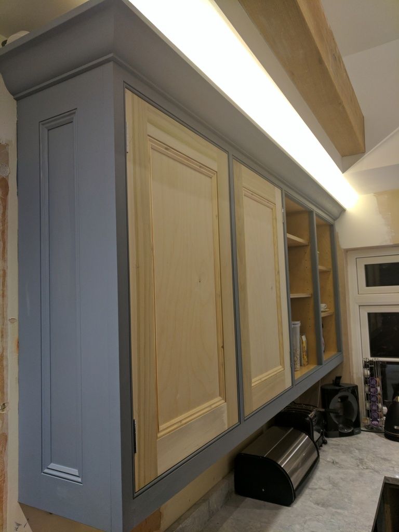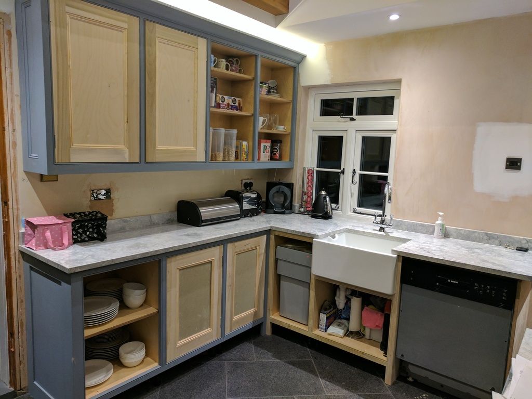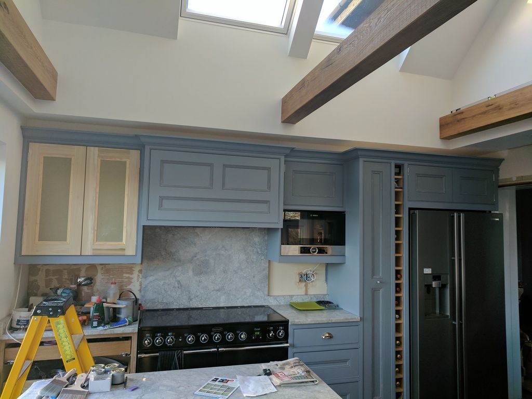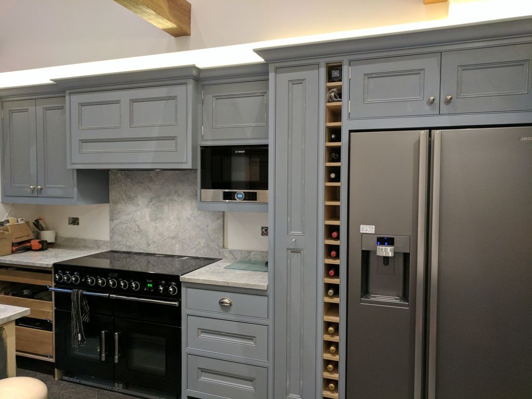munkypuzel
Established Member
Been on this project at weekends/evenings since July!! Although i didn't start building the actual kitchen until October.
To give it a little context, it started with a 1980's hand built kitchen (very nicely made) that i removed from a kitchen that was a little starved of natural light.
Original kitchen:
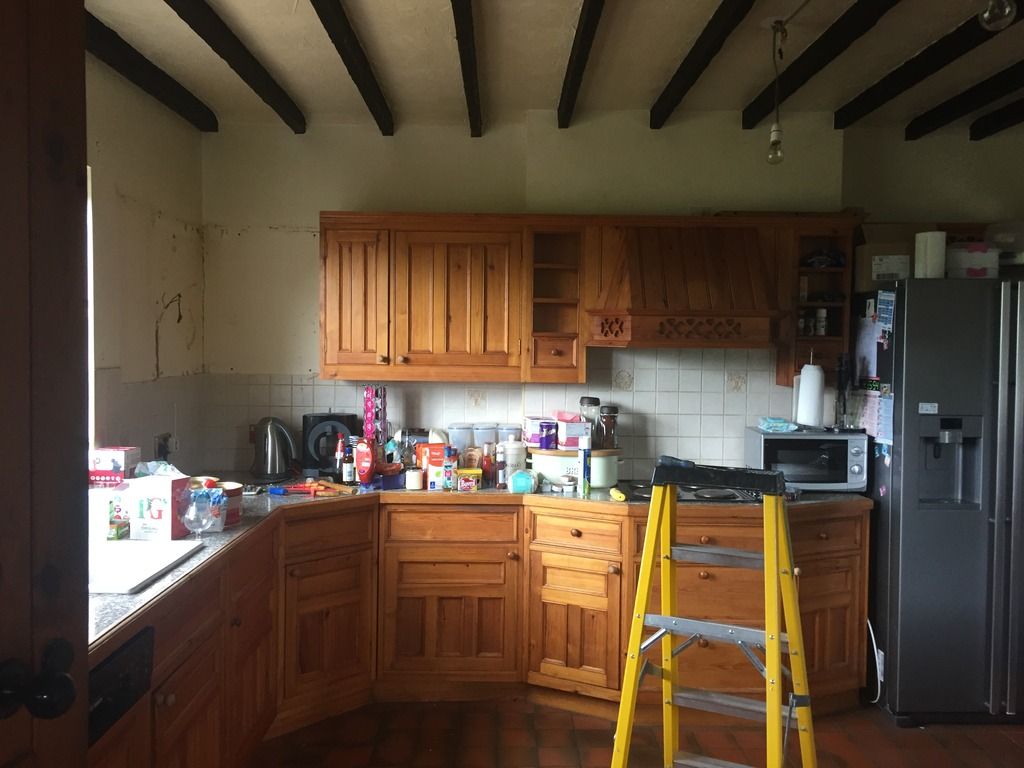
I opened up the back of the kitchen to improve light and take advantage of the outlook:
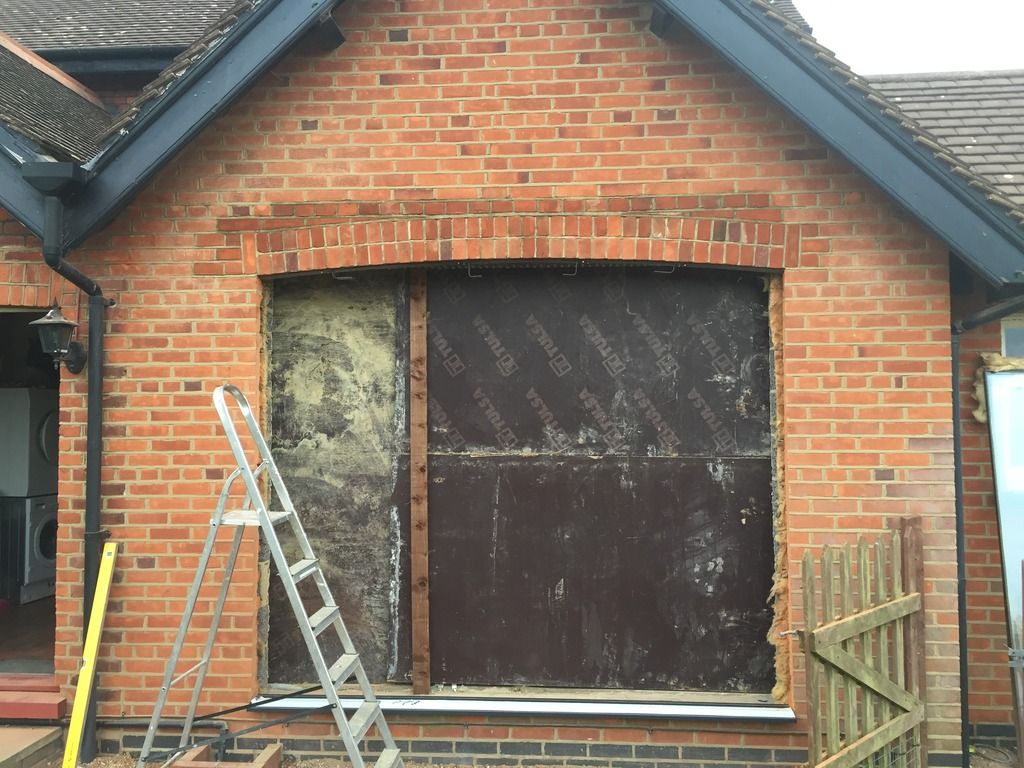
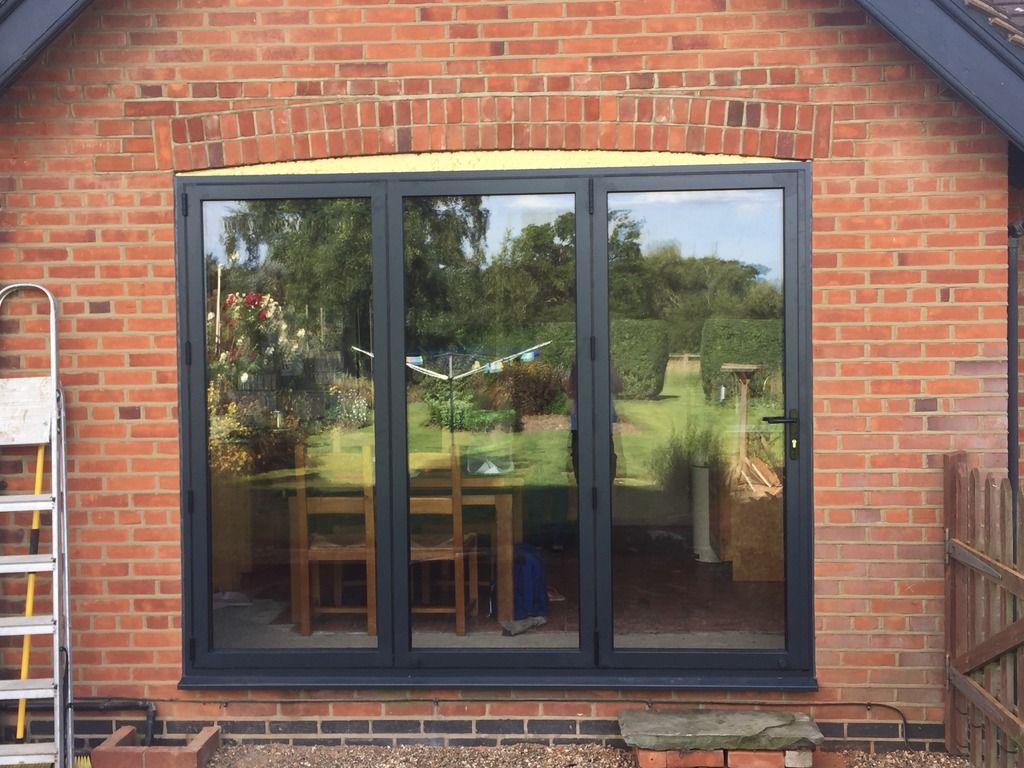
There was a large empty void above the flat cottage style beamed ceiling, so I cut out all of the joists and created a vault with some feature oak beams to add a bit of interest to the roof (also a bit of structural support!)
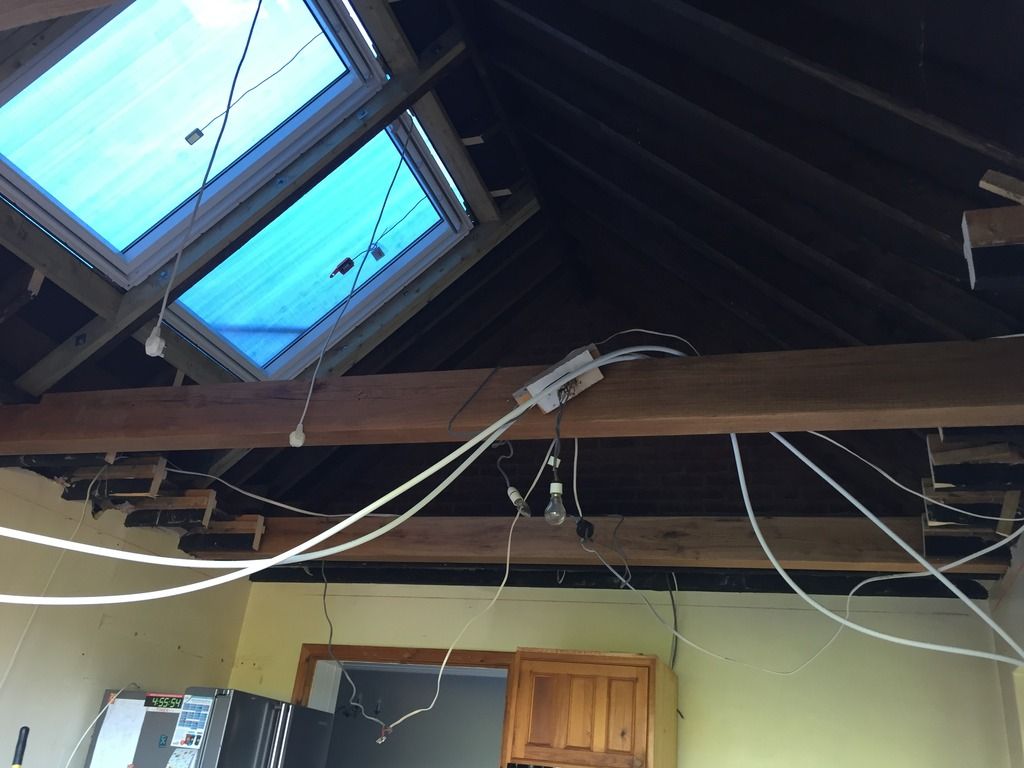
I formed a bulkhead with some of the scrap timber
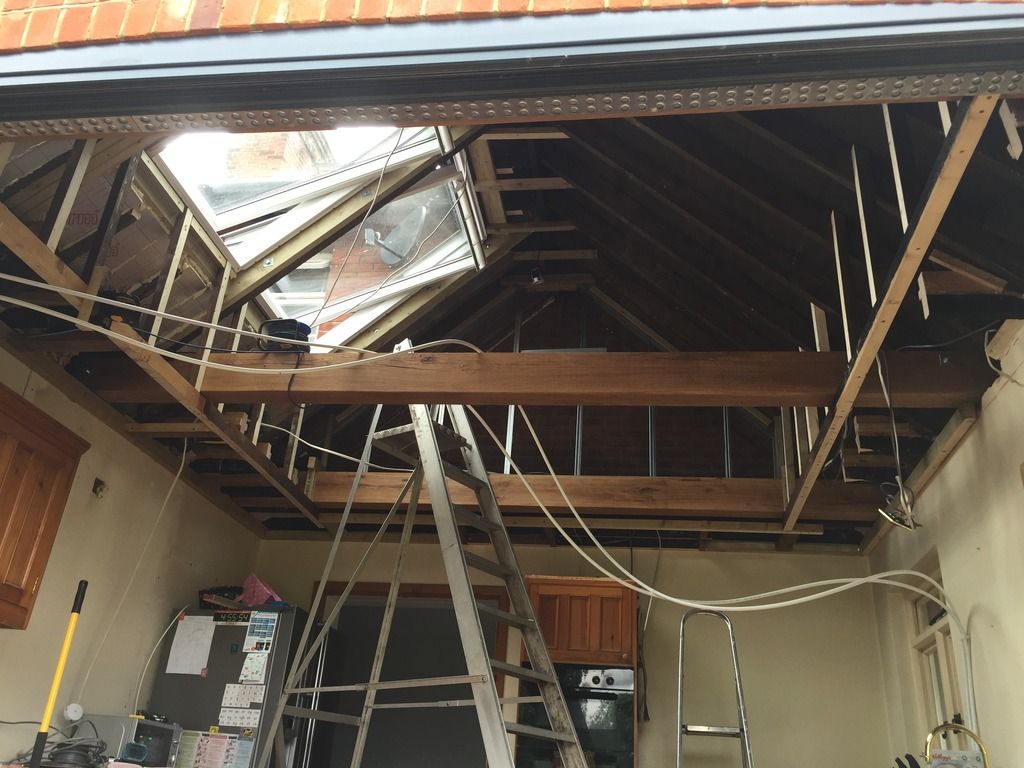
With the addition of a couple of windows, insulation, plasterboard etc the end result was this
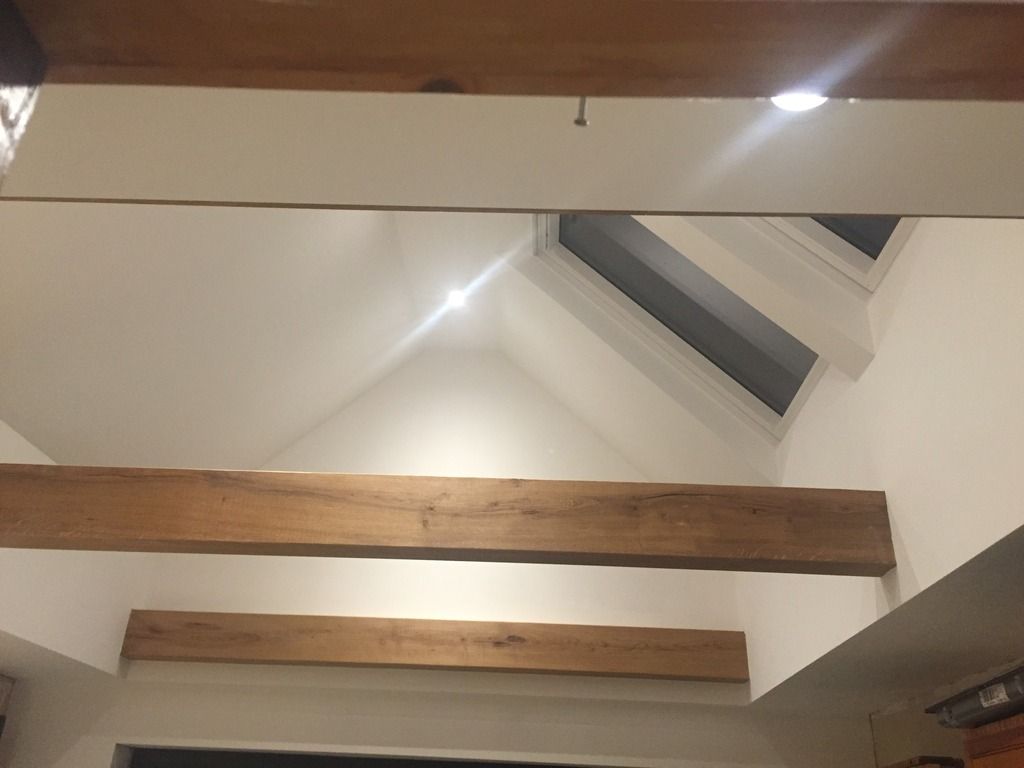
The next post will be more about the kitchen build..
To give it a little context, it started with a 1980's hand built kitchen (very nicely made) that i removed from a kitchen that was a little starved of natural light.
Original kitchen:

I opened up the back of the kitchen to improve light and take advantage of the outlook:


There was a large empty void above the flat cottage style beamed ceiling, so I cut out all of the joists and created a vault with some feature oak beams to add a bit of interest to the roof (also a bit of structural support!)

I formed a bulkhead with some of the scrap timber

With the addition of a couple of windows, insulation, plasterboard etc the end result was this

The next post will be more about the kitchen build..





