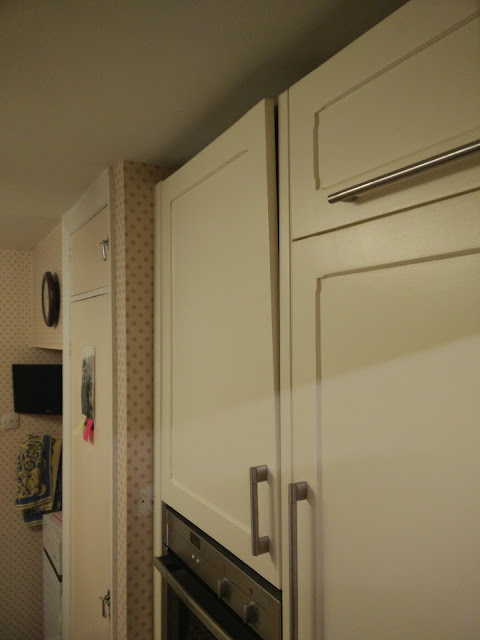Guys - I know we've had a similar thread before but I can't find it.
I've just done a "quick and dirty" face-lift of my mum's kitchen to make it more user friendly for an 83 year old in the early stages of dementia and overall it works well. However, I made the shaker doors/drawer fronts with beech stiles/rails and mr mdf panels, and whilst they stayed flat for weeks whilst stored in a spare bedroom at home, they have started to warp now they have been hung. My best guess is that it is because mum heats her home to resemble a sauna! I've never had this problem before.
This is one of the worst examples, and I'm guessing there is no alternative other to replace them?

The drawer fronts are fine, but the wall unit doors are the ones that are suffering.
What is the most warp/twist resistant way of making a painted shaker door? I know that JFC posted a thread on this some time ago, as did "doctor bob", but I can't find them. Speed of construction is the key consideration, consistent with staying flat reliably.
Options I'm considering are :-
1. 18mm mr mdf stiles/rails with 6mm centre panel. I seem to remember that jfc recommended this in a thread, using 6mm mr mdf splines to join the corners. This had the advantage of only requiring the router table groove cutter to be set up once.
2. 12mm full size mrmdf panel with 6mm stiles/rails glued to the front.
3. 12mm birch ply full size panel with 6mm mr mdf stiles/rails glued to surface.
I'm using Blum soft close hinges with a standard 35mm recess. Is mr mdf OK to hold the screws for a standard 595mm wide door? That's the main reason I'm thinking of using 12mm birch ply. Sadly, the finished job will probably only have to last a couple of years. When the bungalow is finally sold it is likely to be bulldozed to provide a plot for a large detached house as it is a prime 3/4 acre plot with open southerly views in east Devon.
Any constructive comments gratefully received.
I've just done a "quick and dirty" face-lift of my mum's kitchen to make it more user friendly for an 83 year old in the early stages of dementia and overall it works well. However, I made the shaker doors/drawer fronts with beech stiles/rails and mr mdf panels, and whilst they stayed flat for weeks whilst stored in a spare bedroom at home, they have started to warp now they have been hung. My best guess is that it is because mum heats her home to resemble a sauna! I've never had this problem before.
This is one of the worst examples, and I'm guessing there is no alternative other to replace them?

The drawer fronts are fine, but the wall unit doors are the ones that are suffering.
What is the most warp/twist resistant way of making a painted shaker door? I know that JFC posted a thread on this some time ago, as did "doctor bob", but I can't find them. Speed of construction is the key consideration, consistent with staying flat reliably.
Options I'm considering are :-
1. 18mm mr mdf stiles/rails with 6mm centre panel. I seem to remember that jfc recommended this in a thread, using 6mm mr mdf splines to join the corners. This had the advantage of only requiring the router table groove cutter to be set up once.
2. 12mm full size mrmdf panel with 6mm stiles/rails glued to the front.
3. 12mm birch ply full size panel with 6mm mr mdf stiles/rails glued to surface.
I'm using Blum soft close hinges with a standard 35mm recess. Is mr mdf OK to hold the screws for a standard 595mm wide door? That's the main reason I'm thinking of using 12mm birch ply. Sadly, the finished job will probably only have to last a couple of years. When the bungalow is finally sold it is likely to be bulldozed to provide a plot for a large detached house as it is a prime 3/4 acre plot with open southerly views in east Devon.
Any constructive comments gratefully received.



