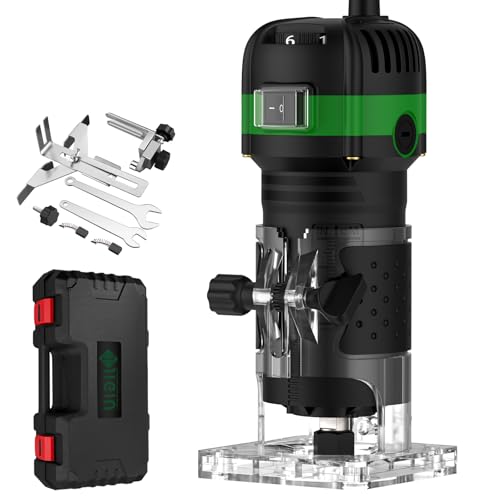Marineboy
Established Member
I am installing a handrail on the stairs in my Victorian house. The wall to which it will attach is a lath and plaster stud wall, so clearly I need to attach the brackets to the studs.
Normally when trying to locate studs I have used the obvious method of drilling a line of closely spaced holes across the face of the wall. However, I was wondering if there was a short cut which obviates too much making good afterwards. If I could locate just one stud in this way, and knew the spacing of subsequent studs, I would not need to drill so many trial holes. The question is therefore, was there a standard spacing adopted by Victorian house builders?
Normally when trying to locate studs I have used the obvious method of drilling a line of closely spaced holes across the face of the wall. However, I was wondering if there was a short cut which obviates too much making good afterwards. If I could locate just one stud in this way, and knew the spacing of subsequent studs, I would not need to drill so many trial holes. The question is therefore, was there a standard spacing adopted by Victorian house builders?
































