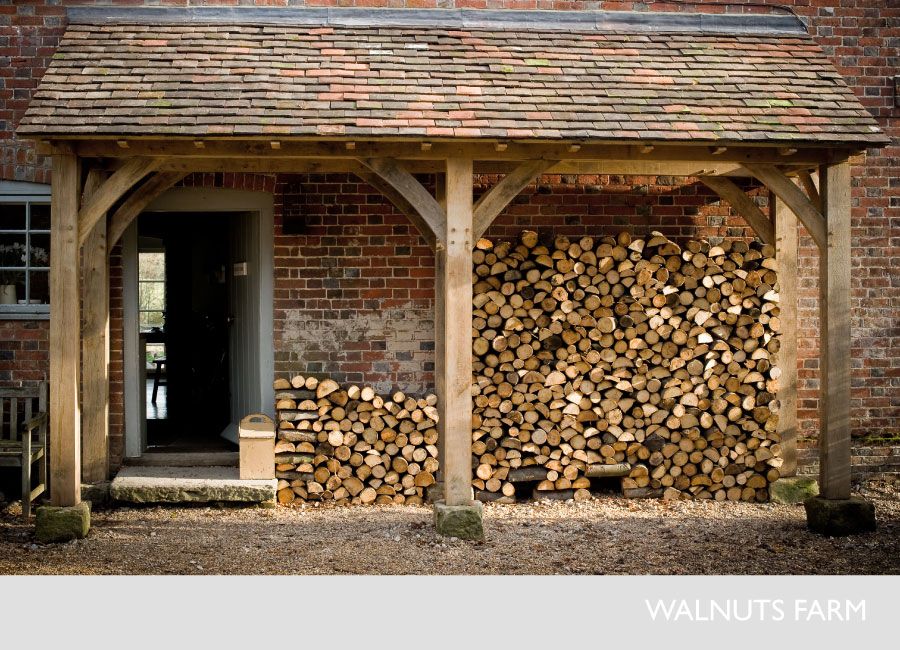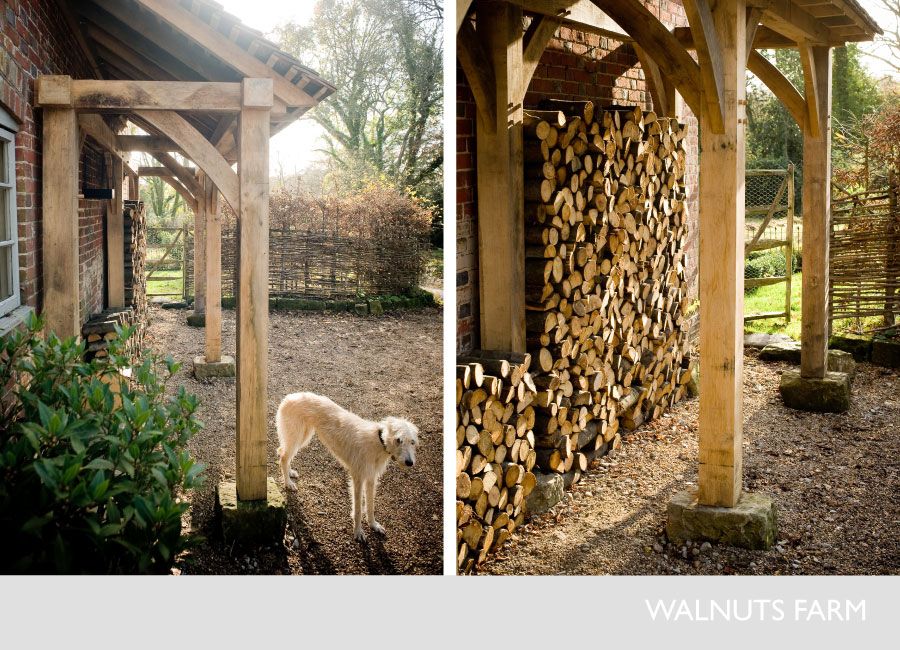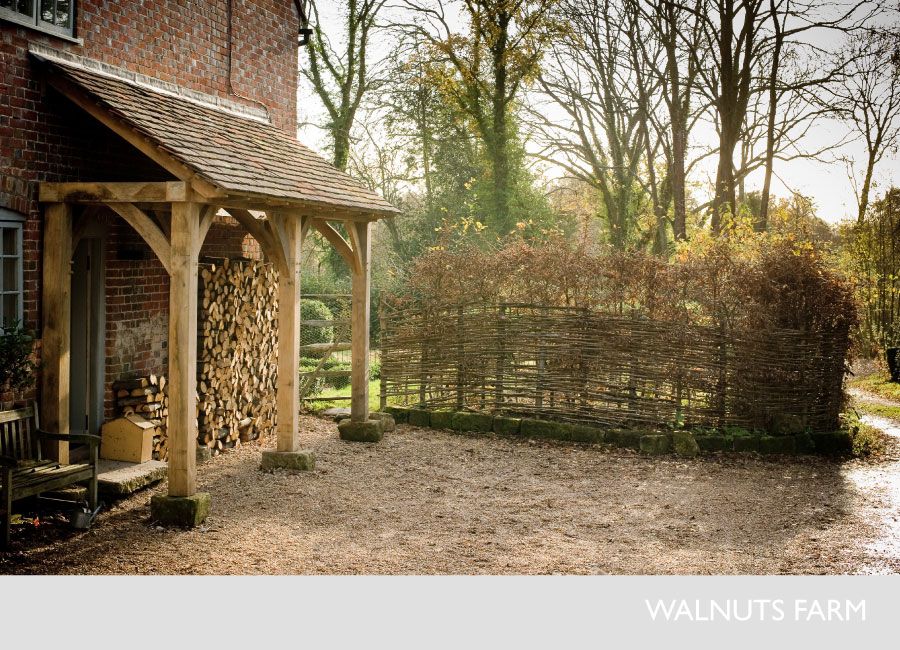Alex H
Established Member
I'm currently constructing a veranda on the front of our house here in France.
Something along the lines of this http://www.gowercroft.co.uk/2011/11/green-oak-verandas-year-round-outdoor-space/
but with a tiled roof to give shade.
The roof will be supported by normal 'chevron' wood 63x75mm screwed to the top of the oak beam at the front and a 'wall plate' of 1/2 chevron material 38x63mm
My neighbour, who is a carpenter for the local commune, has suggested that the wall plate is not large enough and should be 63x75mm
I don't see the problem, the load will be borne by the wall won't it?
Any thoughts suggestions welcome.
Something along the lines of this http://www.gowercroft.co.uk/2011/11/green-oak-verandas-year-round-outdoor-space/
but with a tiled roof to give shade.
The roof will be supported by normal 'chevron' wood 63x75mm screwed to the top of the oak beam at the front and a 'wall plate' of 1/2 chevron material 38x63mm
My neighbour, who is a carpenter for the local commune, has suggested that the wall plate is not large enough and should be 63x75mm
I don't see the problem, the load will be borne by the wall won't it?
Any thoughts suggestions welcome.












