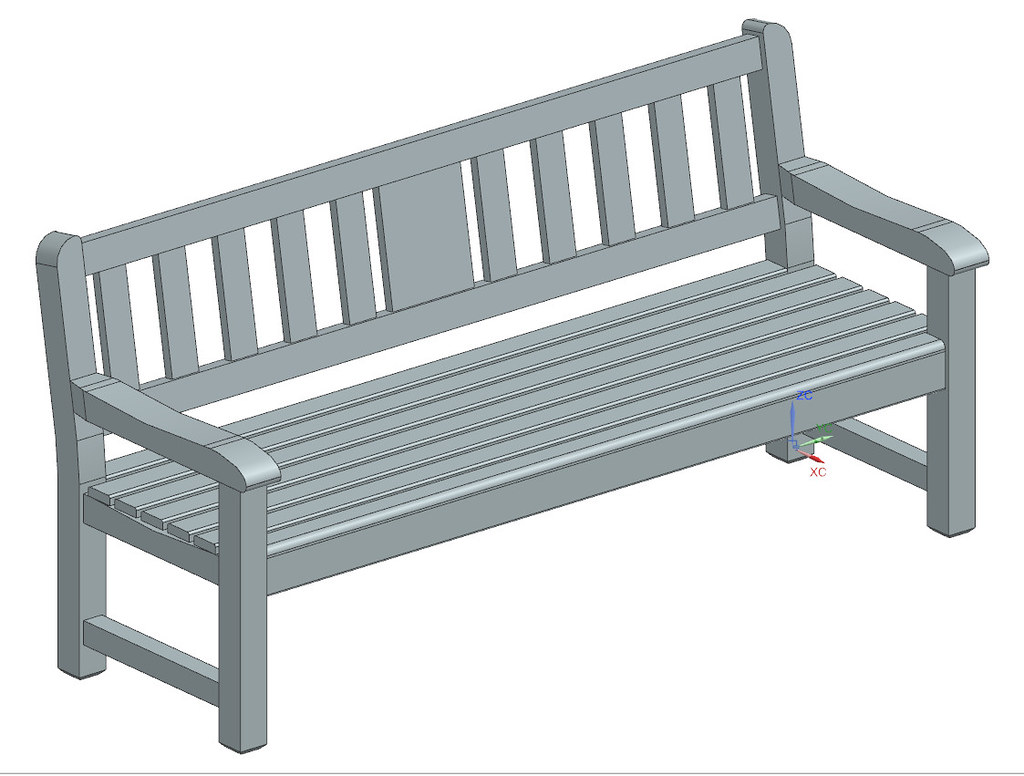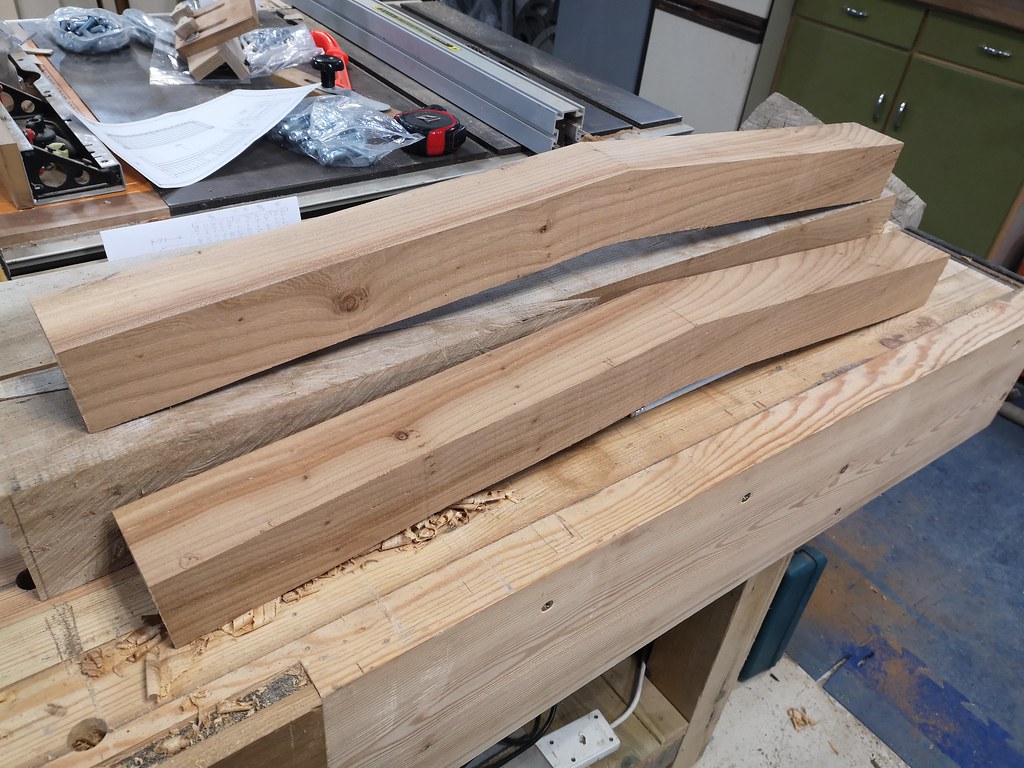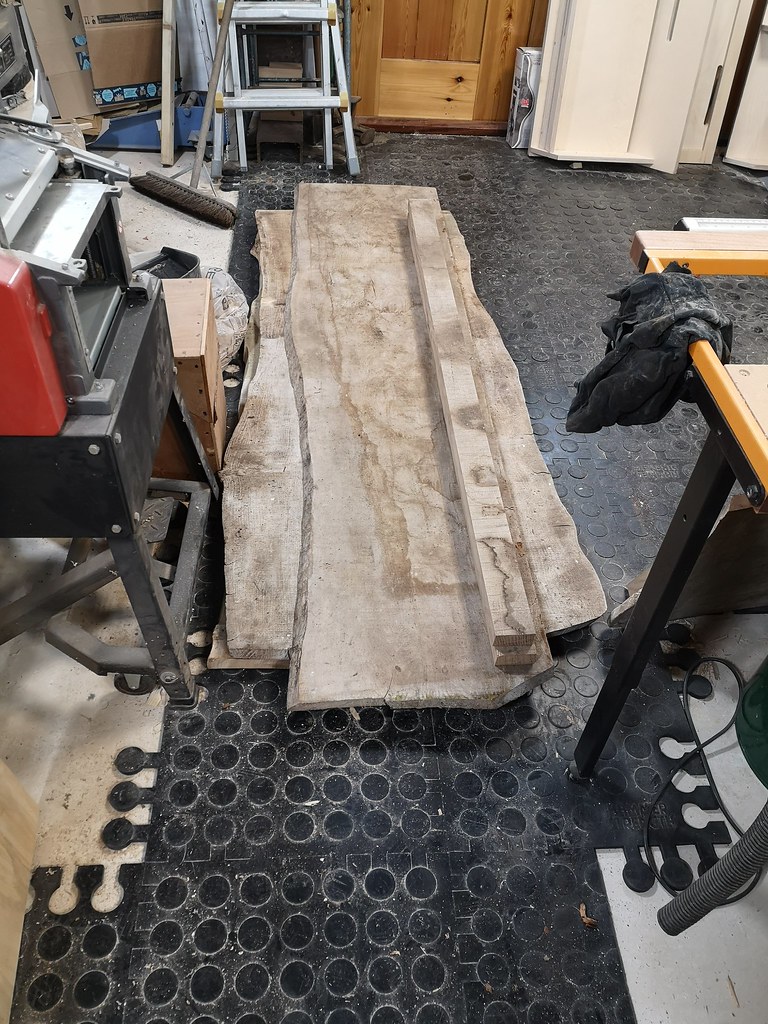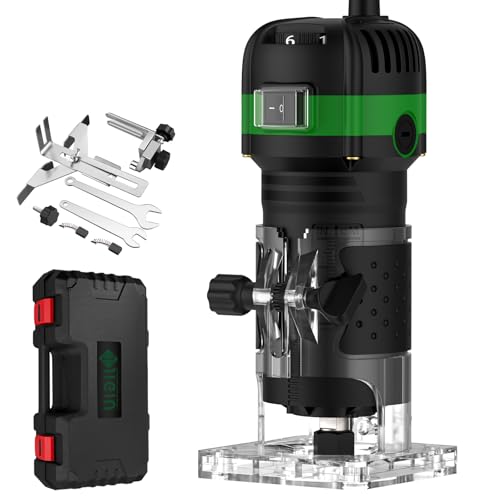Dandan
Established Member
Hi all,
I have a question about constructing a park-style bench that i was hoping the hivemind could answer, and I thought that in return I would supply you with a nice picture heavy project thread, so everybody wins!
The project is intended to look like so:

The question I have is the rear pieces of the end frames have a 10 degree bend halfway up, how would you go about constructing this?

I'm lucky in that I have plenty of timber to play with, so cutting it from a single piece is no problem, but that's going to affect strength as the grain won't run with part of it. I could split the difference so top and bottom sections are both about 5 degrees off the grain, but this seems just wrong all round to me.
The other obvious option is to join two peices, if so, what sort of joint should I use to do that?
Any other genius options i've missed?
I have a question about constructing a park-style bench that i was hoping the hivemind could answer, and I thought that in return I would supply you with a nice picture heavy project thread, so everybody wins!
The project is intended to look like so:

The question I have is the rear pieces of the end frames have a 10 degree bend halfway up, how would you go about constructing this?

I'm lucky in that I have plenty of timber to play with, so cutting it from a single piece is no problem, but that's going to affect strength as the grain won't run with part of it. I could split the difference so top and bottom sections are both about 5 degrees off the grain, but this seems just wrong all round to me.
The other obvious option is to join two peices, if so, what sort of joint should I use to do that?
Any other genius options i've missed?











































