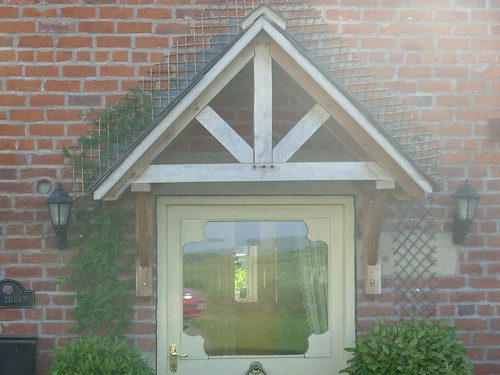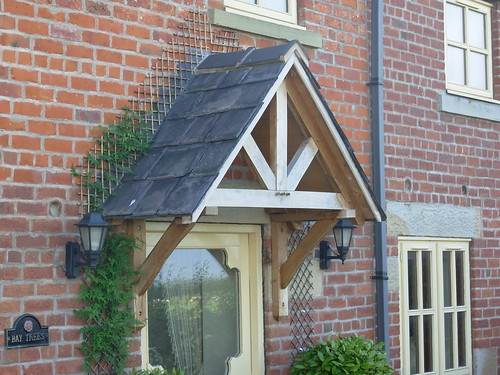I'm asking on behalf of someone about this.
He's looking for some pointers, but preferably plans for a single door canopy, I think just like a standard roof with tiles :?:
Any help appreciated
Cheers
Jed
He's looking for some pointers, but preferably plans for a single door canopy, I think just like a standard roof with tiles :?:
Any help appreciated
Cheers
Jed






