Mcluma
Established Member
As promised a progress update on the remodelling project
We are working on the 1st floor which originally was 5 bedroom and 2 bathrooms. (one was an en-suite) Now with the extensions added on both sides of the building we will convert that into 4 bedroom suites – all bedroom suites will have there own dressing and bath room.
We tackled the most difficult one first
To create this bedroom and dressing room we had to take out 5 walls, block up 2 windows and break through into the side extension.
Here were originally the two bathrooms, airing cupboard and separate WC located, therefore a lot of pipe work- (I mean a lot of pipe work) had to be removed / taken out of the floor

Untitled by mcluma, on Flickr
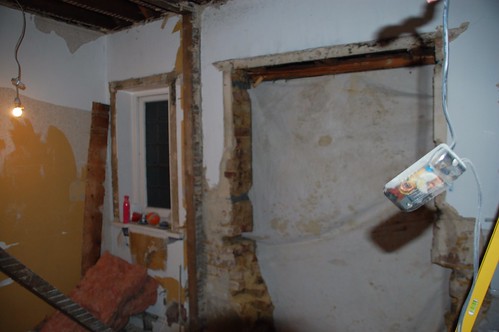
Untitled by mcluma, on Flickr
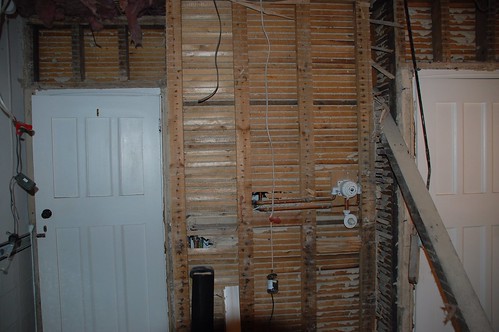
Untitled by mcluma, on Flickr
Here we had to rip up the floor to get to all the pipe work- which became obsolete when we took out the old bathrooms and airing cupboard
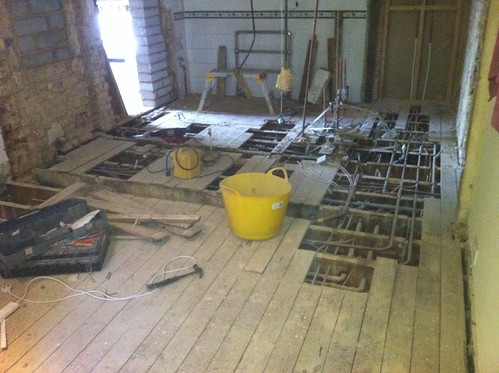
Untitled by mcluma, on Flickr
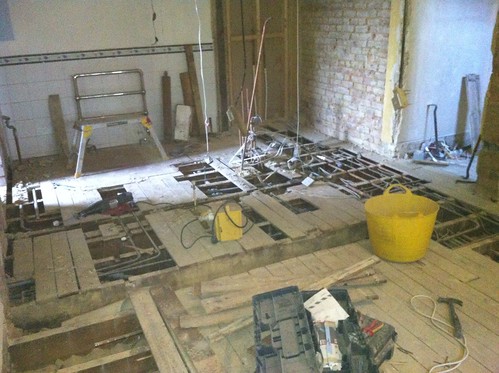
Untitled by mcluma, on Flickr
This is the amount of copper we took out of the floor
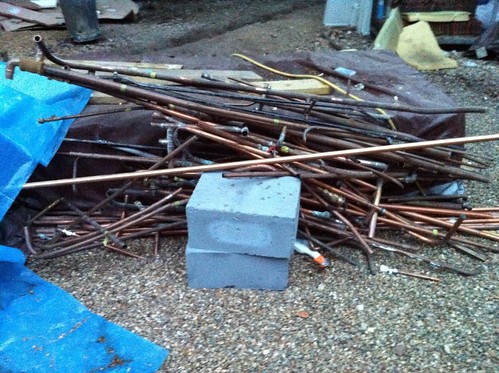
Untitled by mcluma, on Flickr
And the old water heater
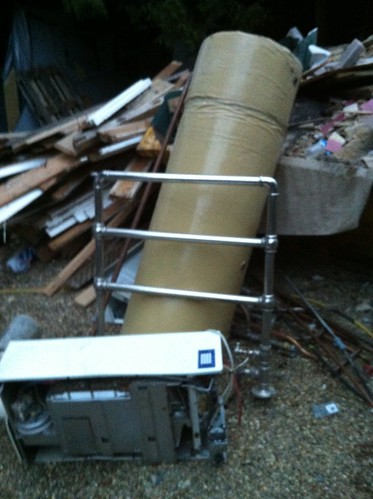
Untitled by mcluma, on Flickr
Which gave us a nice open room, we also found above the ceiling some unused space which we converted in to a vaulted ceiling. We had now enough experience on how to fit a Velux window so we put another one of these windows in. It just adds a bit more character to the room. The same for the exposed brick wall
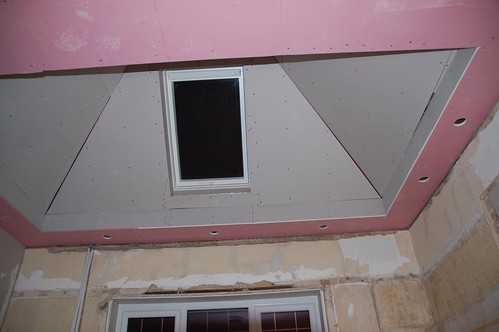
Untitled by mcluma, on Flickr
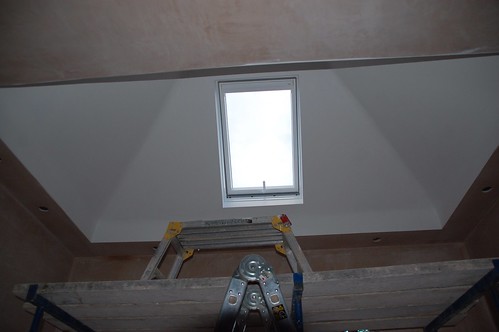
Untitled by mcluma, on Flickr
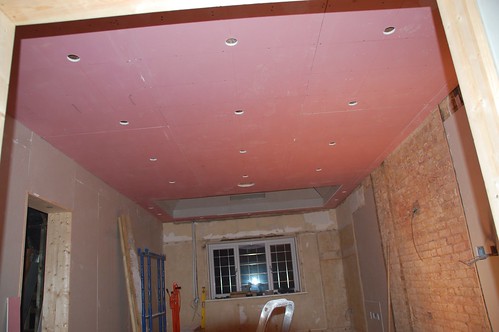
Untitled by mcluma, on Flickr
Here we will fit the double doors which give access to the dressing room
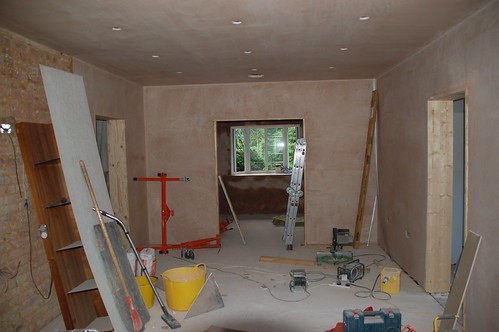
Untitled by mcluma, on Flickr
And a look into the En-suite bathroom
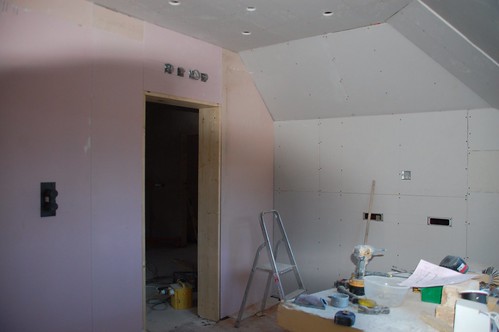
Untitled by mcluma, on Flickr
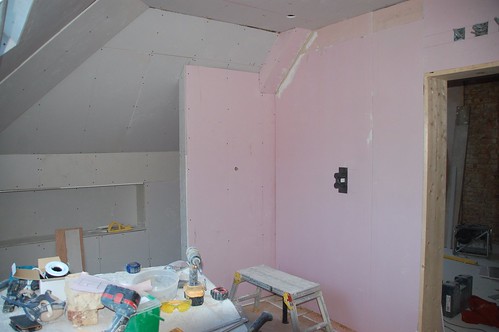
Untitled by mcluma, on Flickr
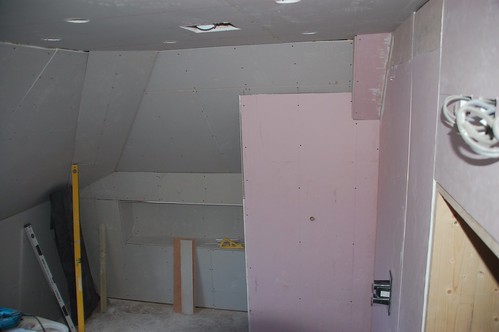
Untitled by mcluma, on Flickr
Hope you enjoyed the tour
Chris
We are working on the 1st floor which originally was 5 bedroom and 2 bathrooms. (one was an en-suite) Now with the extensions added on both sides of the building we will convert that into 4 bedroom suites – all bedroom suites will have there own dressing and bath room.
We tackled the most difficult one first
To create this bedroom and dressing room we had to take out 5 walls, block up 2 windows and break through into the side extension.
Here were originally the two bathrooms, airing cupboard and separate WC located, therefore a lot of pipe work- (I mean a lot of pipe work) had to be removed / taken out of the floor

Untitled by mcluma, on Flickr

Untitled by mcluma, on Flickr

Untitled by mcluma, on Flickr
Here we had to rip up the floor to get to all the pipe work- which became obsolete when we took out the old bathrooms and airing cupboard

Untitled by mcluma, on Flickr

Untitled by mcluma, on Flickr
This is the amount of copper we took out of the floor

Untitled by mcluma, on Flickr
And the old water heater

Untitled by mcluma, on Flickr
Which gave us a nice open room, we also found above the ceiling some unused space which we converted in to a vaulted ceiling. We had now enough experience on how to fit a Velux window so we put another one of these windows in. It just adds a bit more character to the room. The same for the exposed brick wall

Untitled by mcluma, on Flickr

Untitled by mcluma, on Flickr

Untitled by mcluma, on Flickr
Here we will fit the double doors which give access to the dressing room

Untitled by mcluma, on Flickr
And a look into the En-suite bathroom

Untitled by mcluma, on Flickr

Untitled by mcluma, on Flickr

Untitled by mcluma, on Flickr
Hope you enjoyed the tour
Chris


