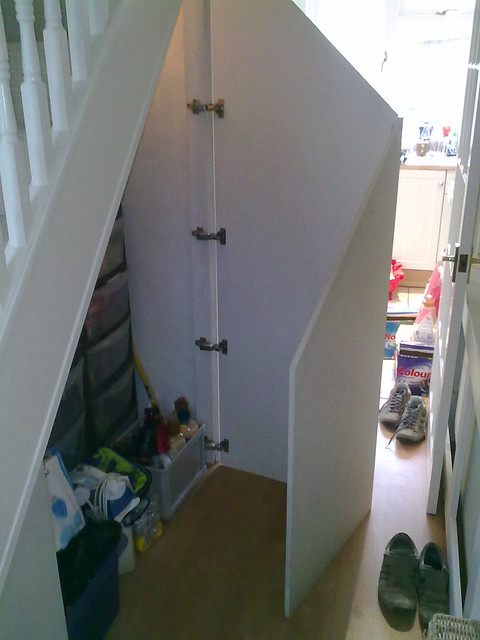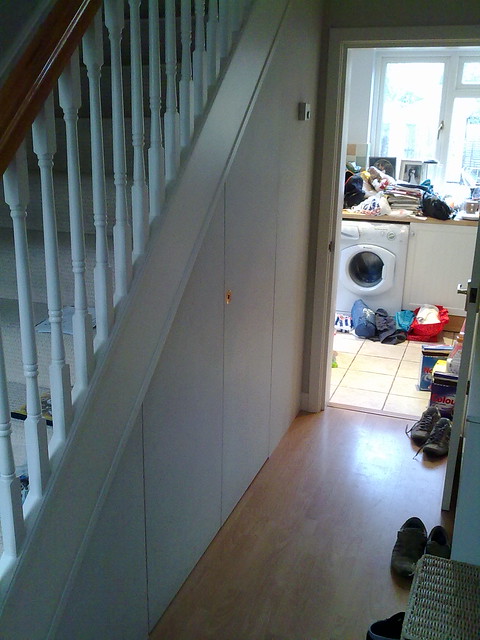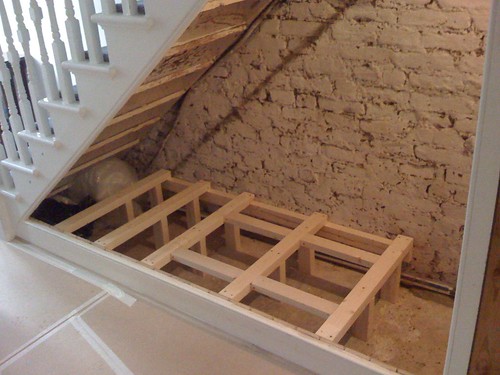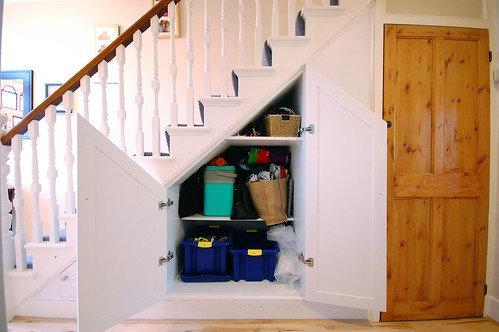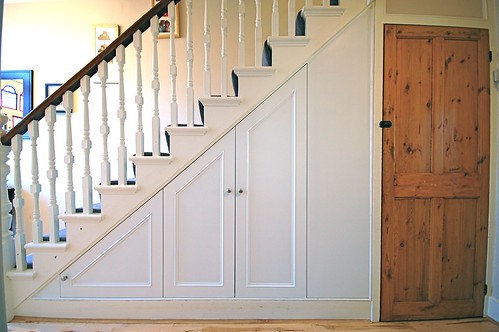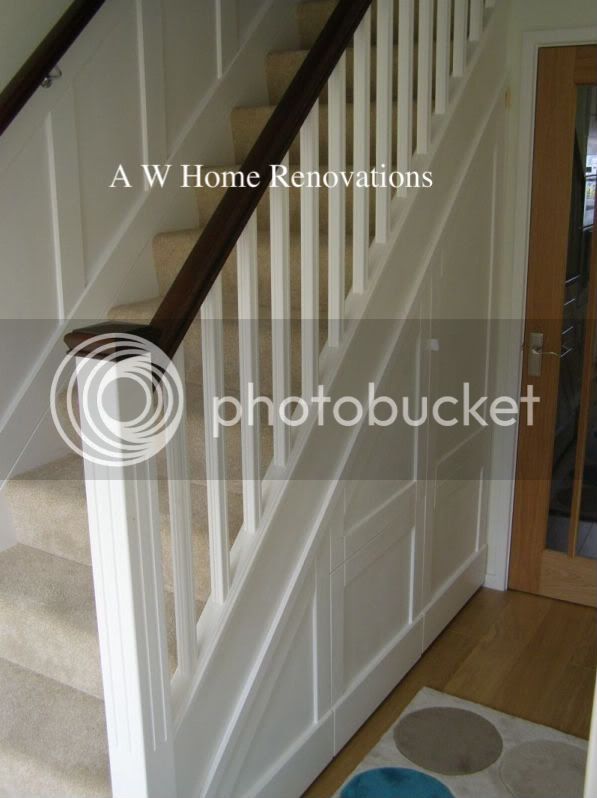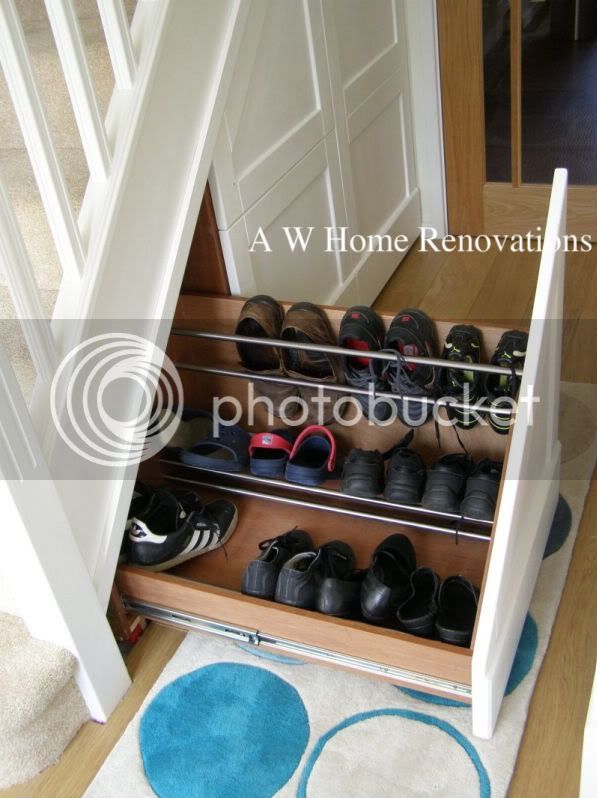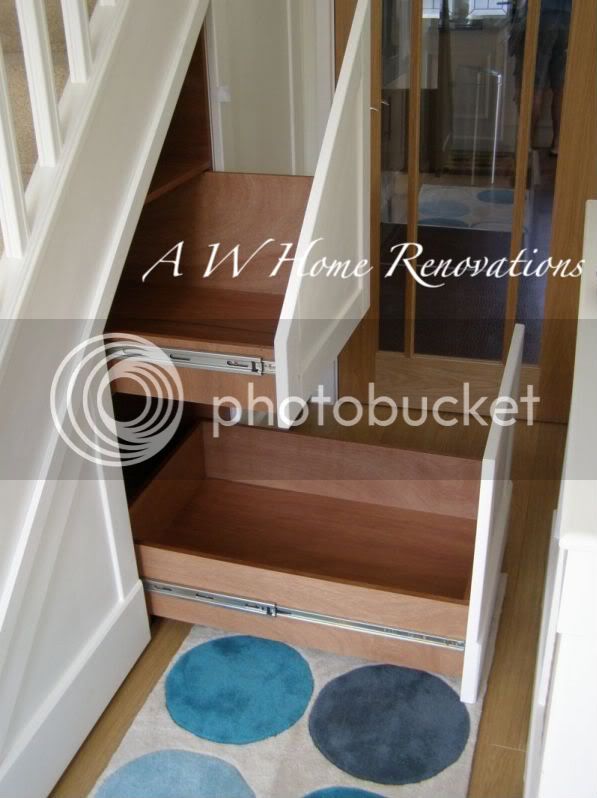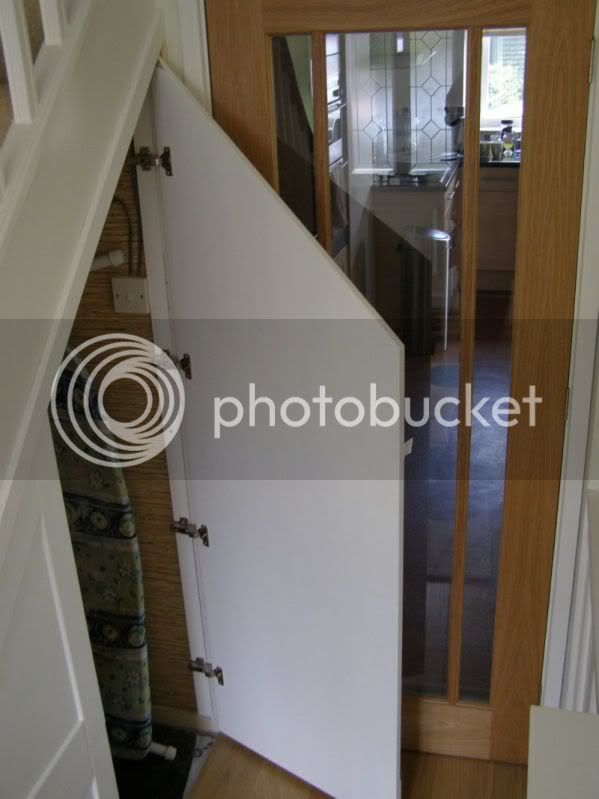beech1948
Established Member
No, NO Not a party trick but a personal dilema. That's longhand for I'm unsure how to proceed.
For 3 yrs I have promised the wife I would construct some under stairs storage. One end is OK to do as its a full size door and a side frame from studding. The other end ( its a dog leg shape) is where the stairs drops from about 5ft to floor level.
Here Her InDoors wants me to build in some large sliding drawers shaped to meet the slope of the stairs. How do I frame this.
1) Do I put down a nice level base say 100mm high
2) What sort of cabinet (s) do I make. Like a kitchen unit without face frame or with a face frame
3) How do I make them rigid enough to hold all the household stuff from scarves to gloves to boots to a hoover. ?
4) I was thinking there is enough length for 3 drawers each of about 18 inches.
5) Do I make these as a drawer per unit so three large drawers but would they not be too big at say 450mm wide, 1500mm tall and 750/700 deep for the tallest one.
Got any ideas chaps or even photo's of what you have done.
regards
Al
For 3 yrs I have promised the wife I would construct some under stairs storage. One end is OK to do as its a full size door and a side frame from studding. The other end ( its a dog leg shape) is where the stairs drops from about 5ft to floor level.
Here Her InDoors wants me to build in some large sliding drawers shaped to meet the slope of the stairs. How do I frame this.
1) Do I put down a nice level base say 100mm high
2) What sort of cabinet (s) do I make. Like a kitchen unit without face frame or with a face frame
3) How do I make them rigid enough to hold all the household stuff from scarves to gloves to boots to a hoover. ?
4) I was thinking there is enough length for 3 drawers each of about 18 inches.
5) Do I make these as a drawer per unit so three large drawers but would they not be too big at say 450mm wide, 1500mm tall and 750/700 deep for the tallest one.
Got any ideas chaps or even photo's of what you have done.
regards
Al


































