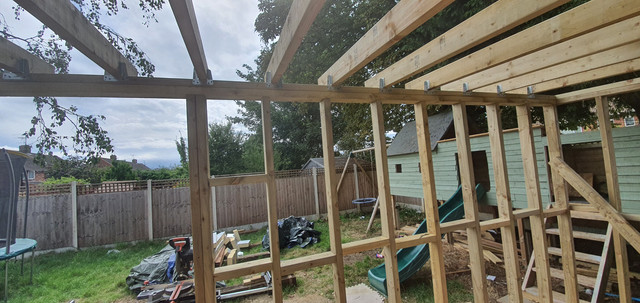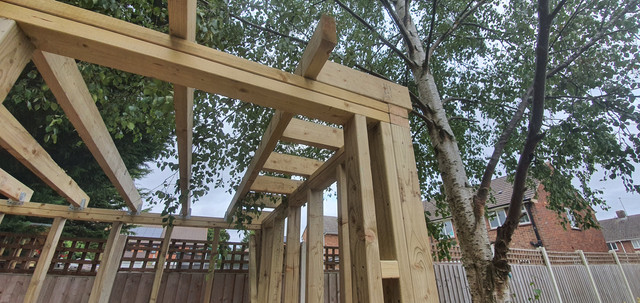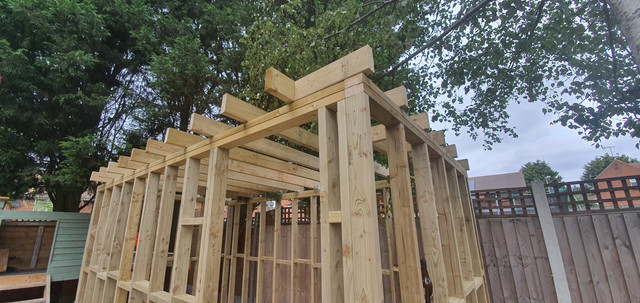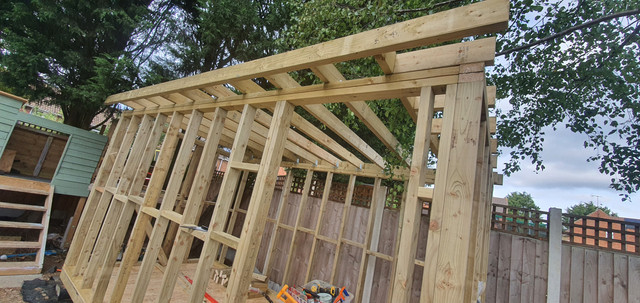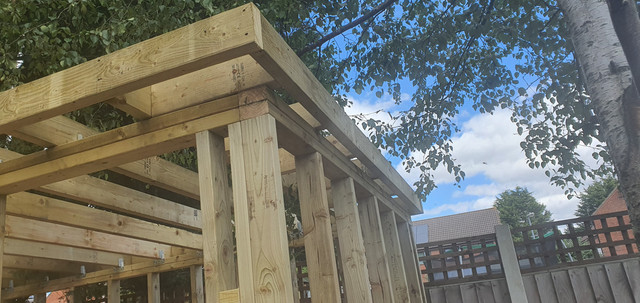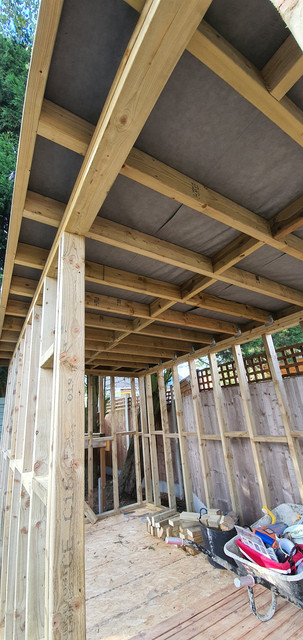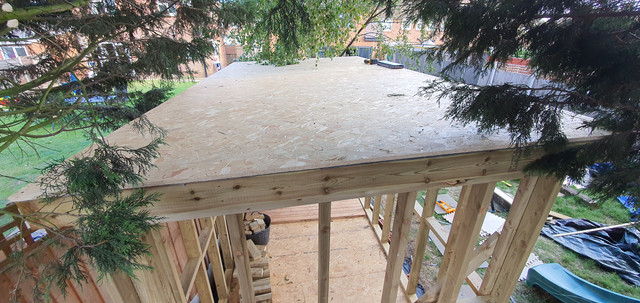yuzi87":3vla0556 said:
.......... So unless somebody can explain why what i have suggested above with my rudimentary drawing would not work i will continue to think it.
It won't work from a number of different aspects. Firstly, the outer cladding is a rainscreen only, and you can assume that wind-driven water will not only penetrate it, but will blow onto the inner face of the void. This has been proven numerous times with arthroscopic videos. So, you have to consider both sides of the void to be wet. Now, imagine your novel arrangement but with the cladding removed. What would happen if you turned a hose on it?
Secondly, you've been told pages back that putting a vapour barrier outside insulation provides a site for interstitial condensation, which will run down the inner face and pool at the bottom, eventually rotting your sole plate and the bottom ends of your studs, but long before that, providing an ideal breeding ground for moulds. You've also been told that the inside of a wall should provide at least 5 times the vapour resistance of the outside. Given that you are proposing putting the same material on the inside and the outside of the wall (18mm OSB), then logically you should have a maximum of one fifth of the amount of OSB on the outside as you do on the inside. In other words, instead of you proposed slots at the top and bottom, you need to remove 80% of the OSB from the outside. This of course leaves 80% of your insulation exposed to the wind driven water ingress that we talked about in the previous paragraph. As insulation performance drops to virtually nil when soaked, you will need to protect it by the installation of a breather membrane. Breather membranes only work if they have a void outside them, so you would need to counterbatten the OSB off the face of studs & membrane, before counterbattening your external cladding. Your walls just got 25mm thicker.
Slots at the top and bottom with insulation pushed up hard behind them will not be interlinked. In other words, they don't provide ventilation for the rest of the wall which is covered by OSB. Yes, they allow moisutre out at those locations, but they do nothing about the vapour that arrives at the back of the board a foot away.
Now, with 80 percent of your external OSB removed, can you tell us again what purpose it serves.
All this you have been told. It's all there in the previous pages, and in the threads you have been linked to. Please do not come back again with "this is what I am doing, now tell me why it's wrong" (in terms). Work with the principles you've been given repeatedly.





