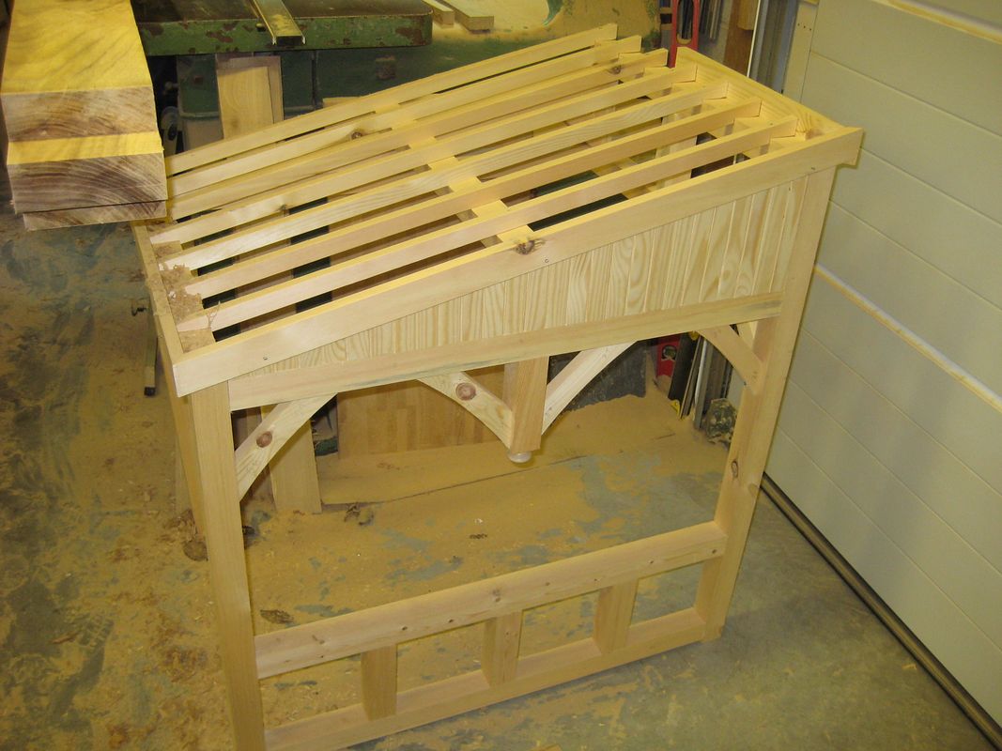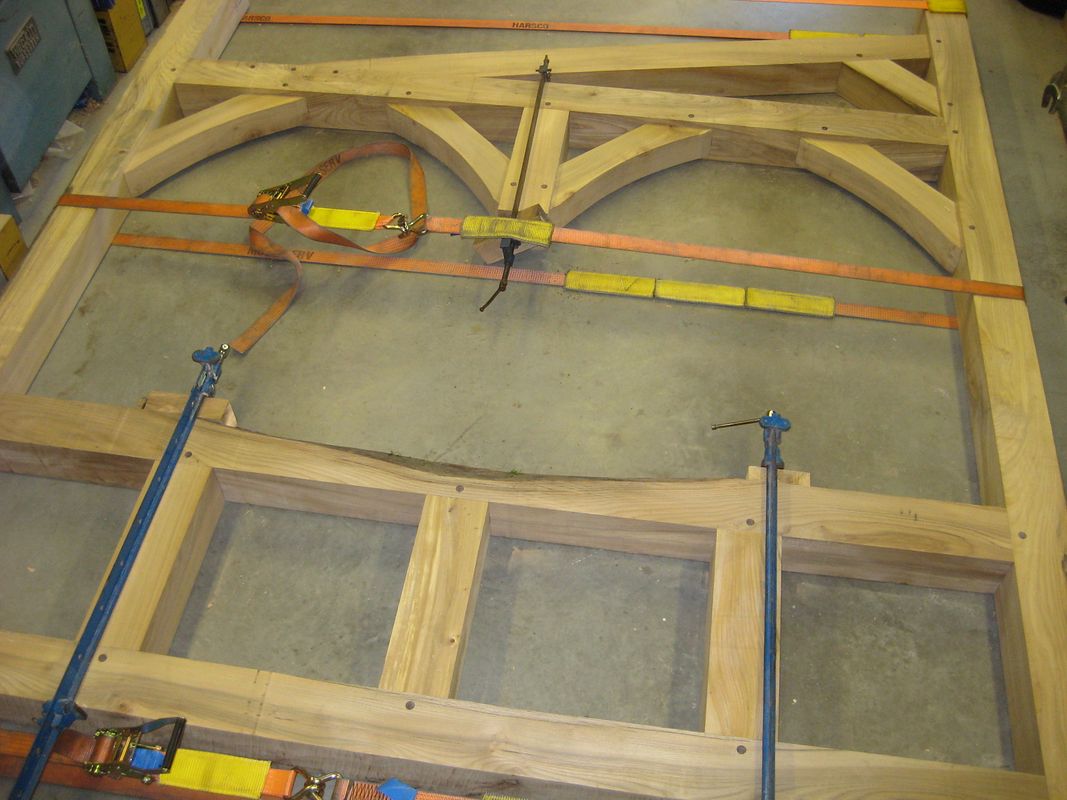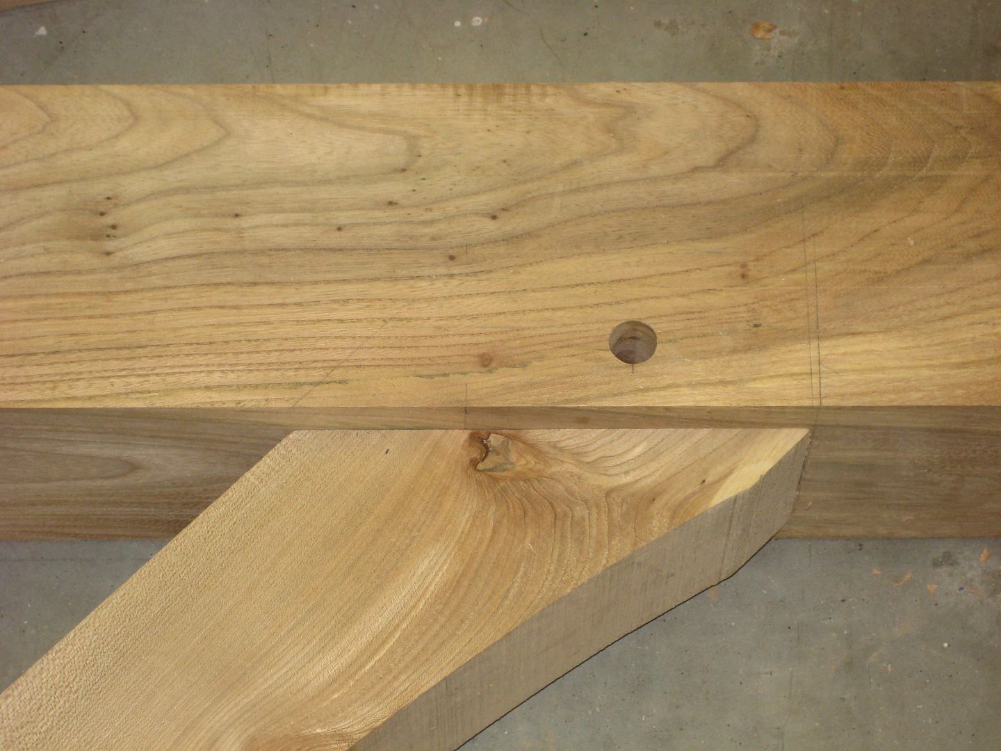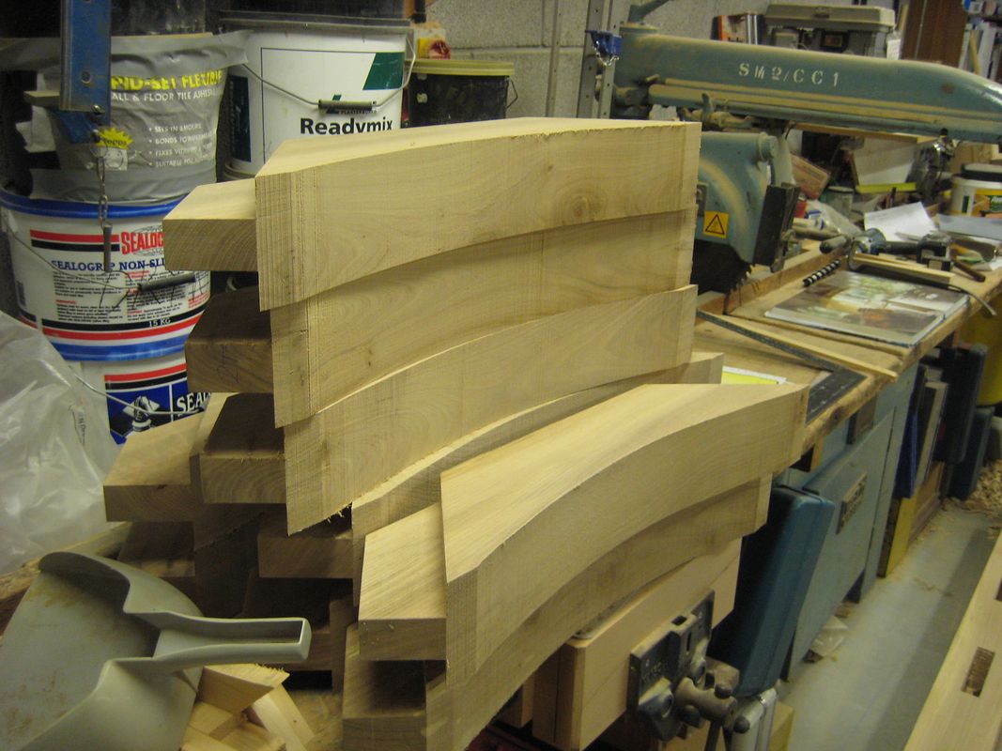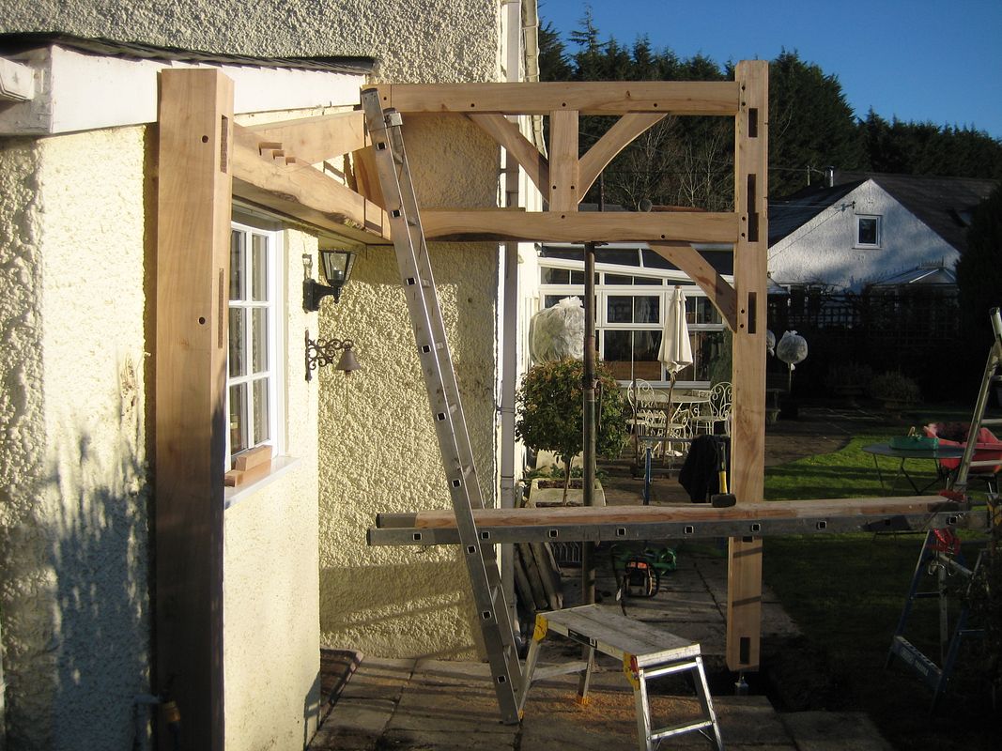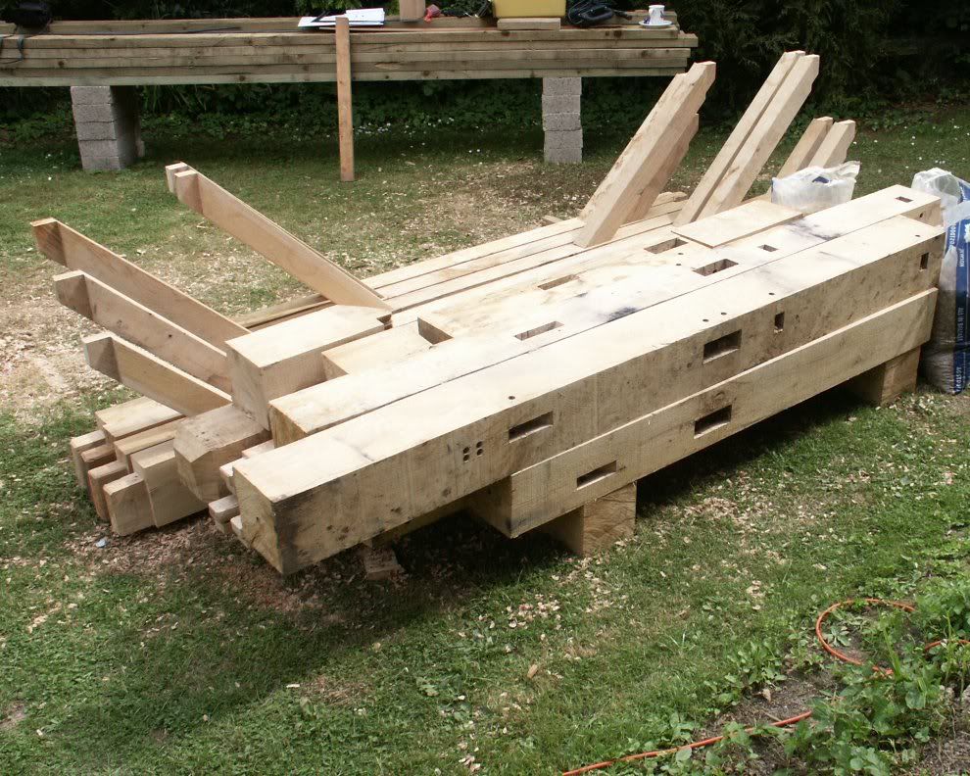rfdesigner
Member
Hi.
I'm new here, attracted by many of the knowledgeable posts I've seen in other threads.
I'm looking at making a small oak framed building.. a glorified shed. I'm an engineer by training and temperament and tackled a wide variety of jobs. Early this year I handled oak for the first time, putting in some gate posts (8' long, 8"square), weathering the tops, fitting the hooks and planing down. Was amazed to find out just how strong the stuff is. (a 100mm M10 screw will shear before the oak fails.. according to the calculations.. I didn't shear an M10 bolt!)
Anyway I'm now looking at an 8 post oak frame, ~8mx2.7m x 2m high (on a brick base)
I've calculated that my posts should be 6"x6" with the eaves beams being 6"x4" and the sill beams being thinner still, so a darn sight lighter to handle than the gate posts. I'll have two ~8m lengths to handle but the rest can all be 2.7m or less... my long 6x4beams will have to be quarter sawn, but I should be able to get my local sawmill to do that.
I have several decent tools, including router, pillar drill + lots of hand tools, and an area big enough to act as dedicated workshop at least for the shorter lengths. The mortices aren't a major worry, the pillar drill will get me near perfectly square holes and I can chisel the rest by hand.
I'm looking at two issues:
A: how to get the tenons cut accurately.. The oak will be green but dry to the touch.. at least the outside surface will be. I've cut various mortise and tenon joints in pine etc.. but never oak. Ideally I'd like to avoid blackening the wood.. something to do with steel reacting with the oak oils... so any guidance on that is very welcome.
Can I route green oak?.. is there a special saw for this more intricate stuff?
B: how long would this take any of you?.. I can't expect anyone to second guess my build time, but at least I'll get an idea.
thanks in advance.
Derek
I'm new here, attracted by many of the knowledgeable posts I've seen in other threads.
I'm looking at making a small oak framed building.. a glorified shed. I'm an engineer by training and temperament and tackled a wide variety of jobs. Early this year I handled oak for the first time, putting in some gate posts (8' long, 8"square), weathering the tops, fitting the hooks and planing down. Was amazed to find out just how strong the stuff is. (a 100mm M10 screw will shear before the oak fails.. according to the calculations.. I didn't shear an M10 bolt!)
Anyway I'm now looking at an 8 post oak frame, ~8mx2.7m x 2m high (on a brick base)
I've calculated that my posts should be 6"x6" with the eaves beams being 6"x4" and the sill beams being thinner still, so a darn sight lighter to handle than the gate posts. I'll have two ~8m lengths to handle but the rest can all be 2.7m or less... my long 6x4beams will have to be quarter sawn, but I should be able to get my local sawmill to do that.
I have several decent tools, including router, pillar drill + lots of hand tools, and an area big enough to act as dedicated workshop at least for the shorter lengths. The mortices aren't a major worry, the pillar drill will get me near perfectly square holes and I can chisel the rest by hand.
I'm looking at two issues:
A: how to get the tenons cut accurately.. The oak will be green but dry to the touch.. at least the outside surface will be. I've cut various mortise and tenon joints in pine etc.. but never oak. Ideally I'd like to avoid blackening the wood.. something to do with steel reacting with the oak oils... so any guidance on that is very welcome.
Can I route green oak?.. is there a special saw for this more intricate stuff?
B: how long would this take any of you?.. I can't expect anyone to second guess my build time, but at least I'll get an idea.
thanks in advance.
Derek


































