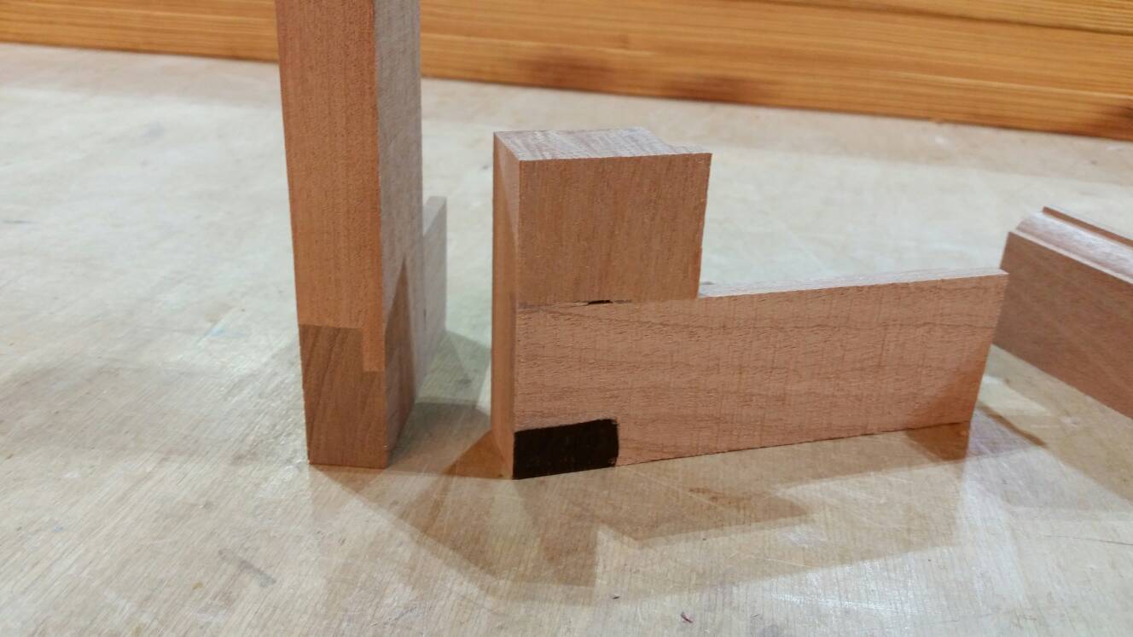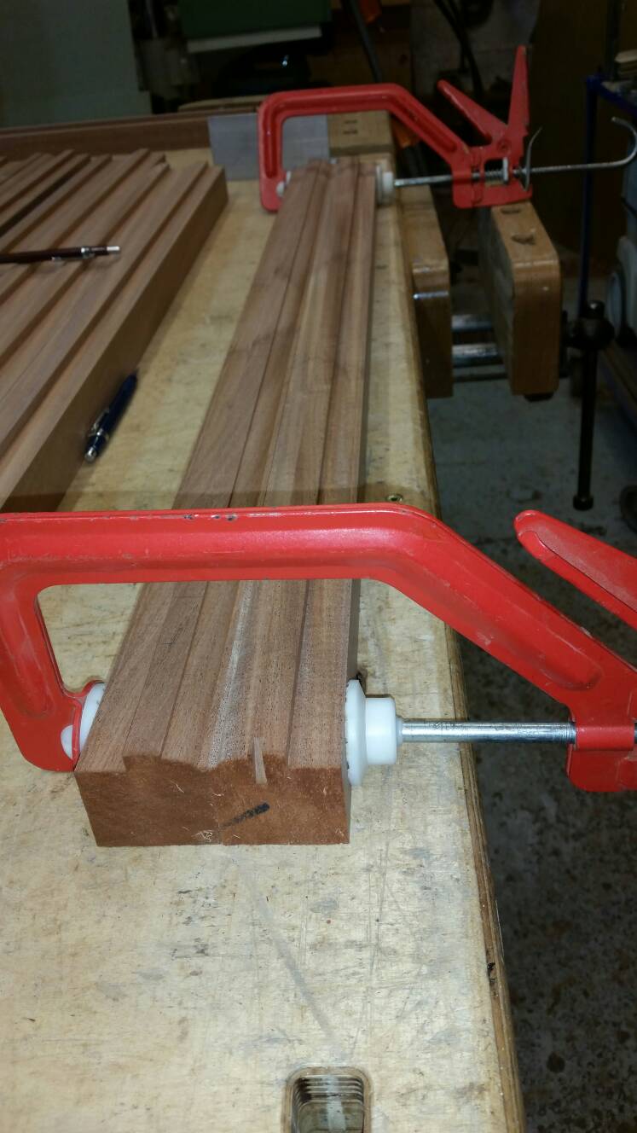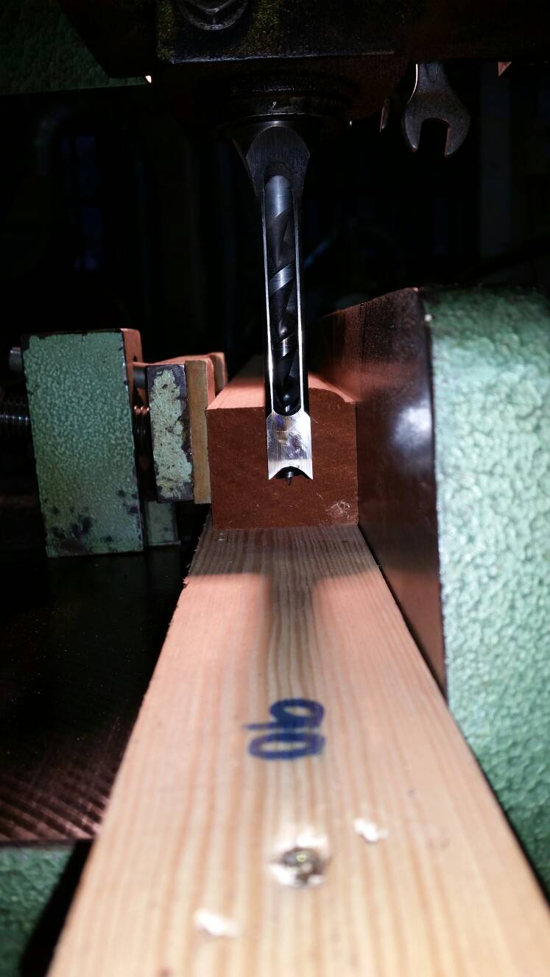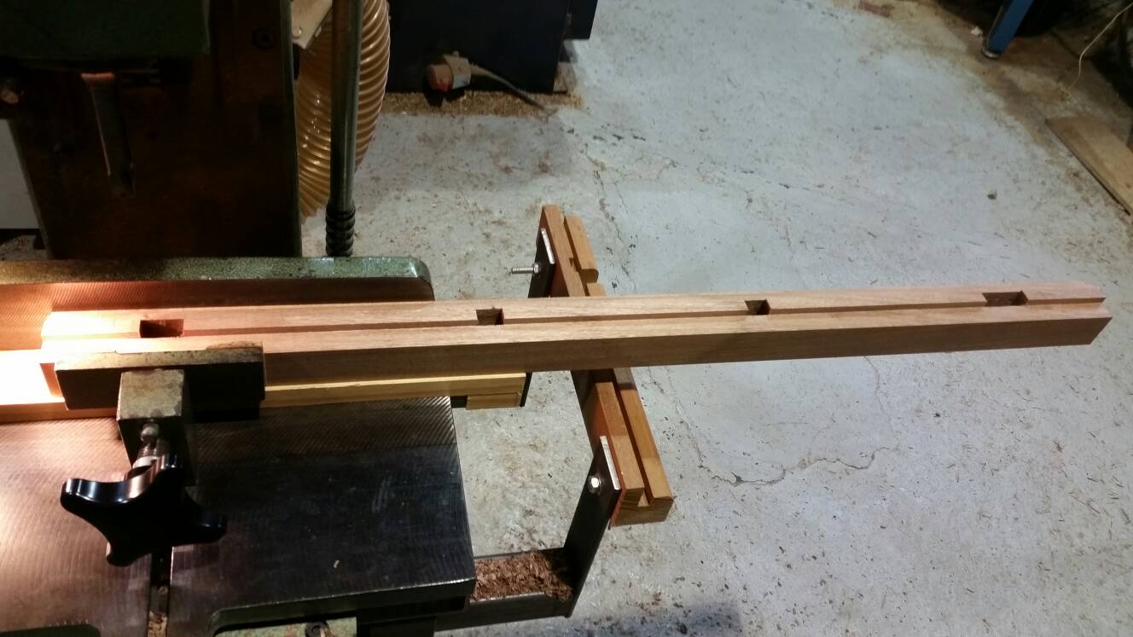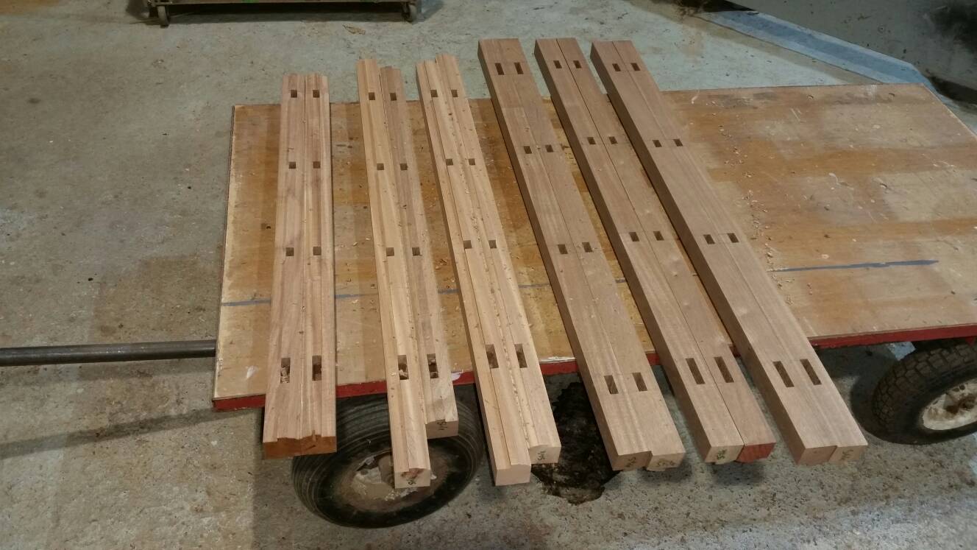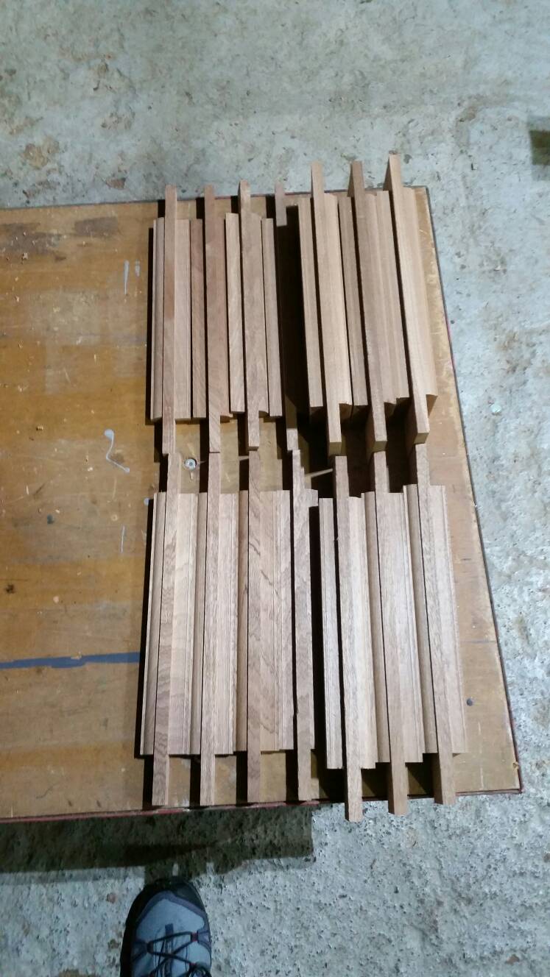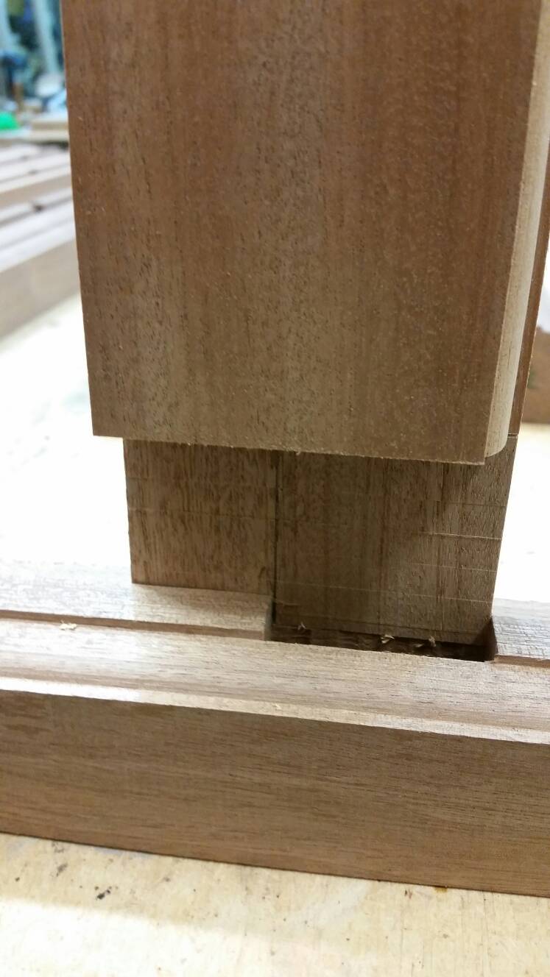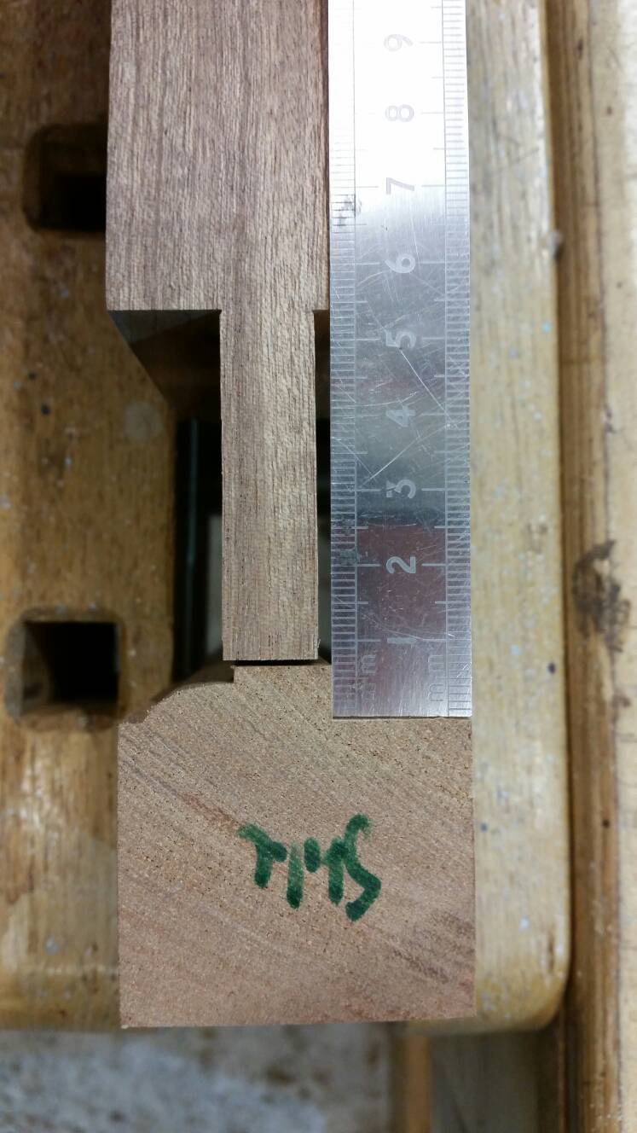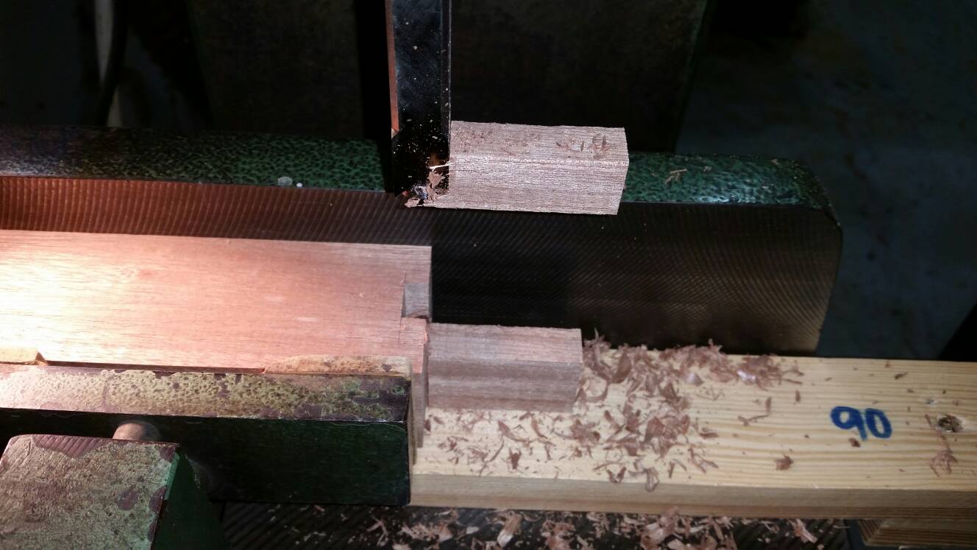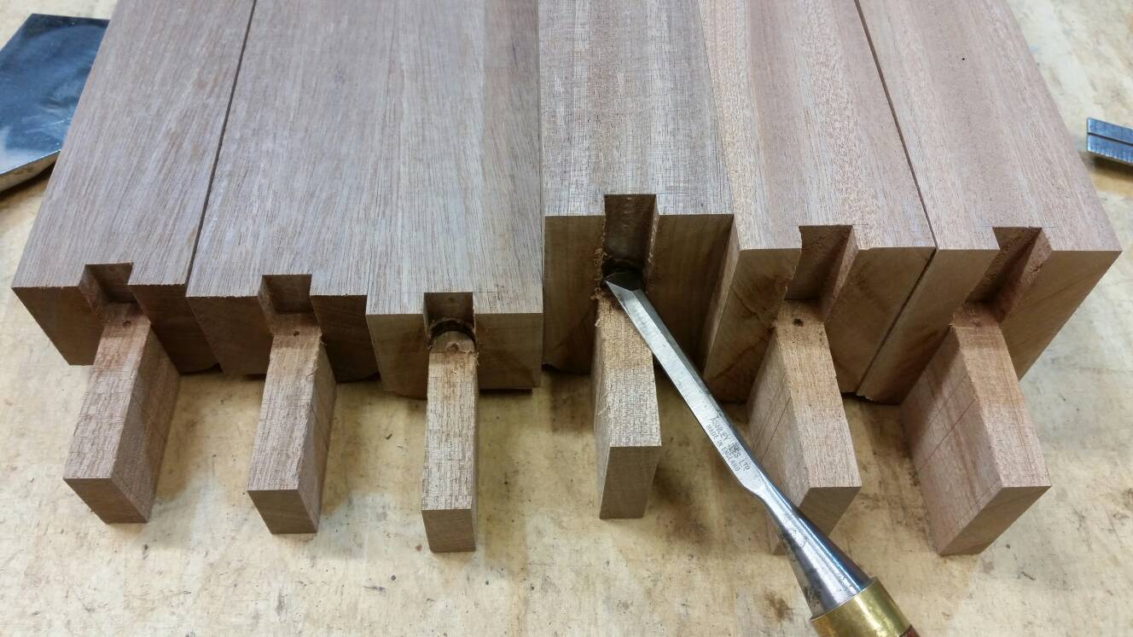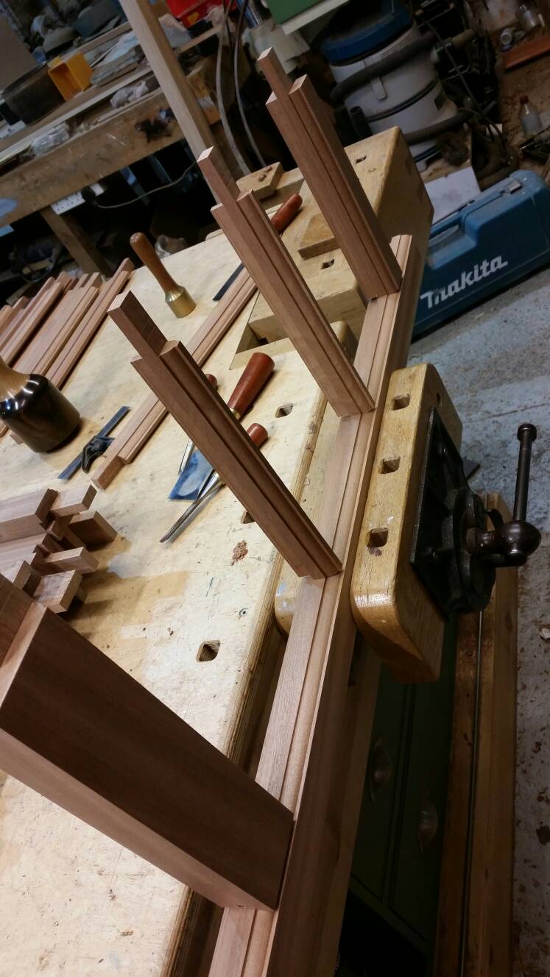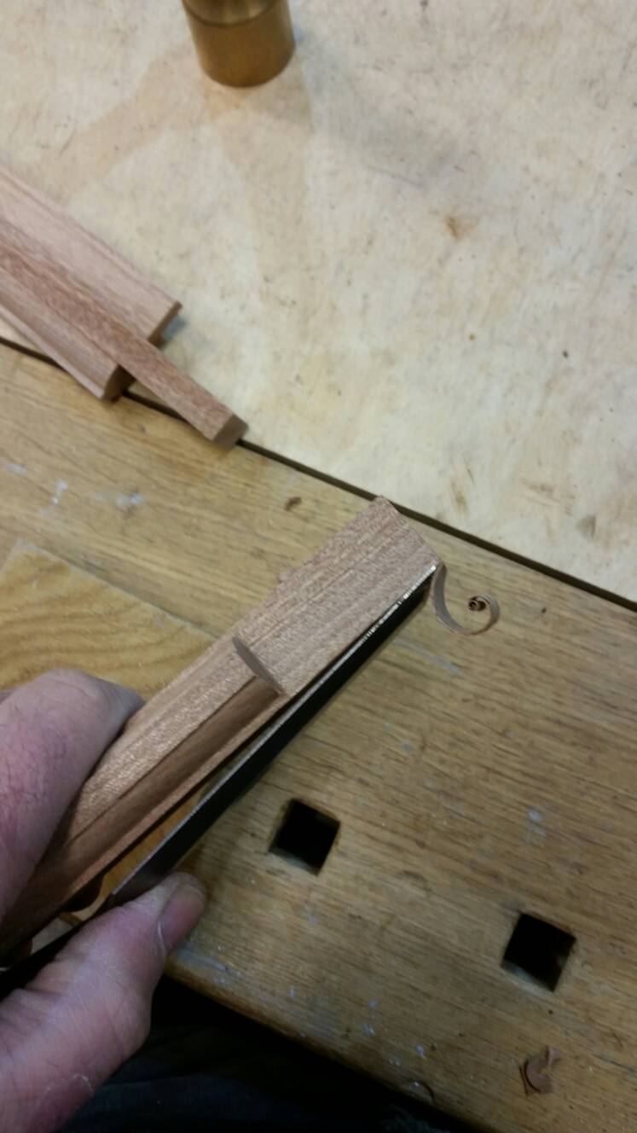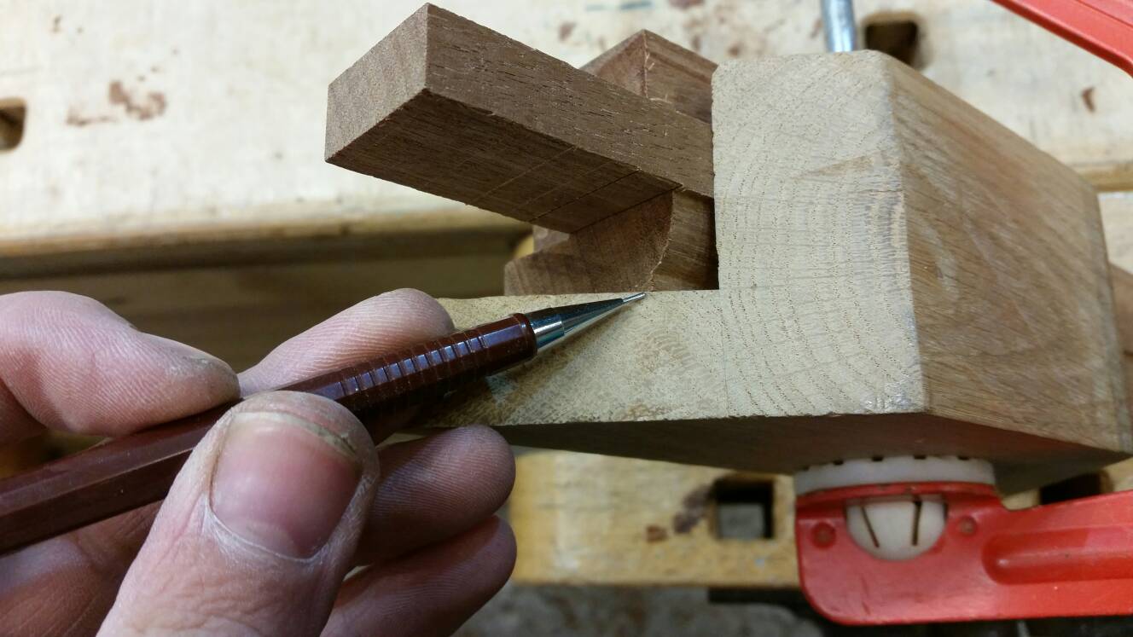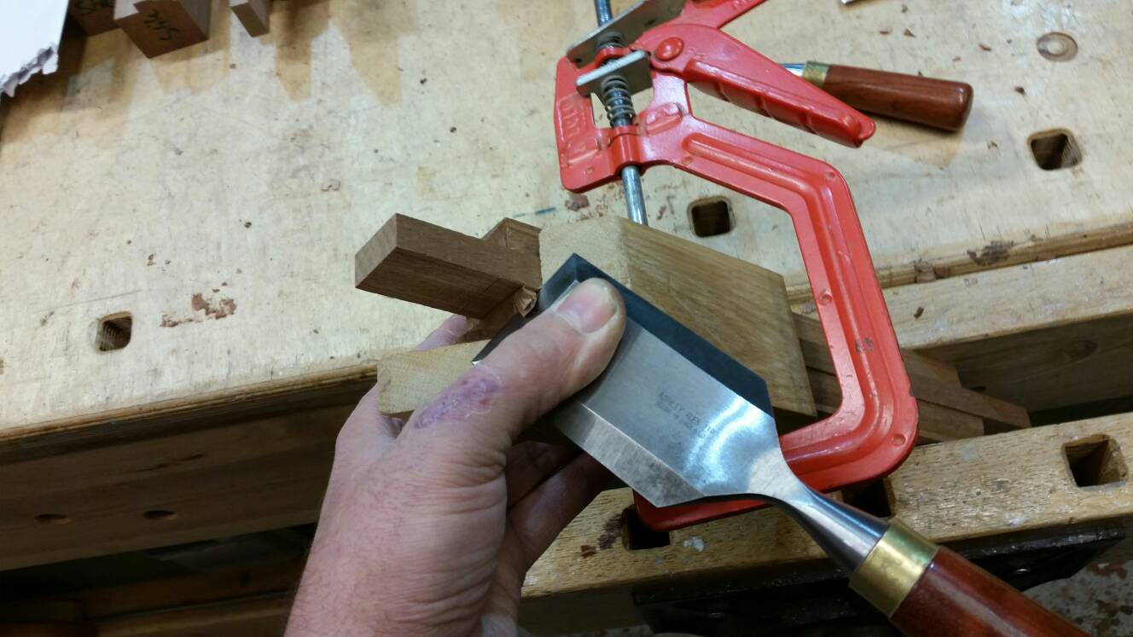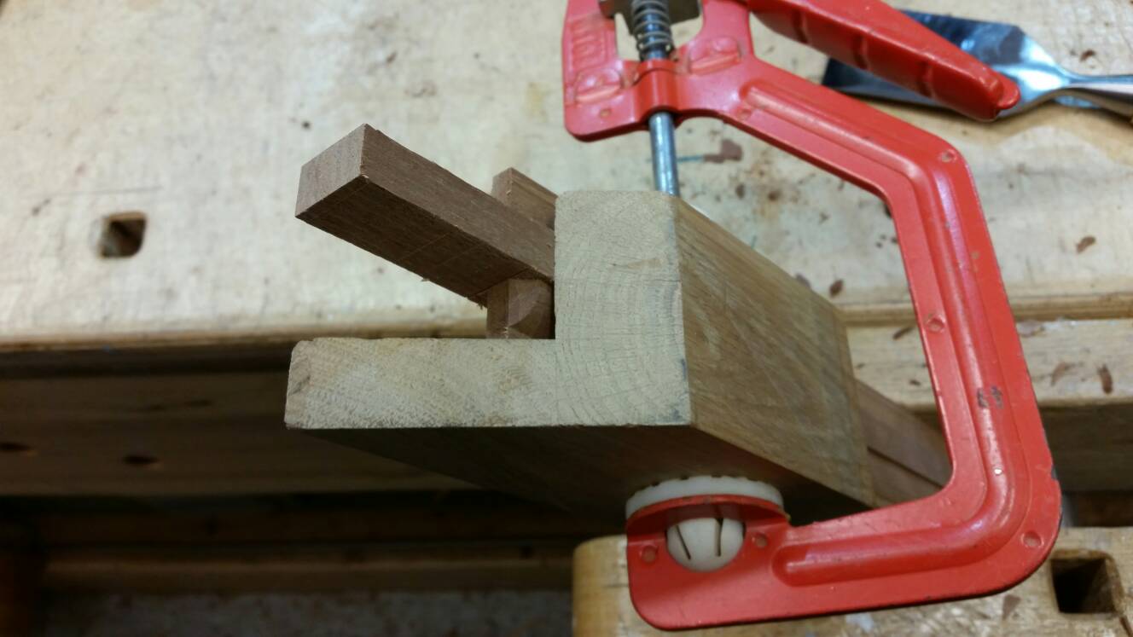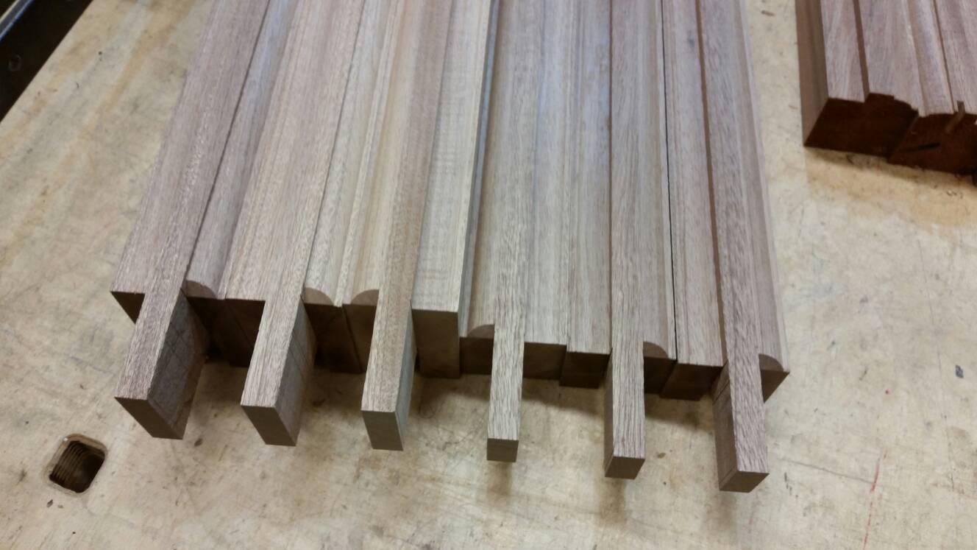Measure your frame opening and mark this size onto a stile.
This is your overall height. Measure your bottom or top rail and mark those sizes onto the stile.
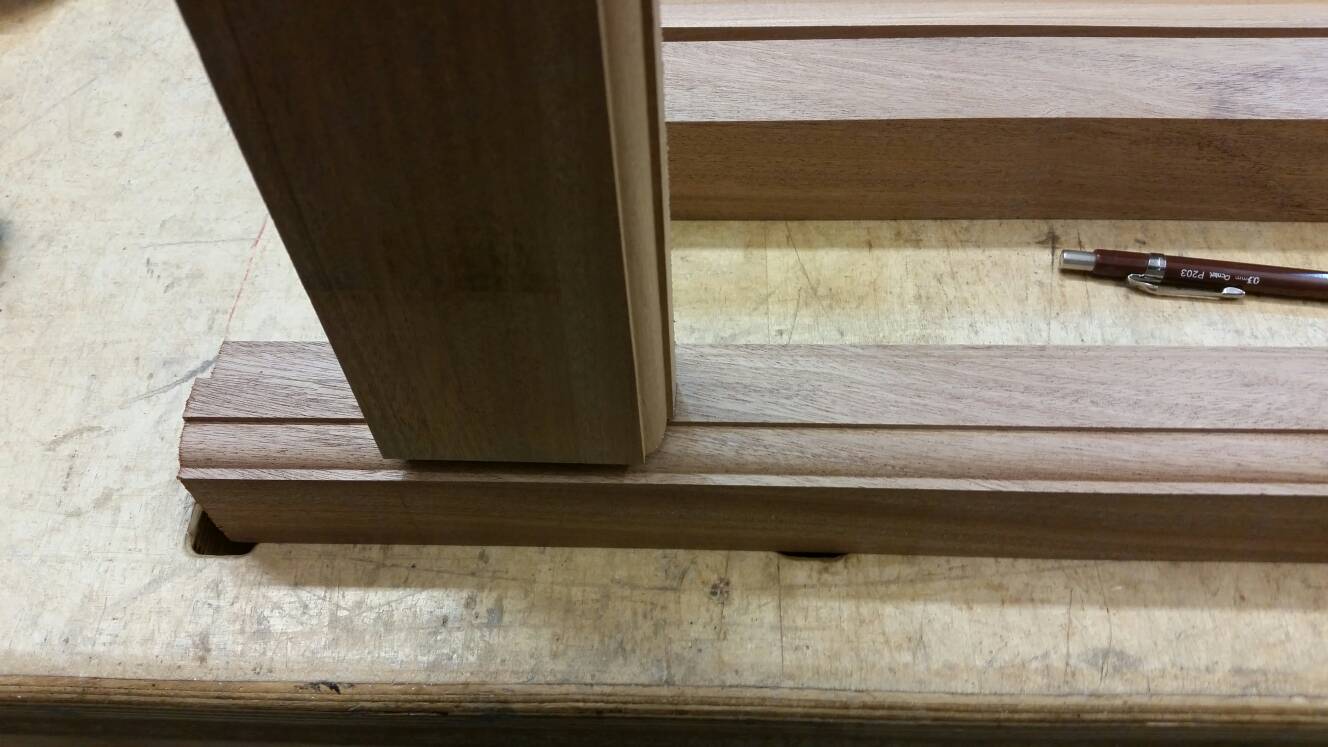
So in this instance I'll put a line 45mm in from one in (top rail) and 75mm in from the other end (bottom rail)
This sash will have 2 glazing bars so measure the distance between the two lines you've just drawn and knock off the width of your 2 glazing bars.

Divide by 3, then mark out your bars.
I've probably made it sound more complicated than it really is.
]
Coley
This is your overall height. Measure your bottom or top rail and mark those sizes onto the stile.

So in this instance I'll put a line 45mm in from one in (top rail) and 75mm in from the other end (bottom rail)
This sash will have 2 glazing bars so measure the distance between the two lines you've just drawn and knock off the width of your 2 glazing bars.

Divide by 3, then mark out your bars.
I've probably made it sound more complicated than it really is.
]
Coley






