Some of you may recall me mentioning that I was doing a bathroom with some expensive tiles, well it’s just about done along with the adjoining wardrobes as you can see in the following photos.
First off are a couple of shots I took about 2 ½ years ago when the previous owners were still in the house, I went round with the new owner to look at some items she wanted doing both before moving in and in the future. At the time it was going to be a revamp of the small dressing room but as I have found with this client things change :wink:
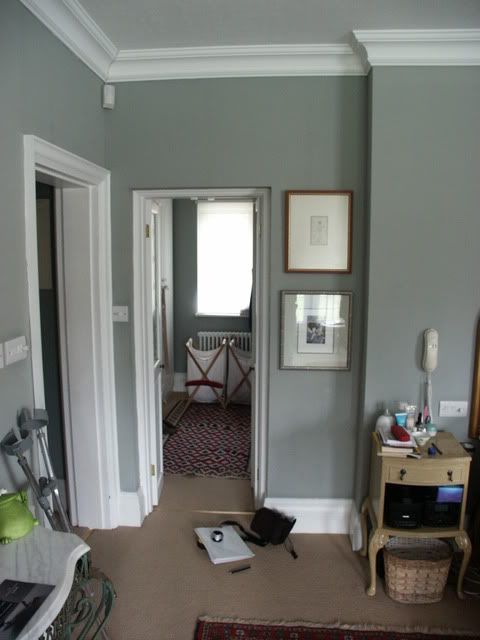
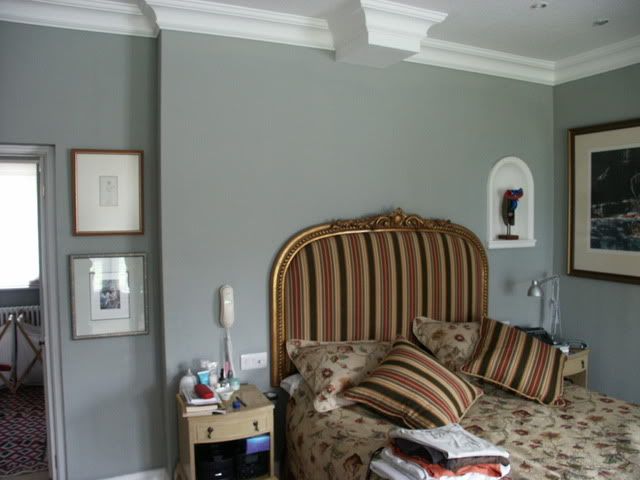
The little dressing room ended up being knocked through into the adjoining bedrooms and these wardrobes that I have already posted went in under the slope.

This left a spare doorway and what better way to keep a lady happy than to give her somewhere to keep her shoes. The hole was lined with maple MFC and the wall faced with MRMDF, doors were hung on face fixing blums
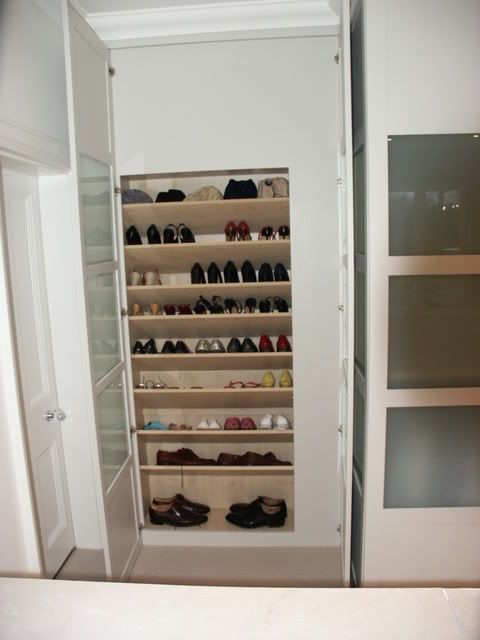
Part of the changes were a large extension to the house, I did not do the building work but was quite involved acting somewhat like a clerk of works and had the contractors leave me bare shells to fit out. The bedroom was moved into the extension so this left the wall where the previous owners bed stood free for some wardrobes. Maple MFC carcases, Maple open fronted draws, MRMDF doors with white laminate glass. The side return of the wardrobe is also panelled & glazed to look like a door
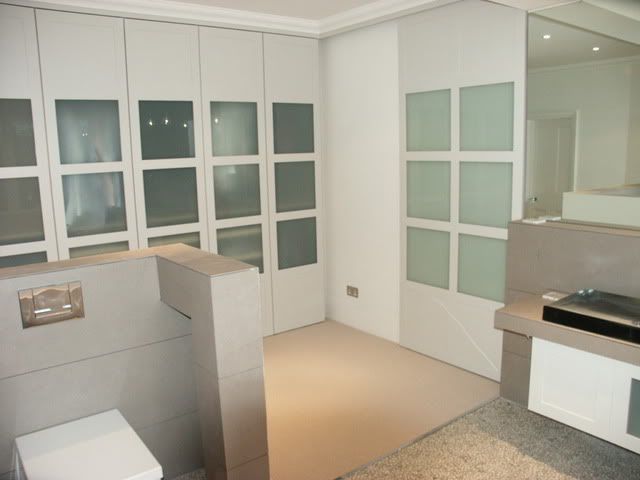
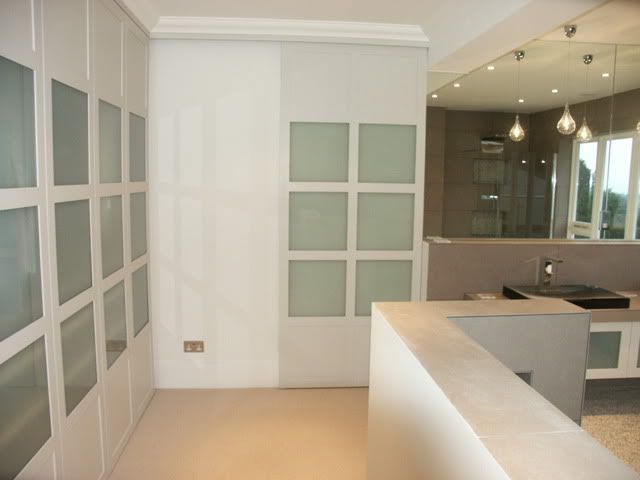
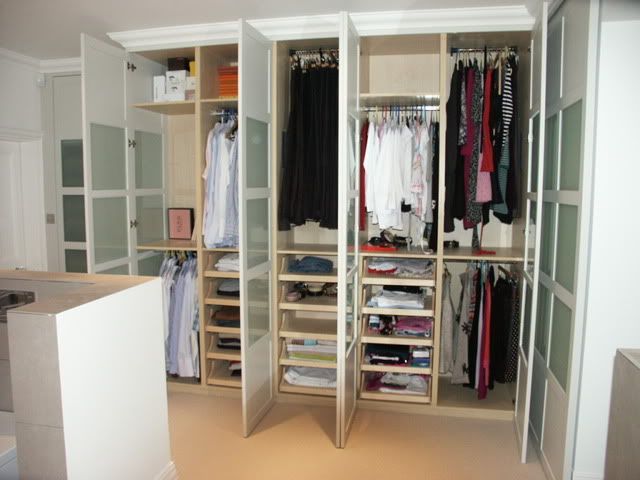
The double door at the end is not actually a wardrobe, it slides to reveal an opening into the new bedroom. There is a spacer behind the glass then a sheet of 6mm MDF to keep the light out of the bedroom.
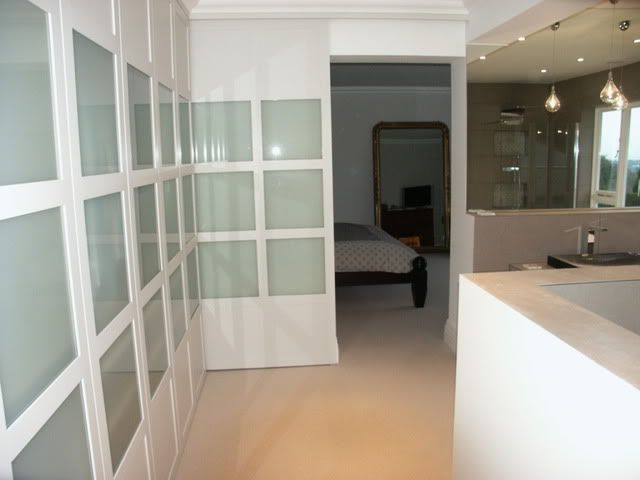
There are two small windows above the bed which I also made matching 5 panel shutters for to match the wardrobe doors, hinges are a bit bigger than I would have liked but it was all I could get to fit the narrow window frame and even then I had to cut them down.
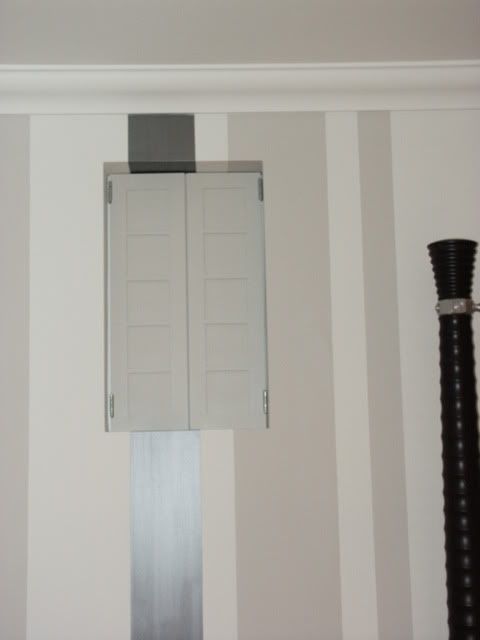
I’ll include this pic although all I did was fit the rads & curtain pole. The new balcony has 4 roof lights which can be walked on as they fit flush to the dec.
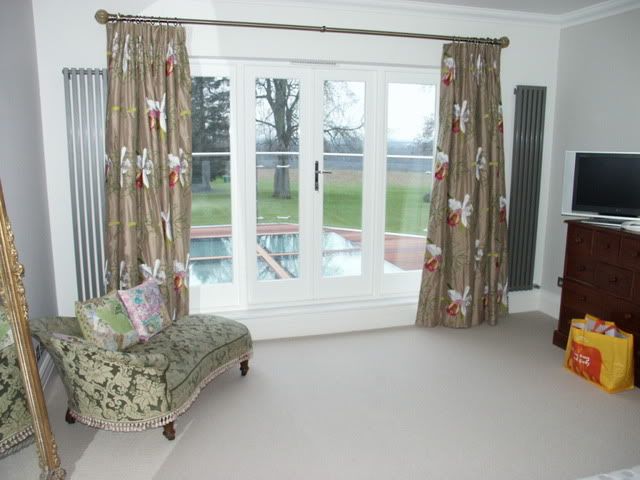
I’ll post the bathroom separately as this post is getting a bit long.
Jason
First off are a couple of shots I took about 2 ½ years ago when the previous owners were still in the house, I went round with the new owner to look at some items she wanted doing both before moving in and in the future. At the time it was going to be a revamp of the small dressing room but as I have found with this client things change :wink:


The little dressing room ended up being knocked through into the adjoining bedrooms and these wardrobes that I have already posted went in under the slope.

This left a spare doorway and what better way to keep a lady happy than to give her somewhere to keep her shoes. The hole was lined with maple MFC and the wall faced with MRMDF, doors were hung on face fixing blums

Part of the changes were a large extension to the house, I did not do the building work but was quite involved acting somewhat like a clerk of works and had the contractors leave me bare shells to fit out. The bedroom was moved into the extension so this left the wall where the previous owners bed stood free for some wardrobes. Maple MFC carcases, Maple open fronted draws, MRMDF doors with white laminate glass. The side return of the wardrobe is also panelled & glazed to look like a door



The double door at the end is not actually a wardrobe, it slides to reveal an opening into the new bedroom. There is a spacer behind the glass then a sheet of 6mm MDF to keep the light out of the bedroom.

There are two small windows above the bed which I also made matching 5 panel shutters for to match the wardrobe doors, hinges are a bit bigger than I would have liked but it was all I could get to fit the narrow window frame and even then I had to cut them down.

I’ll include this pic although all I did was fit the rads & curtain pole. The new balcony has 4 roof lights which can be walked on as they fit flush to the dec.

I’ll post the bathroom separately as this post is getting a bit long.
Jason




