This is the bathroom that adjoins the wardrobes, a bit open plan if you like that sort of thing.
Again the builders left me a bare room, this is the only pic I have of it when they had just started to strip it out and run new supplies.
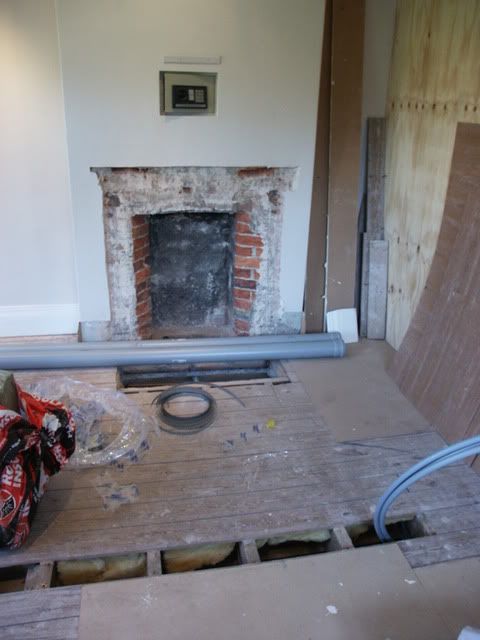
The client had intended to fit a bath weighing 480kg so two Universal beams were fitted across the room picking up on the steelwork I had previously fitted when I took the chimney breast out and to tie in with the existing beam below.
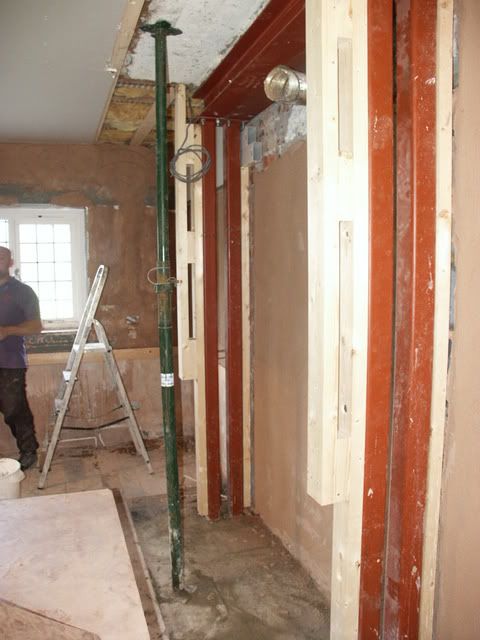
She subsequently ordered, then cancelled and then ordered again another bath weighing only about 70kg so the steelwork was not really needed. Still it gave me a nice solid floor to tile on.
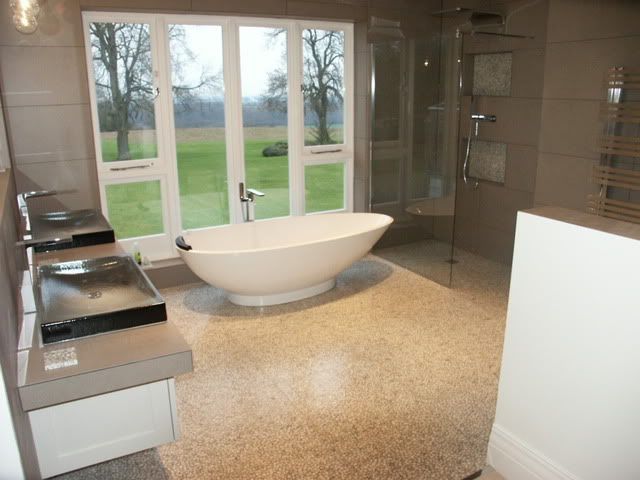
The vanity was hung off the wall with the aid of about 20m of heavy weight Unistrut, needed to be a bit substantial as the solid glass basins weigh 48kg each. The draw fronts were done to match teh 5 panel design of the wardrobe doors. The vanity top is covered in on single piece of tile that was supplied 3000x1000x 3mm yes 3mm thick. I chickened out of cutting it so had my granite guys pick it up and cut it on their big saw.
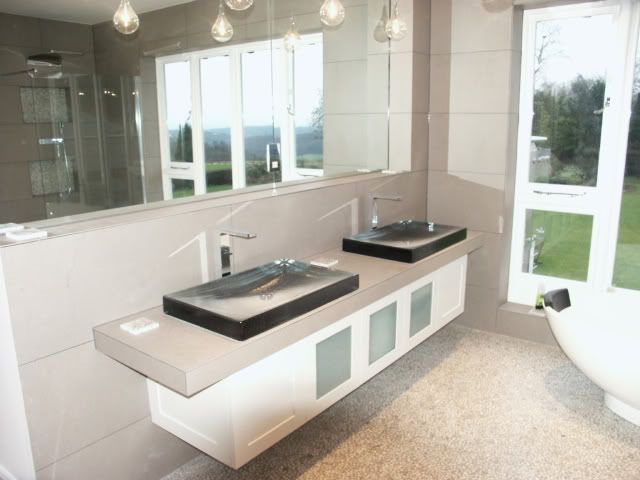
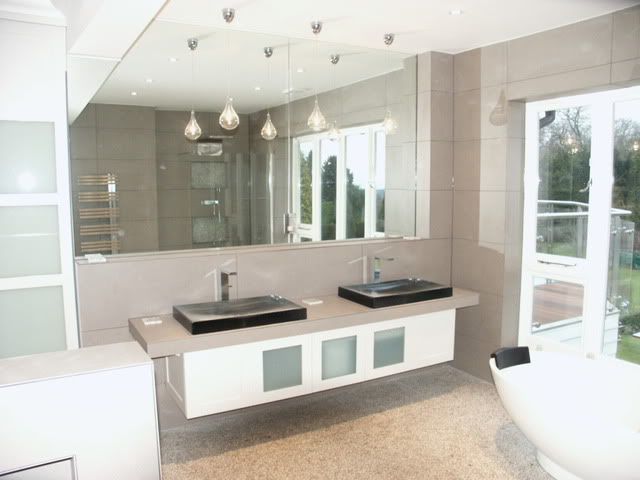
Draws are the chrome blum jobbies with inner draw on the “hers” side for lippy etc.”His” side has a shaver socket in teh deeper draw as I hate to see tooth brush chargers out on show. I manages to find a very nice Oki twin slide out bin to fit the 400x400 central space.
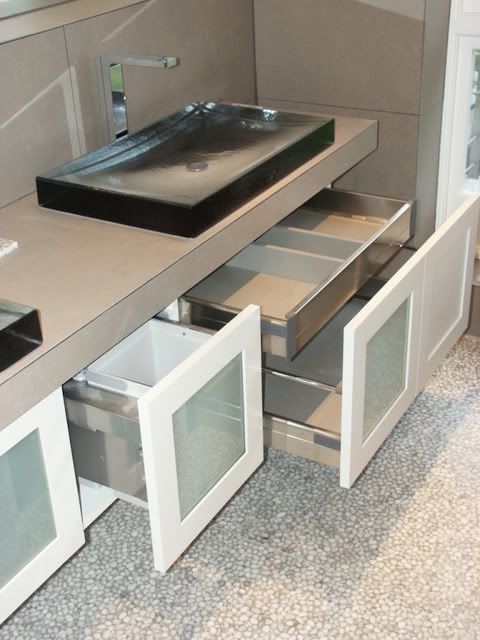
The dwarf wall took quite a bit of work to get something that would not lean over as you normally have something like a solid wall to bolt the wall hung frames to, again there is quite a bit of metal in there and a sort of torsion box construction.
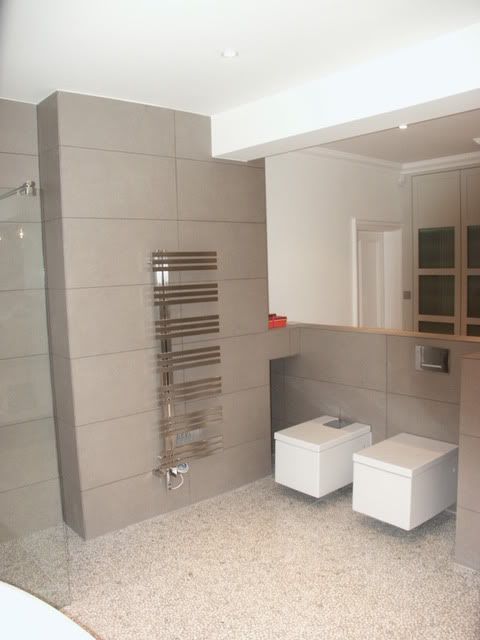
Walk in shower has an Impey aquadec base, an old bricked filled in window opening was opened up again to form the two recesses and built in mixer. The wall was then lined with Wedi board before tanking.
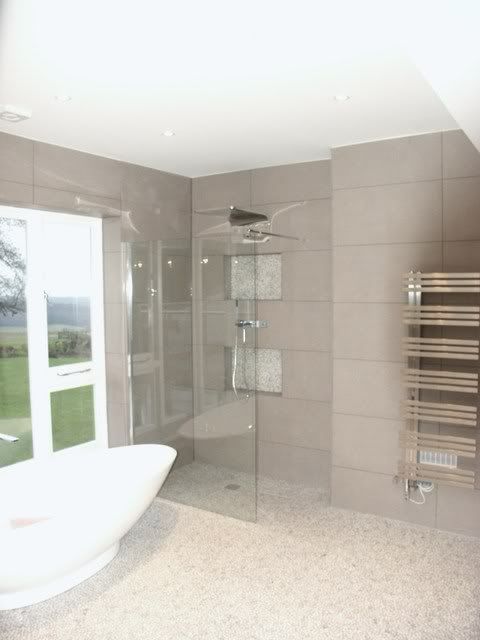
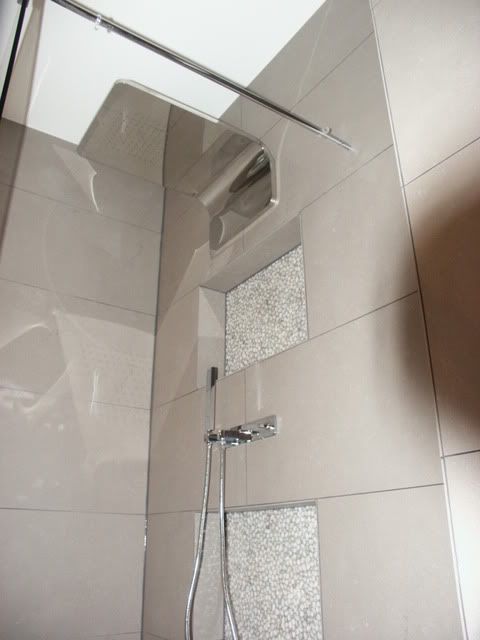
I mixed my own grout colour for the tiles, quite pleased how it came out you would not think there are 12 bits of tile in this photo all cut on the angle to follow the falls into the outlet. Tiles are Carrera Blanco pebbles set in clear resin, about £4k worth
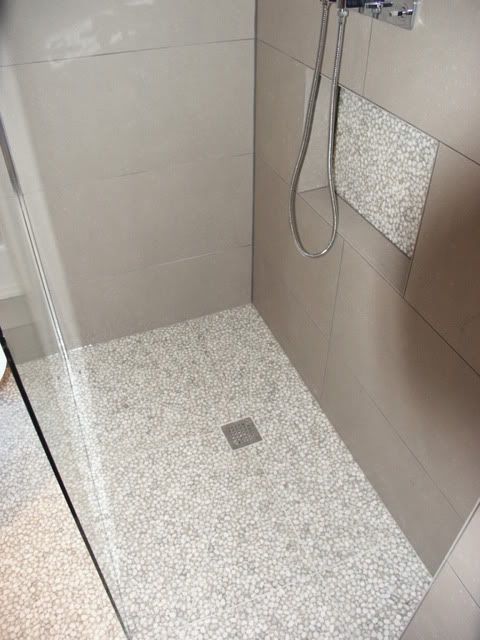
And an arty low level shot to finish, client is not having any curtains or blinds, PM me for a ticket to view. :wink: :wink:
Jason
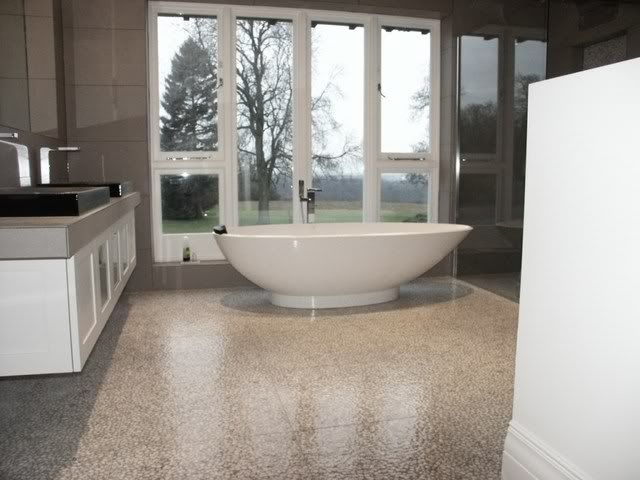
Again the builders left me a bare room, this is the only pic I have of it when they had just started to strip it out and run new supplies.

The client had intended to fit a bath weighing 480kg so two Universal beams were fitted across the room picking up on the steelwork I had previously fitted when I took the chimney breast out and to tie in with the existing beam below.

She subsequently ordered, then cancelled and then ordered again another bath weighing only about 70kg so the steelwork was not really needed. Still it gave me a nice solid floor to tile on.

The vanity was hung off the wall with the aid of about 20m of heavy weight Unistrut, needed to be a bit substantial as the solid glass basins weigh 48kg each. The draw fronts were done to match teh 5 panel design of the wardrobe doors. The vanity top is covered in on single piece of tile that was supplied 3000x1000x 3mm yes 3mm thick. I chickened out of cutting it so had my granite guys pick it up and cut it on their big saw.


Draws are the chrome blum jobbies with inner draw on the “hers” side for lippy etc.”His” side has a shaver socket in teh deeper draw as I hate to see tooth brush chargers out on show. I manages to find a very nice Oki twin slide out bin to fit the 400x400 central space.

The dwarf wall took quite a bit of work to get something that would not lean over as you normally have something like a solid wall to bolt the wall hung frames to, again there is quite a bit of metal in there and a sort of torsion box construction.

Walk in shower has an Impey aquadec base, an old bricked filled in window opening was opened up again to form the two recesses and built in mixer. The wall was then lined with Wedi board before tanking.


I mixed my own grout colour for the tiles, quite pleased how it came out you would not think there are 12 bits of tile in this photo all cut on the angle to follow the falls into the outlet. Tiles are Carrera Blanco pebbles set in clear resin, about £4k worth

And an arty low level shot to finish, client is not having any curtains or blinds, PM me for a ticket to view. :wink: :wink:
Jason





