I finally got the last few bits of furniture fitted on this project after waiting for the carpet to be fitted and mattress to arrive.
I originally priced the job back in the summer of last year, the brief was to knock the master bedroom, en-suite and second rear bedroom into one open plan area with fitted oak wardrobes in the rear dressing area. The client took a while deciding on finishes etc so I made my ash bench & table for here while waiting on a decision.
The oak wardrobes were omitted so the money could be spent on the glass mosaics(£350.00 sq mtr) but the old doors from the existing built-ins were reused. While discussing what bed the client was buying I made a few comments and ended up with the additional job of making the king size bed, bedside & TV cabinets as well.
I will post a couple of the pics here but the full project can be seen in this album
Work started in March, this pic was taken on the second morning (remember to put a memory card in the camera )after a days stripping out and carrying in materials- two flights of stairs. Luckily its all dry lined studwork so the walls can be moved about easily.
)after a days stripping out and carrying in materials- two flights of stairs. Luckily its all dry lined studwork so the walls can be moved about easily.
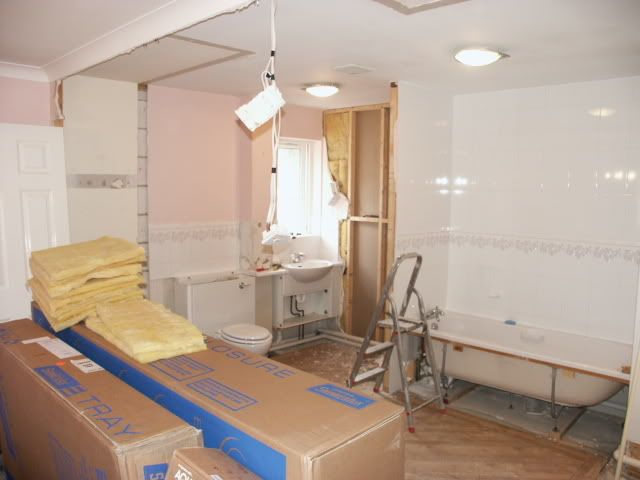
With everything was stripped out you can get an idea of the area , approx 10m x 4.5m
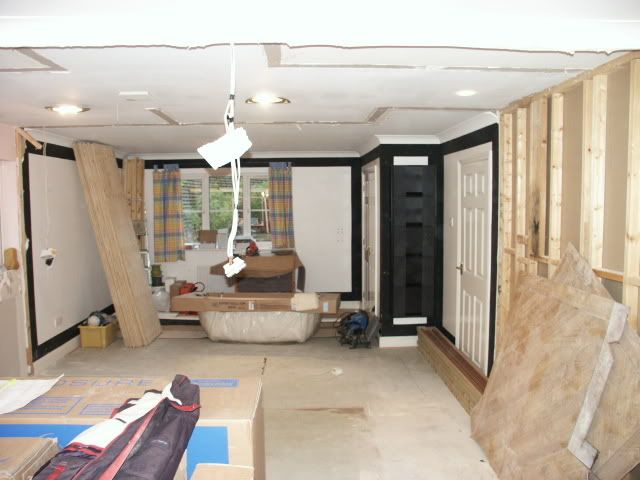
Due to the need to get the shower and second basin waste to the other side of the room I opted to raise the floor level, this had the added bonus of defining the different areas of the room as well as making pipe runs easy. Studwork is underway and tilebacker going onto the shower walls prior to tanking.
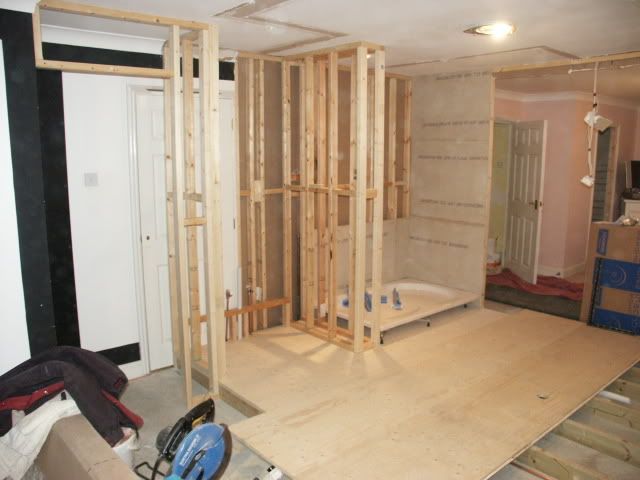
And as if by magic hear is the finished job.
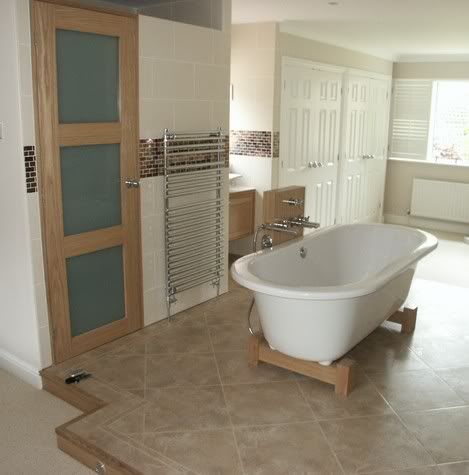
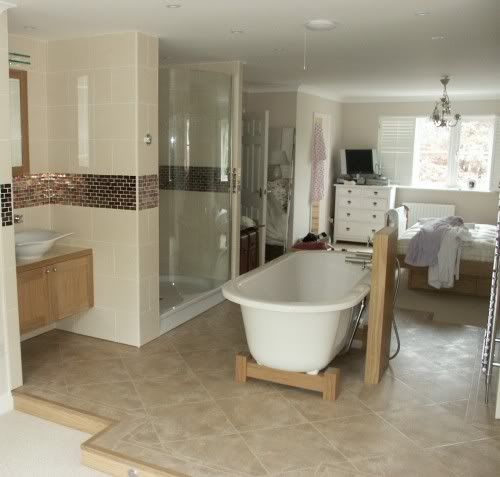
The client wanted a low bed with storage, this is what I came up with, it has 4 draws underneath 700x600x225dp on full extension runners. The two bedside cabinets match the vanity units and have a draw inside on full ext Blum tandem runners. She then went and bought the thickest mattress I have seen :?
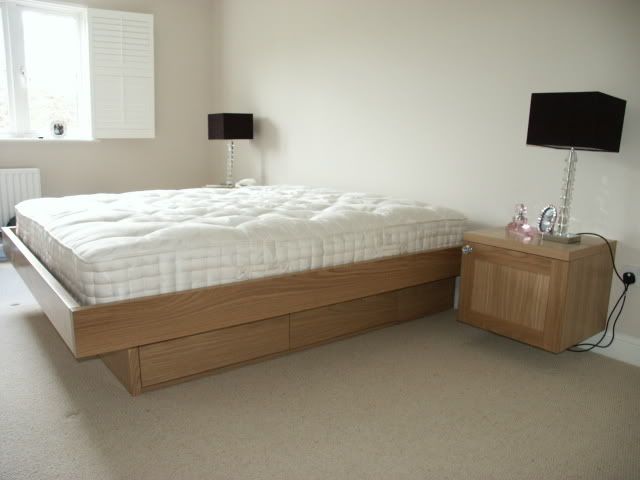
I’m quite pleased with the way it turned out, and she seems very happy too. I have also got some more work to do for here and another large wardrobe for one of her friends.
Jason
I originally priced the job back in the summer of last year, the brief was to knock the master bedroom, en-suite and second rear bedroom into one open plan area with fitted oak wardrobes in the rear dressing area. The client took a while deciding on finishes etc so I made my ash bench & table for here while waiting on a decision.
The oak wardrobes were omitted so the money could be spent on the glass mosaics(£350.00 sq mtr) but the old doors from the existing built-ins were reused. While discussing what bed the client was buying I made a few comments and ended up with the additional job of making the king size bed, bedside & TV cabinets as well.
I will post a couple of the pics here but the full project can be seen in this album
Work started in March, this pic was taken on the second morning (remember to put a memory card in the camera

With everything was stripped out you can get an idea of the area , approx 10m x 4.5m

Due to the need to get the shower and second basin waste to the other side of the room I opted to raise the floor level, this had the added bonus of defining the different areas of the room as well as making pipe runs easy. Studwork is underway and tilebacker going onto the shower walls prior to tanking.

And as if by magic hear is the finished job.


The client wanted a low bed with storage, this is what I came up with, it has 4 draws underneath 700x600x225dp on full extension runners. The two bedside cabinets match the vanity units and have a draw inside on full ext Blum tandem runners. She then went and bought the thickest mattress I have seen :?

I’m quite pleased with the way it turned out, and she seems very happy too. I have also got some more work to do for here and another large wardrobe for one of her friends.
Jason




