Front room's coming on slowly. Old fireplace is out and in the alley ready to be banged on ebay sometime in 2029 so I can retire in luxury. For those that saw the thread about removing it, it came out ok in the end, few nervy moments. I used to be a drystone waller in North Wales and large lumps of slate haven't got any lighter in 20 years. Still. 3 Large ornate bits glued up by epoxy even less. Few hairy moments but all's well that ends well. Onwards and upwards eh?
Made good on the fireplace, had the room plastered and skimmed. Guys did a good job. Gave it a few weeks what with work etc and mist coated it today.
So. Can anyone advise on the next step?
The room's a bit haphazard. I can't afford to move all the electrics on the right side so it's going to have to stay and we will have to employ some creativity.
After a Bit Of A Think.... I reckon its better to try to incorporate the differences than try to disguise them but I'd be interested to hear what you guys think. Even the hearth is not central. Never mind the two alcoves being even close lol. :|
So. Here's what I came up with. I'd really appreciate any advice as always...
As we stand:
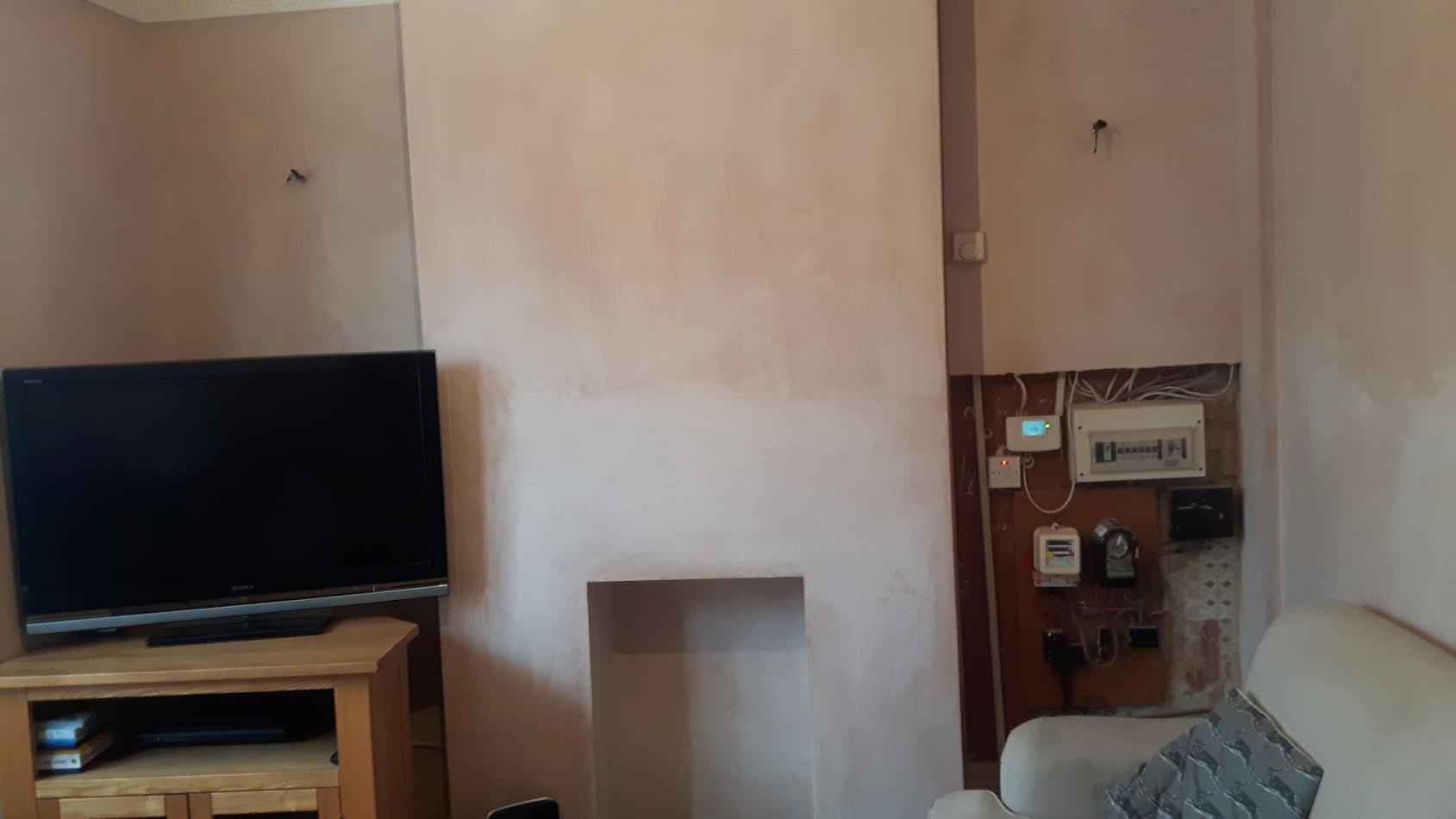
The Dreaded Electrickery (note the right side is shallow and F***s things up a fair bit + the wiring runs up behind a sheet of plasterboard cleverly disguised using plaster of all things. Also the little reveal that seems to be part of some long forgotten steel support that was inserted to remove the wall and then at some point replaced it in it's altogether. Thanks for that.
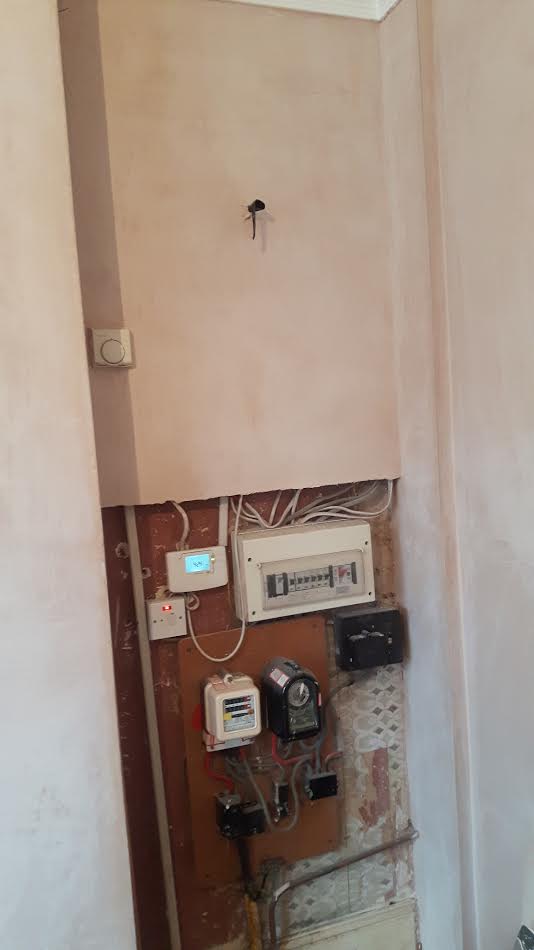
Don't ask, just to the right of that I found the traces of a door that was removed that lead nowhere but to under the stairs. A full size door. There's a door in the back room that leads to the same place. It's a toilet. :shock: Jack and Jill understairs toilet..... Really?
Anyway. As always, I'm gabbing.
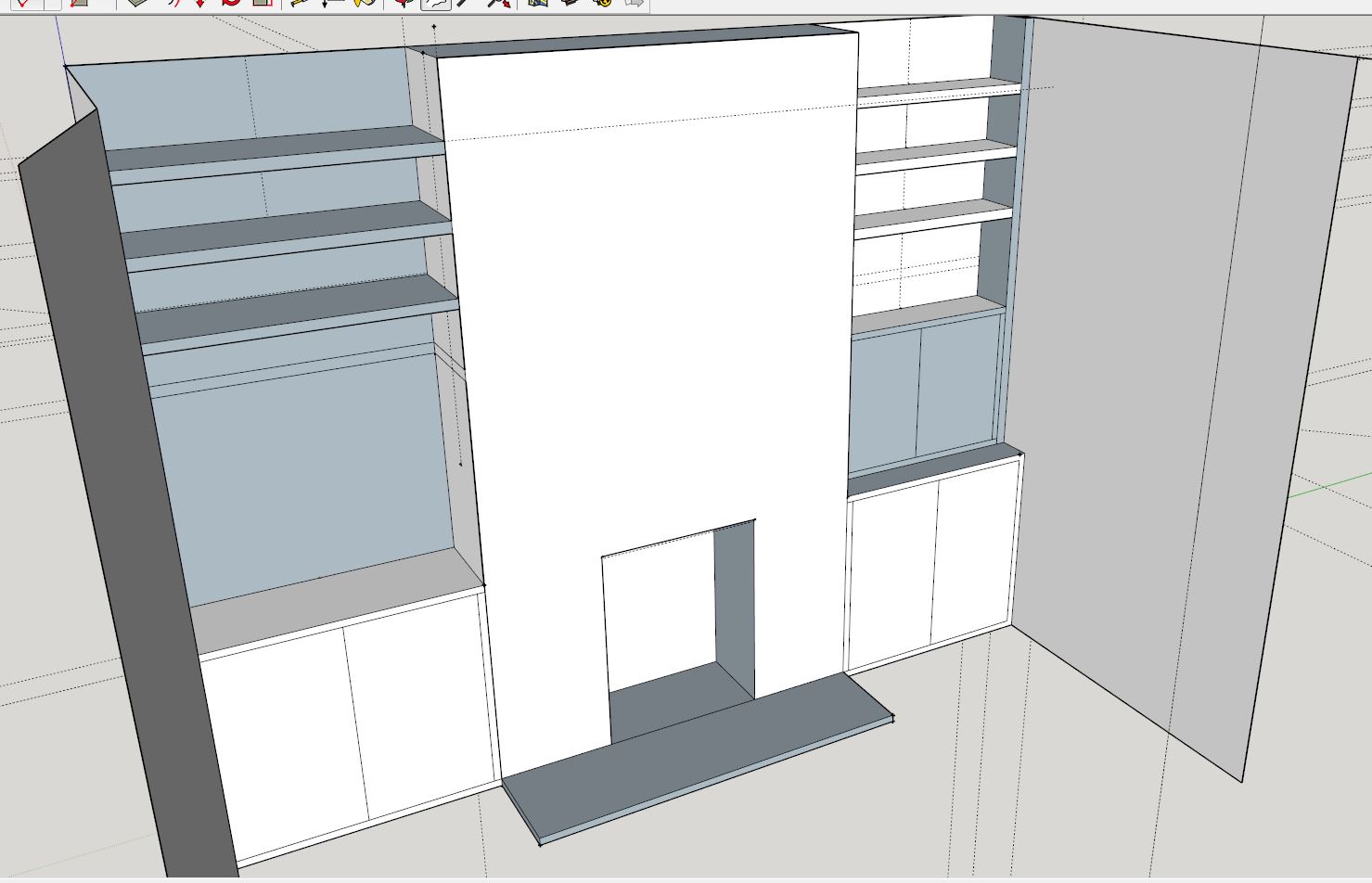
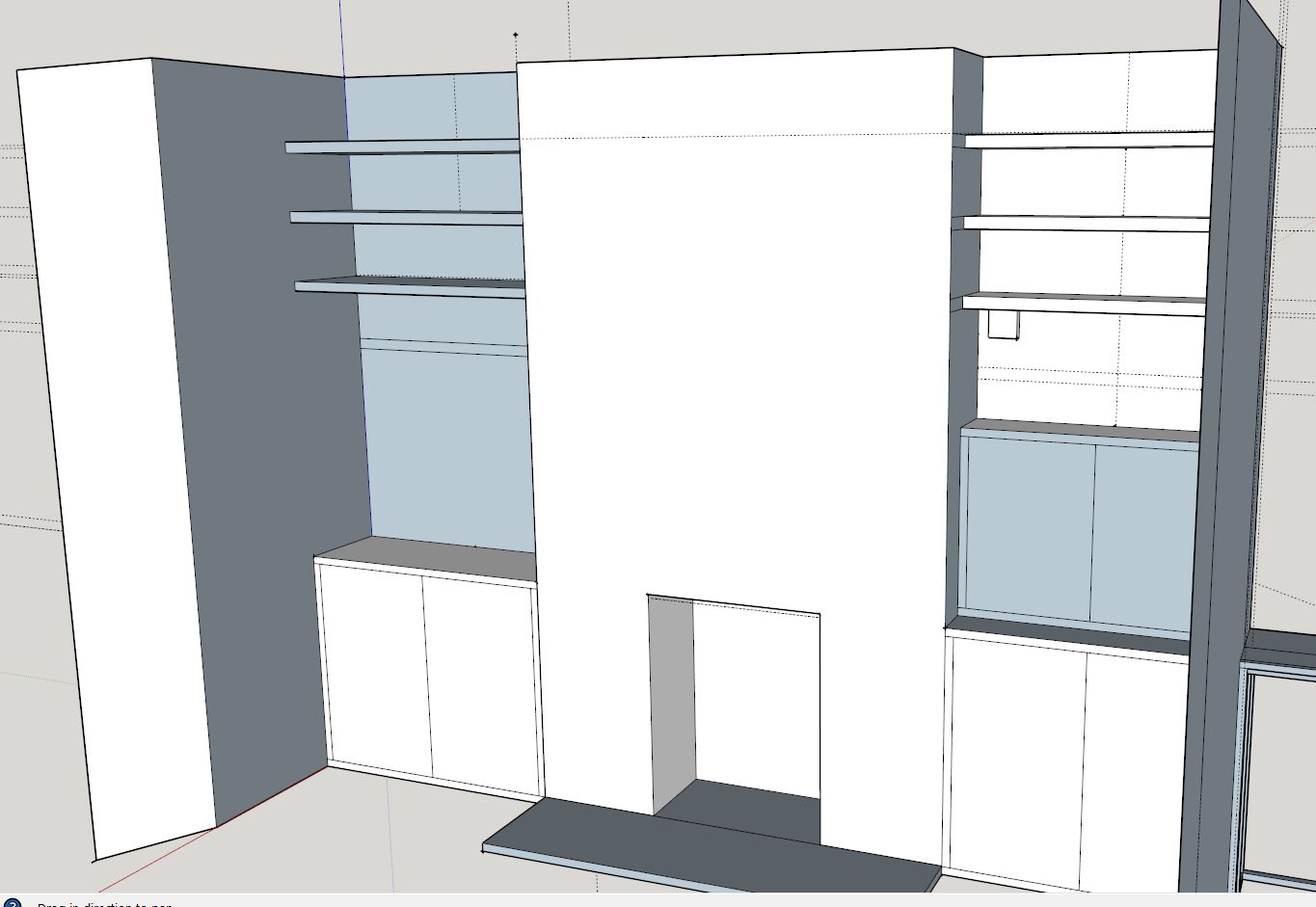
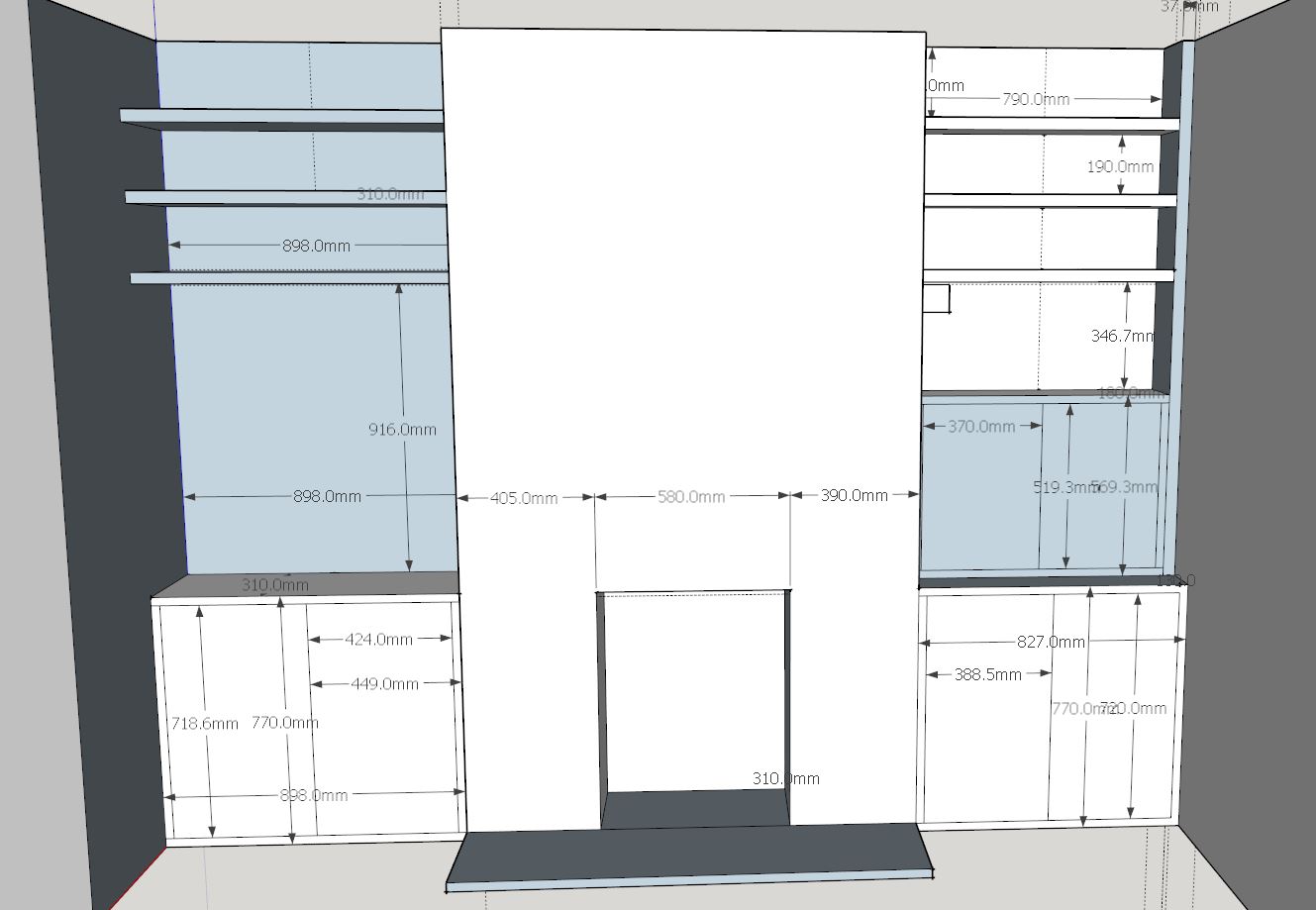
Yeh. I'm a little optimistic about implementing some of those 0.5mm measurements.... It was to give me a guide.
Floating shelves above, cupboards under.
9mm and 3mm water resistant mdf.
carcasses from (mostly) 13x25.
Sound ok in theory?
More than happy to take criticism, just want the best I can manage.
Ps: space on the left is for a tv attached to the wall with one of the roboty arms. Current one wont fit. Ar*e
Cheers as always
Chris
Made good on the fireplace, had the room plastered and skimmed. Guys did a good job. Gave it a few weeks what with work etc and mist coated it today.
So. Can anyone advise on the next step?
The room's a bit haphazard. I can't afford to move all the electrics on the right side so it's going to have to stay and we will have to employ some creativity.
After a Bit Of A Think.... I reckon its better to try to incorporate the differences than try to disguise them but I'd be interested to hear what you guys think. Even the hearth is not central. Never mind the two alcoves being even close lol. :|
So. Here's what I came up with. I'd really appreciate any advice as always...
As we stand:

The Dreaded Electrickery (note the right side is shallow and F***s things up a fair bit + the wiring runs up behind a sheet of plasterboard cleverly disguised using plaster of all things. Also the little reveal that seems to be part of some long forgotten steel support that was inserted to remove the wall and then at some point replaced it in it's altogether. Thanks for that.

Don't ask, just to the right of that I found the traces of a door that was removed that lead nowhere but to under the stairs. A full size door. There's a door in the back room that leads to the same place. It's a toilet. :shock: Jack and Jill understairs toilet..... Really?
Anyway. As always, I'm gabbing.



Yeh. I'm a little optimistic about implementing some of those 0.5mm measurements.... It was to give me a guide.
Floating shelves above, cupboards under.
9mm and 3mm water resistant mdf.
carcasses from (mostly) 13x25.
Sound ok in theory?
More than happy to take criticism, just want the best I can manage.
Ps: space on the left is for a tv attached to the wall with one of the roboty arms. Current one wont fit. Ar*e
Cheers as always
Chris



