here are a few pictures of the house i recently bought.
I found the roof frame a little strange, but then again, i am not qualified to say it's right or wrong.
can someone enlighten me ?
so, the house is L shaped, and most of my queries relate to the square at the intersect of the two L branches.
Here is a panning sequence showing that square


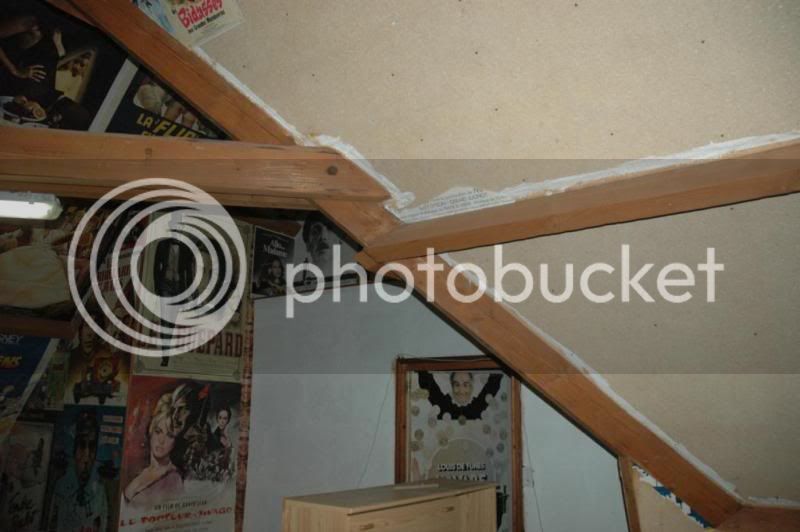
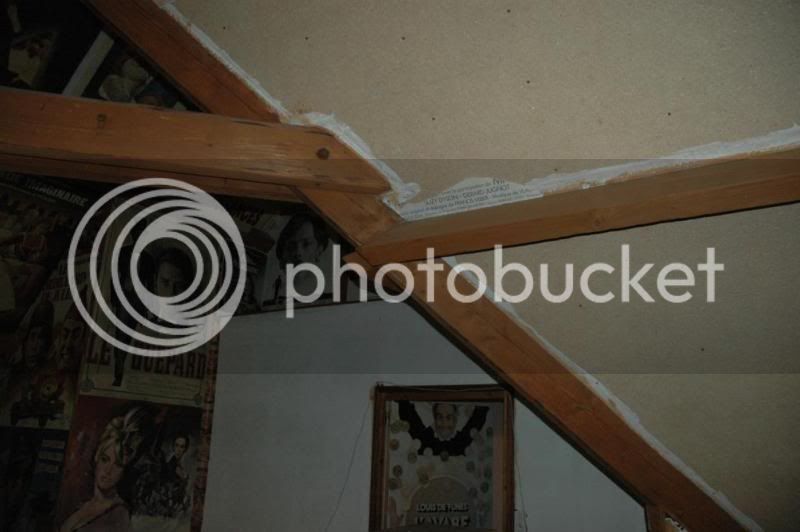
The beams in the middle look good in my opinion, except half way down the corners...like on the last picture of the sequence, or on the following one:
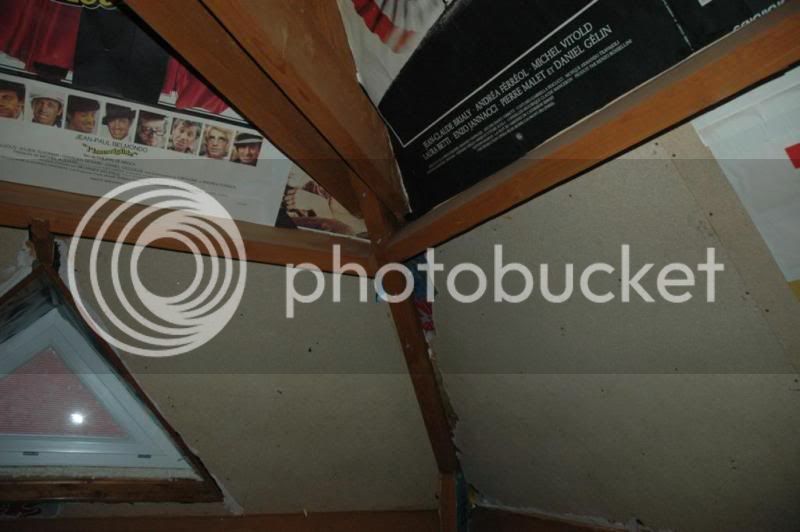
(this one is from the oposite corner)
Does this setup look right to you ?
Also, the windows are setup this way:
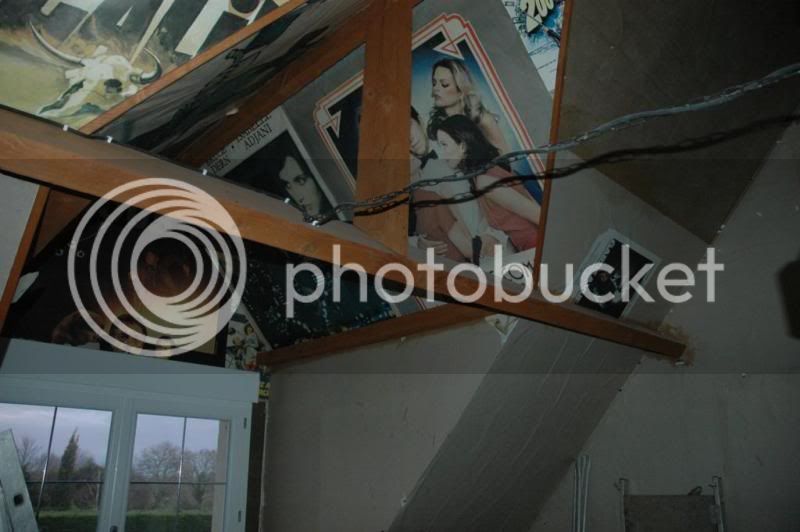
or:

and the small triangular ones:
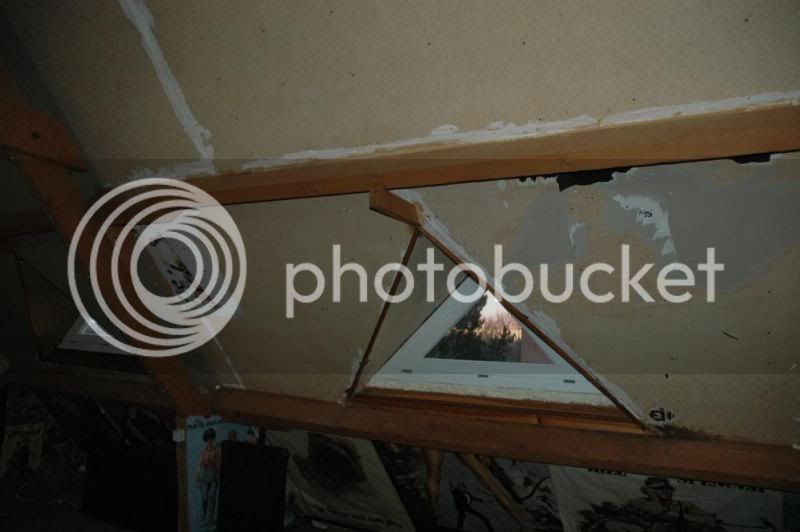
I am not used to see this type of setup. does it look right ?
I found the roof frame a little strange, but then again, i am not qualified to say it's right or wrong.
can someone enlighten me ?
so, the house is L shaped, and most of my queries relate to the square at the intersect of the two L branches.
Here is a panning sequence showing that square




The beams in the middle look good in my opinion, except half way down the corners...like on the last picture of the sequence, or on the following one:

(this one is from the oposite corner)
Does this setup look right to you ?
Also, the windows are setup this way:

or:

and the small triangular ones:

I am not used to see this type of setup. does it look right ?

































