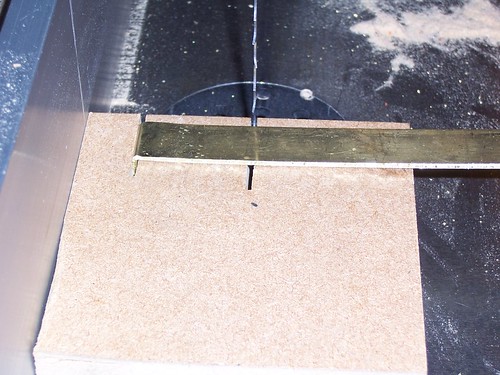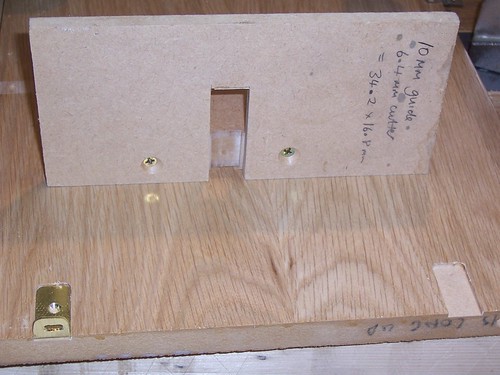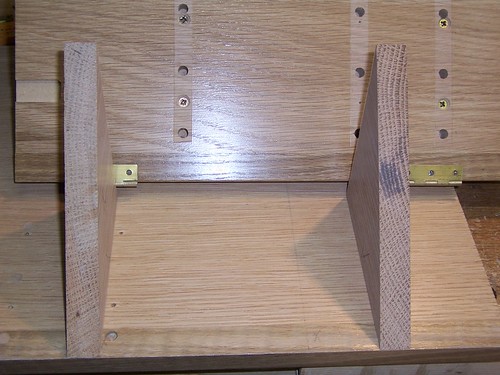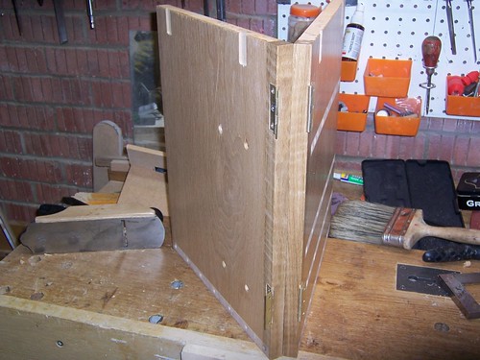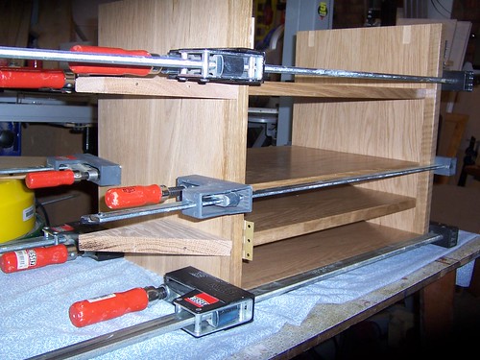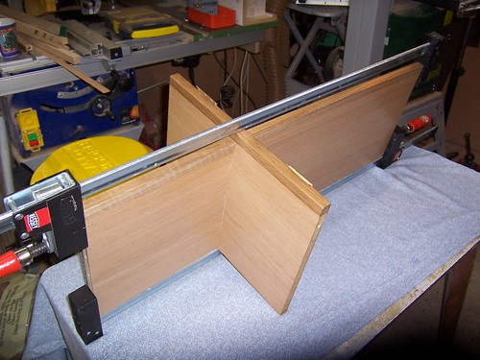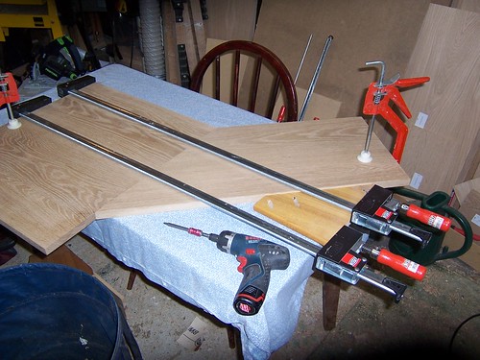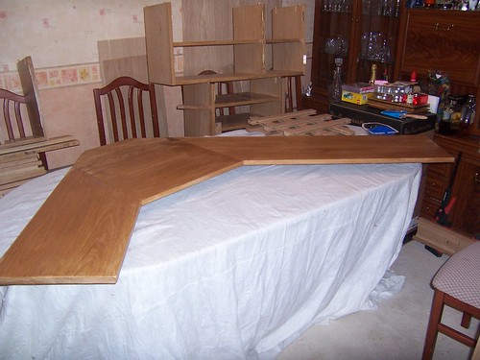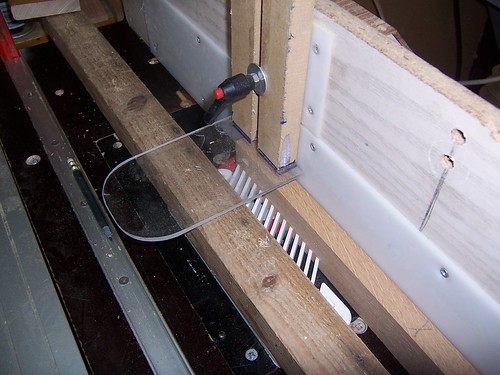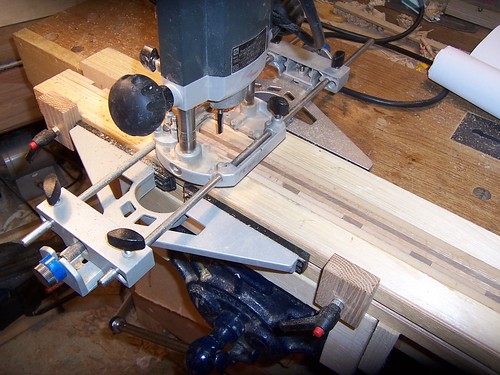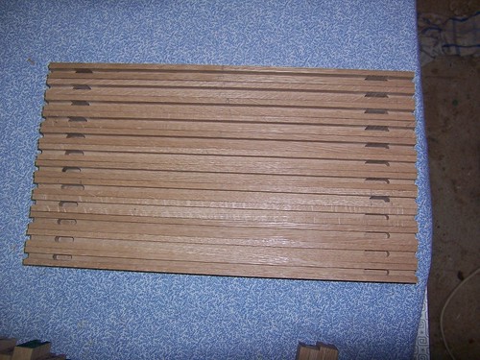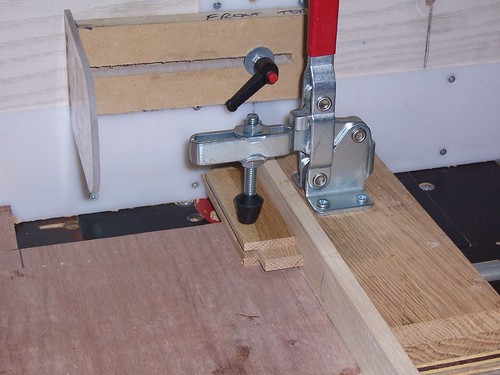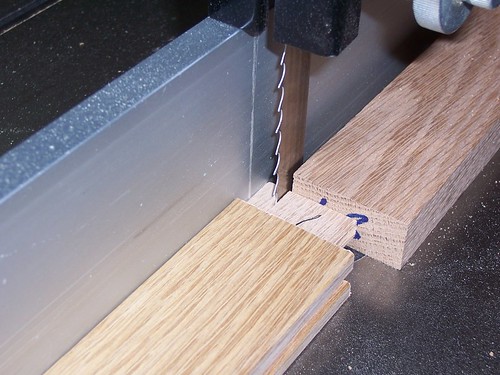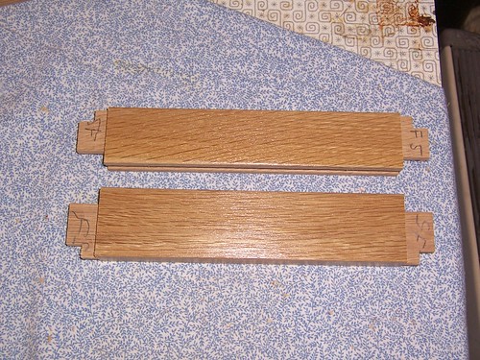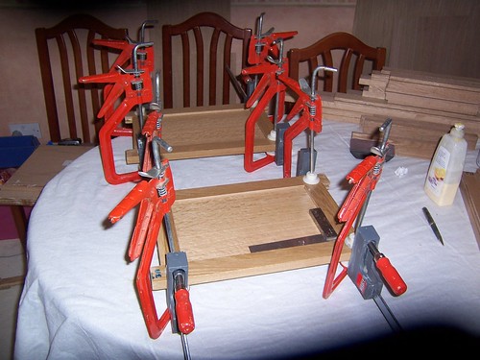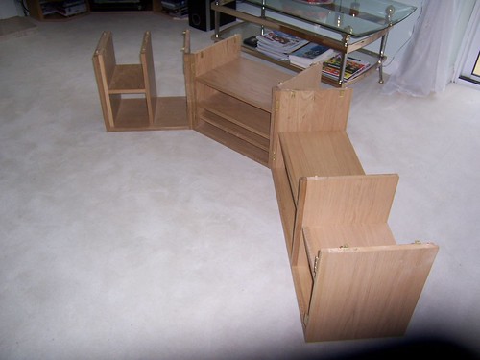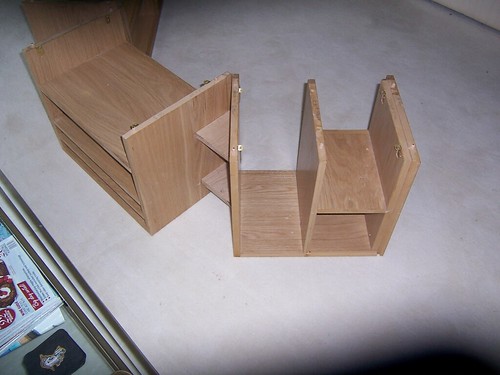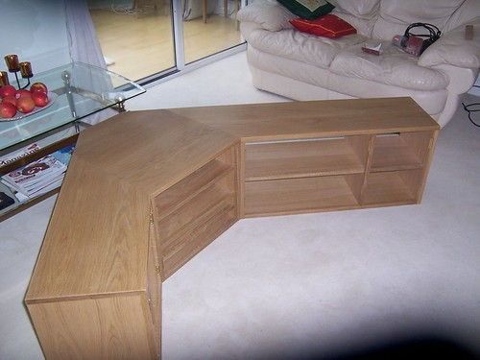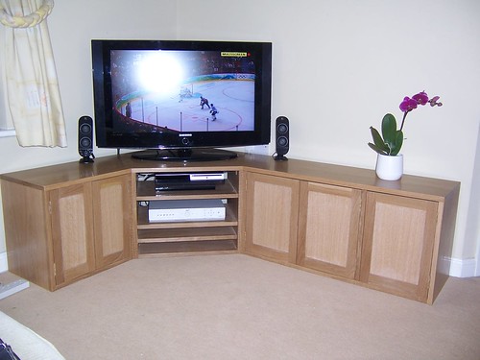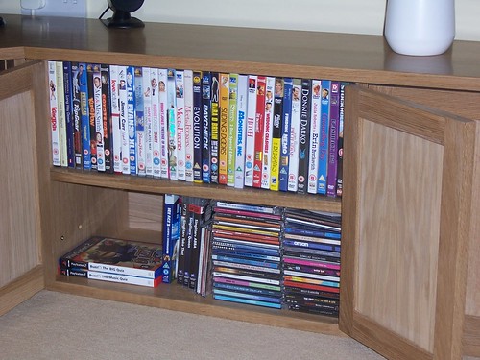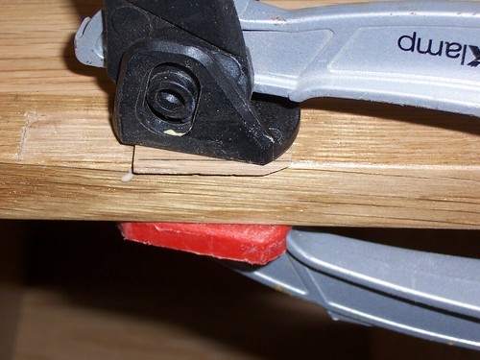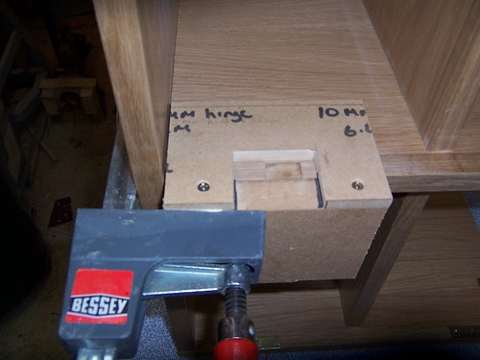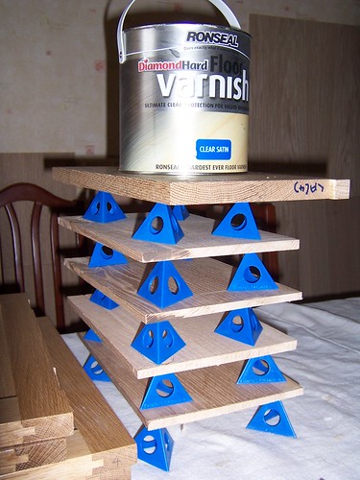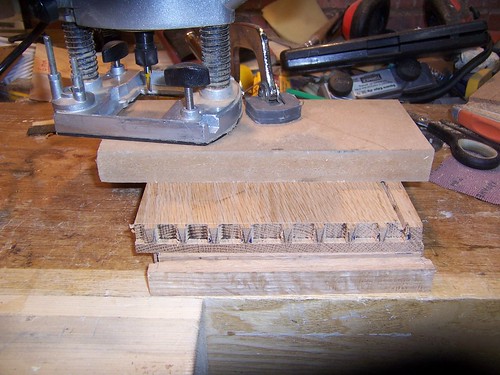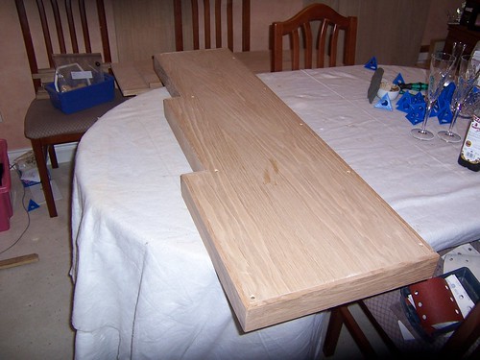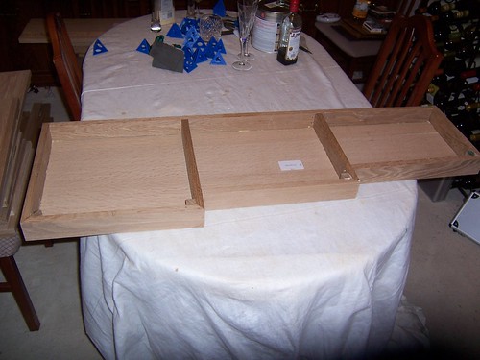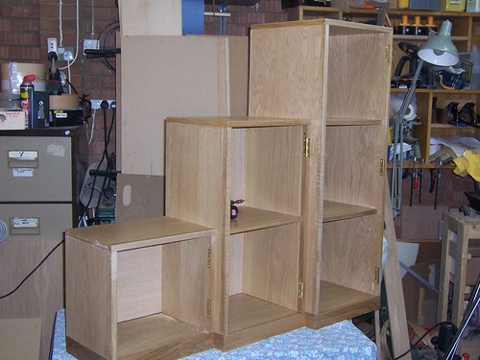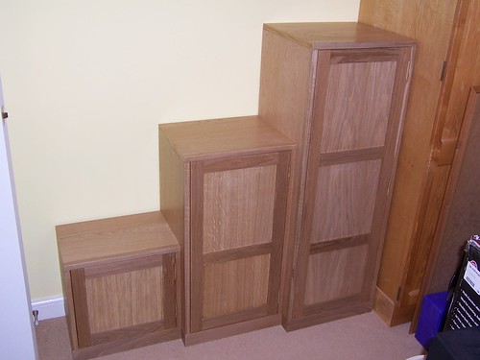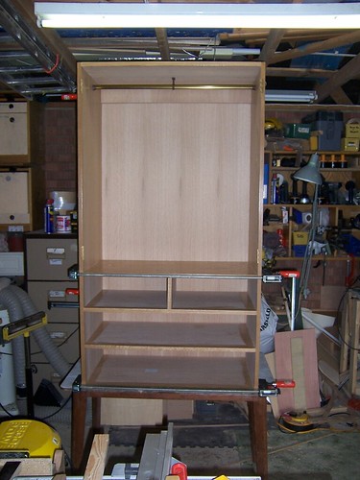visible progress this weekend - the corner unit main components have been assembled and the 3 solid wood pieces of the top joined together (with much use of heavy lump hammer .....too many dowels from the joint genie make it a tight assembly!). Photos of progress....
I decided to make brass 'buttons' to hold the top to the carcase (mainly because I forgot to allow for the wood button thickness and the shelf would not take a DVD with a wooden one fitted). after bending the right angle a simple jig cut the brass to length. 12 were made, drilled and slotted.
Then another simple router jig to make the cutout to house them..
first part of the assembly was to fit 45degree wings to the verticals of the centre unit so that the other two would be held at the correct angle and meet properly at the front. I drilled through the shelf areas for the centre piece to avoid the screws being seen (you can see the screws in the other unit in the background)
then the verticals of the other units were offered up to pilot drill
then assemble the middle section - approx 50 dowels are an accurate but extremely tight fit...
For the long side there are two shelves that meet at a middle divide. I drilled assuming 30mm dowels but then used 40mm dowels for this, putting 3 into each shelf (in alternate holes). this resulted in 10mm protruding that then fitted the other shelf.
And so to the top - I used some scrap and pocket hole screws to get the right clamp grip. the screws are into the back edge which are not seen (and were removed when I routed the rebate for the back).. I haven't any picture for adding the second wing, but it involved a significant lump hammer and sacrificial wood screwed to the underside of the top, mainly in the 'void ' area. Dowels are very accurate but I think that in future I will make the holes slightly larger to enable assembly!
The top with the first coat of varnish (blotchy as its drying)..in the background you can see the assembled centre and long side unit
I have drilled dowels at the front of each unit to locate into the top. Likewise at the back, but I have enlarged those holes in the top into slots using an 8mm cutter , to allow for wood movement.
With that done, it was time for some handwork to plane the door stiles and rails...then back to machines to route the panel groove..(nice and safe!)
and then the first outing of the Steve Maskery mortice jig...I did 24 mortices in 22 minutes ( what looks like mortices in the pic are part of the jig - i havent fitted the laminate that would hide that)
and the finished items (bottom mortices are 5mm longer than the top ones)
And that is where I'm at!
still to do for the corner unit are the rails and tenons (may make another SM jig for that), assemble the doors and varnish, cut the hinge rebates in the doors, fit the magnets for door catches and do a final test assembly of the top to the carcase.
Dave






