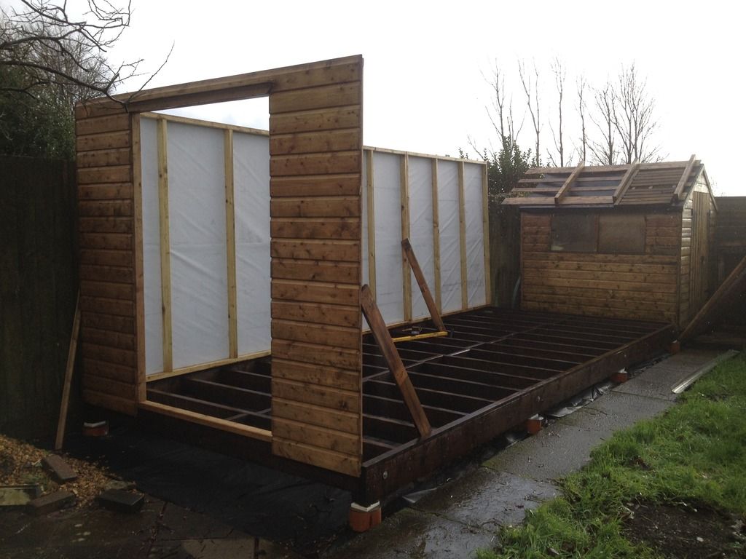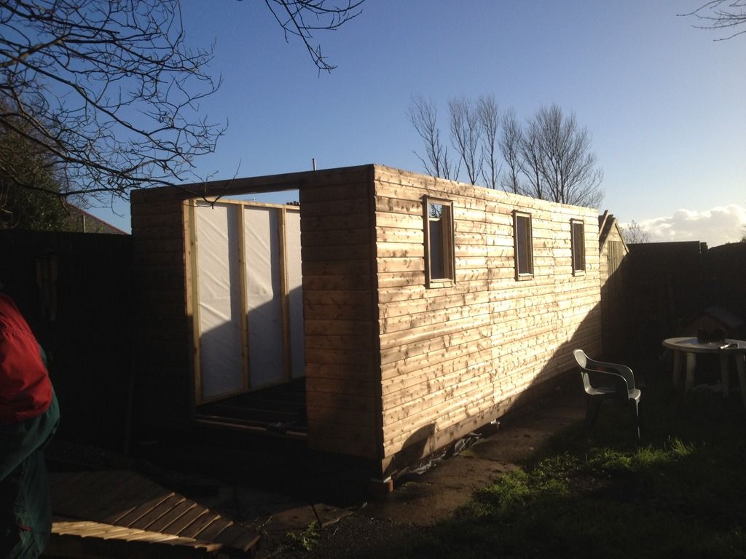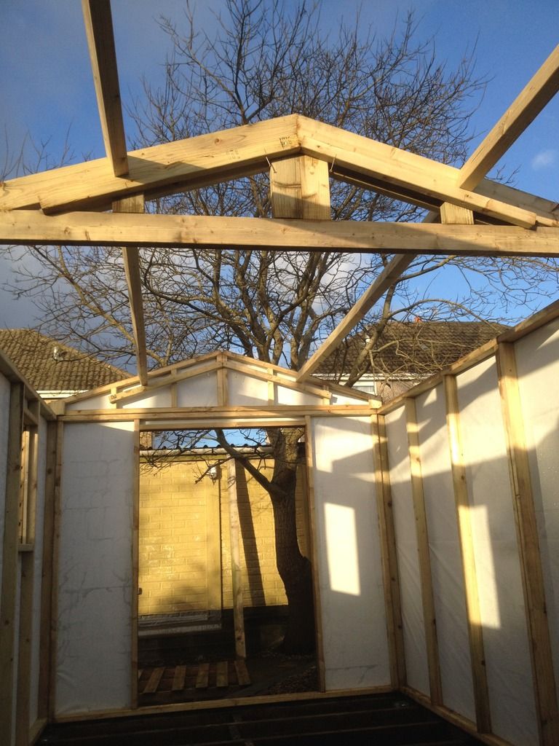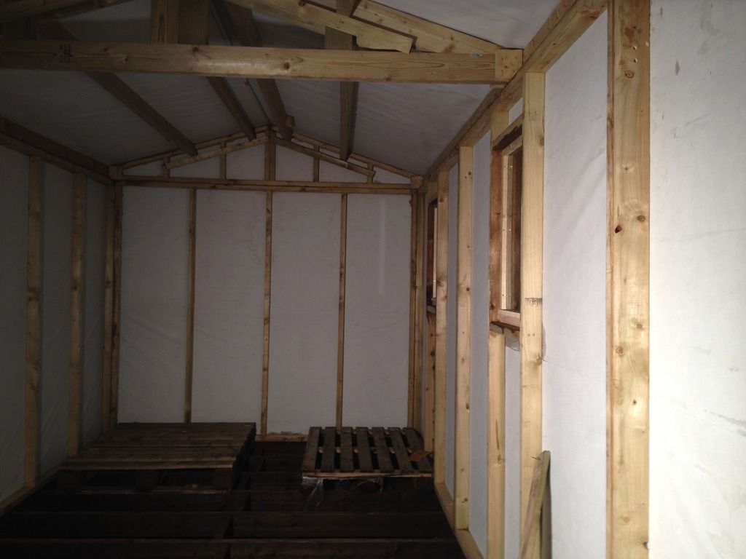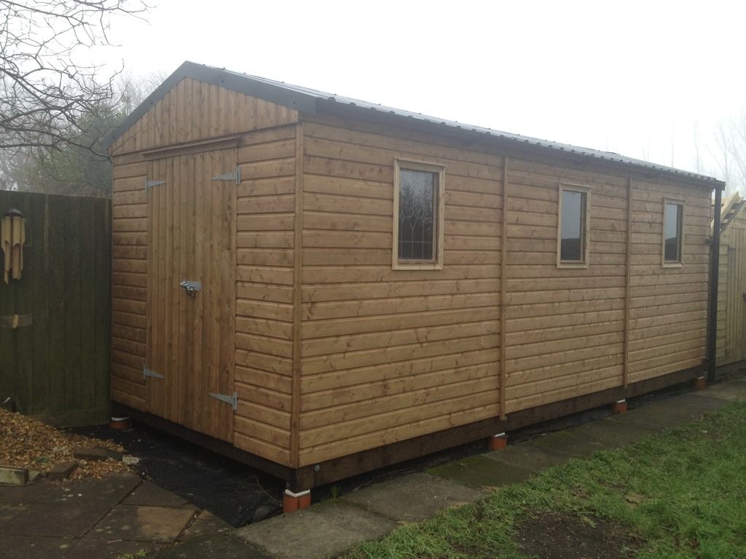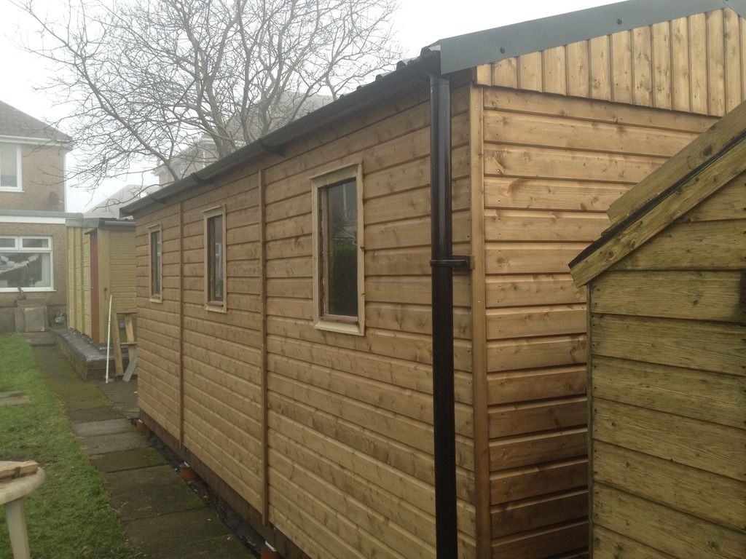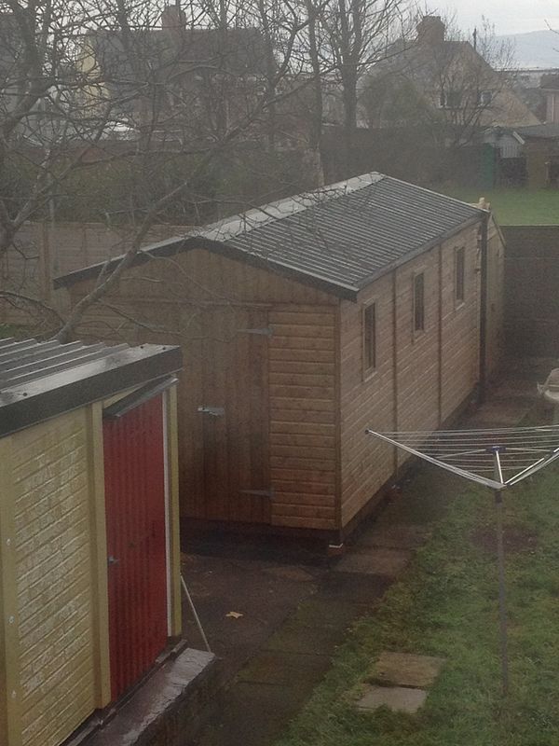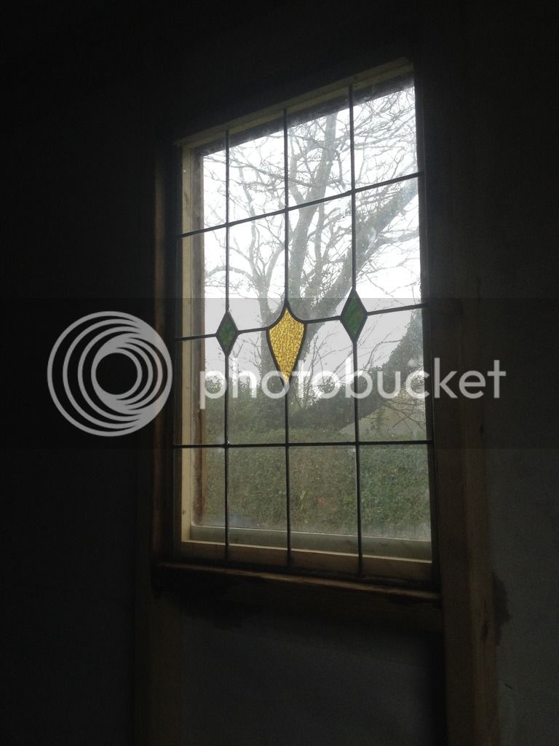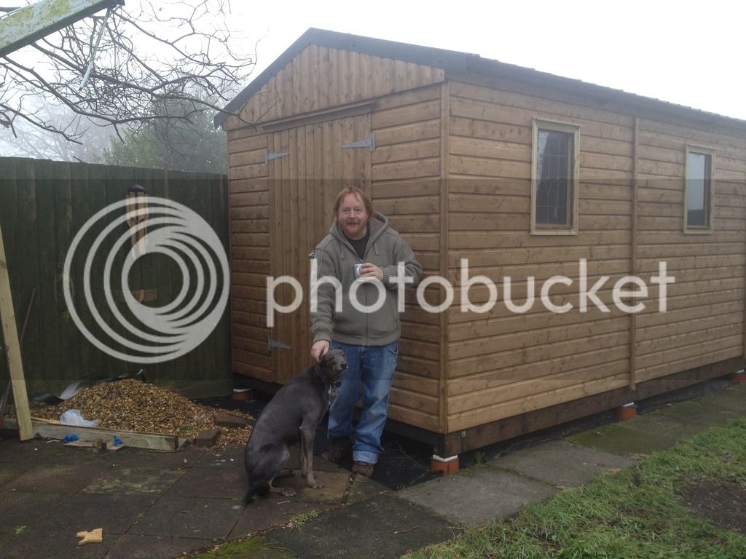Hello, first post here as just joined up.
I'm just about to start building a workshop shed in the garden and wondered if anyone could give some advice or pointers, before I make some fundamental dumbass mistakes which you guys might see coming but i have no idea about (yet!).
I've managed to negotiate a plot about 8ft wide by 20ft long, which seems narrow but will have to do. the site is fairly flat but the shed will have to be put up close to the boundary fence.
I'm planning on sorting out a base myself and then ordering a shed to put on it ....had planned to build from scratch but it'll save time and stress as I work full time.
Having looked at a few options for the base, and wanting to keep costs and sweat down, I'm thinking of making concrete piers, and building a frame on top of 4' x 2' or 6' x 2' timbers with ply or osb board as flooring. This should save the labour of perfectly levelling the ground, shifting tons of hardcore, cement and sand etc, and a lot of work. I've also been told it's a good idea to have air flow under the shed to help prevent the timber rotting (most sheds ive had in the past, sitting on concrete, haven't lasted well).
any potential pitfalls so far? I'd like to have a woodburner in there but not sure if this kind of floor would be solid enough to take the weight?
Also can anyone recommend a company to build a fairly sturdy workshop shed (not the sort from B&Q!) who will deliver to south wales?
thanks everyone for any input
I'm just about to start building a workshop shed in the garden and wondered if anyone could give some advice or pointers, before I make some fundamental dumbass mistakes which you guys might see coming but i have no idea about (yet!).
I've managed to negotiate a plot about 8ft wide by 20ft long, which seems narrow but will have to do. the site is fairly flat but the shed will have to be put up close to the boundary fence.
I'm planning on sorting out a base myself and then ordering a shed to put on it ....had planned to build from scratch but it'll save time and stress as I work full time.
Having looked at a few options for the base, and wanting to keep costs and sweat down, I'm thinking of making concrete piers, and building a frame on top of 4' x 2' or 6' x 2' timbers with ply or osb board as flooring. This should save the labour of perfectly levelling the ground, shifting tons of hardcore, cement and sand etc, and a lot of work. I've also been told it's a good idea to have air flow under the shed to help prevent the timber rotting (most sheds ive had in the past, sitting on concrete, haven't lasted well).
any potential pitfalls so far? I'd like to have a woodburner in there but not sure if this kind of floor would be solid enough to take the weight?
Also can anyone recommend a company to build a fairly sturdy workshop shed (not the sort from B&Q!) who will deliver to south wales?
thanks everyone for any input


























