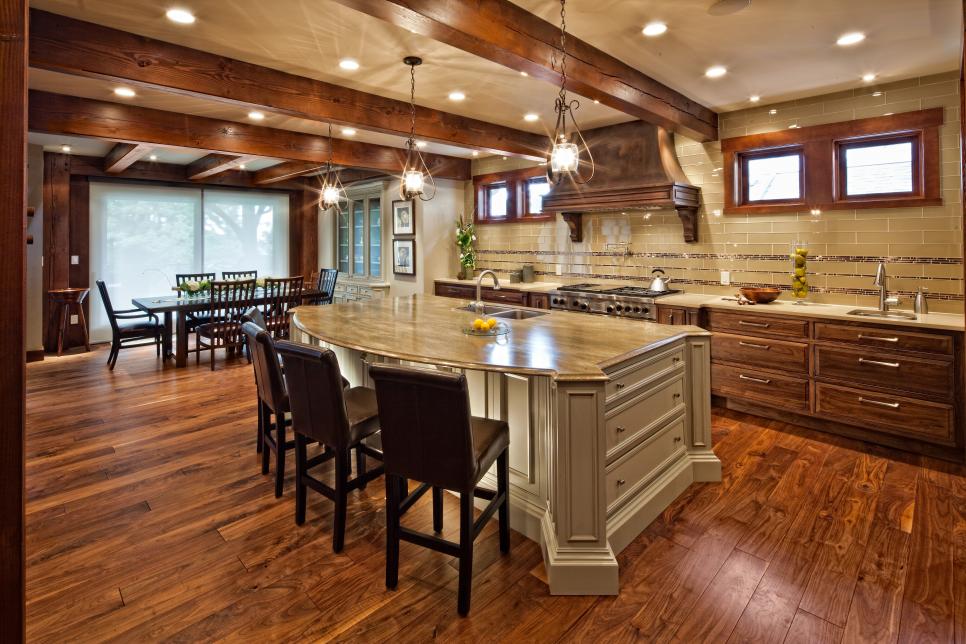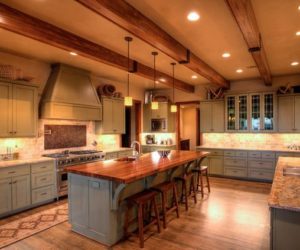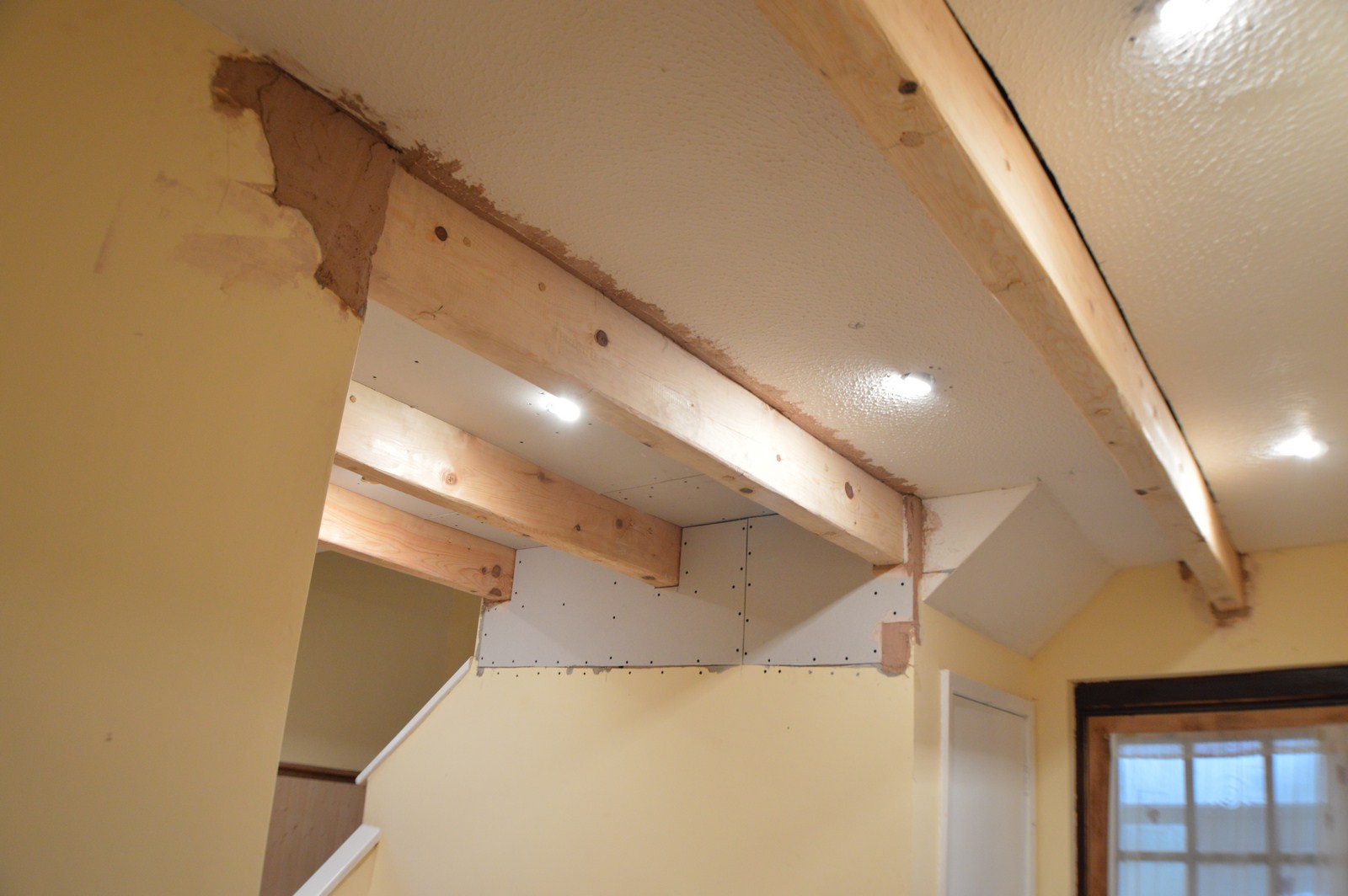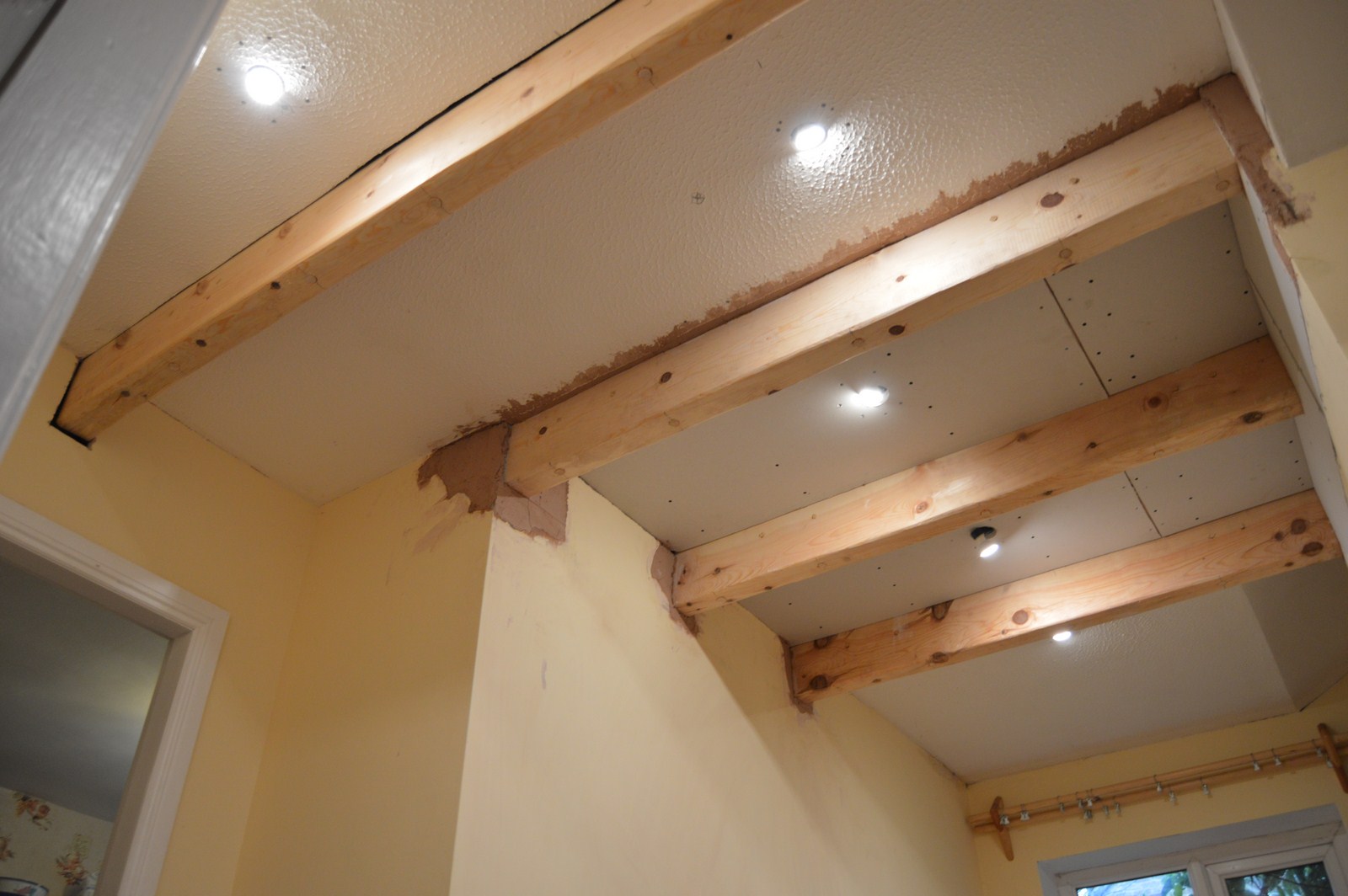MrDavidRoberts
Established Member
- Joined
- 23 Dec 2016
- Messages
- 388
- Reaction score
- 2
Was about to start installing some new ceiling lights and skimming some nasty artex ceiling in kitchen refurb but I have always liked the look of exposed wood beams.Since I will be redoing the ceiling might as well do something extra.
Plan was to get some cheap 3x7 chunky joists from local place ,screw them under existing floor joists which are under the plasterboard which would be replaced with new plasterboard and just make it look like they belong there.
Sounds simple enough? I see people are sourcing reclaimed beams so they have the extra rustic look , but those things are so expensive and hard to get compared to new ones- So I had the idea of just taking new timber, roughing it up a bit (chain/hammer/whatnot ) and staining it in nice tone so it looks more old than it is.
) and staining it in nice tone so it looks more old than it is.
was wondering if anyone has done something like this and if you can maybe share how it turned out for you,maybe any tips etc..?
This is the look I'm going for


Plan was to get some cheap 3x7 chunky joists from local place ,screw them under existing floor joists which are under the plasterboard which would be replaced with new plasterboard and just make it look like they belong there.
Sounds simple enough? I see people are sourcing reclaimed beams so they have the extra rustic look , but those things are so expensive and hard to get compared to new ones- So I had the idea of just taking new timber, roughing it up a bit (chain/hammer/whatnot
was wondering if anyone has done something like this and if you can maybe share how it turned out for you,maybe any tips etc..?
This is the look I'm going for









