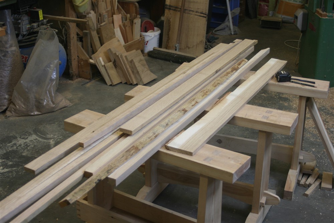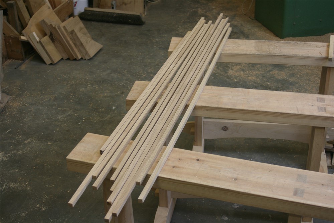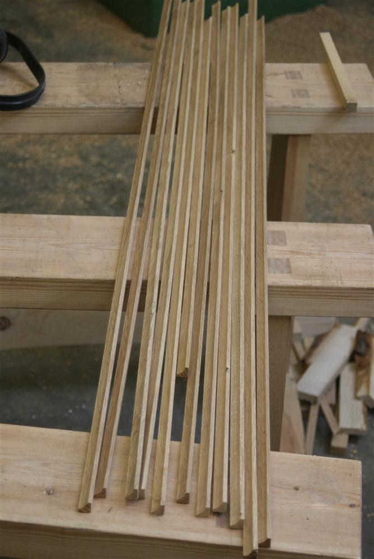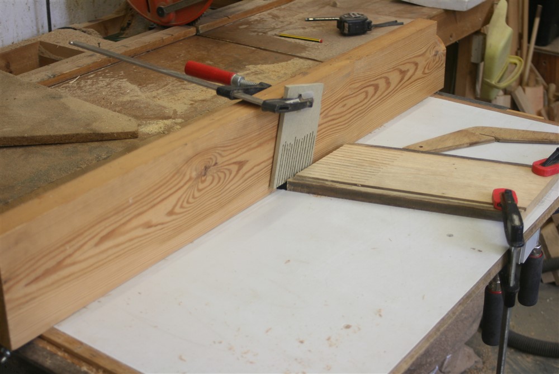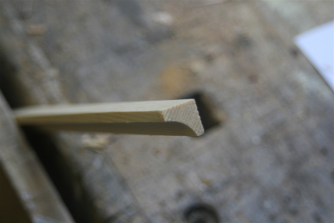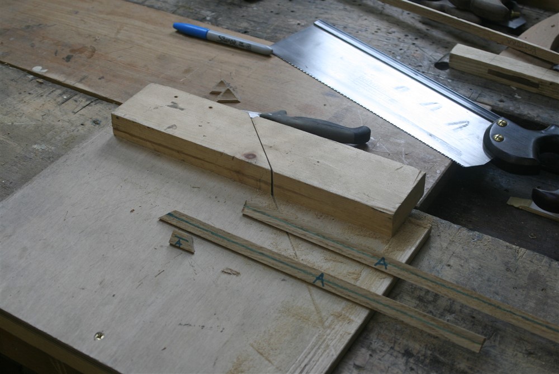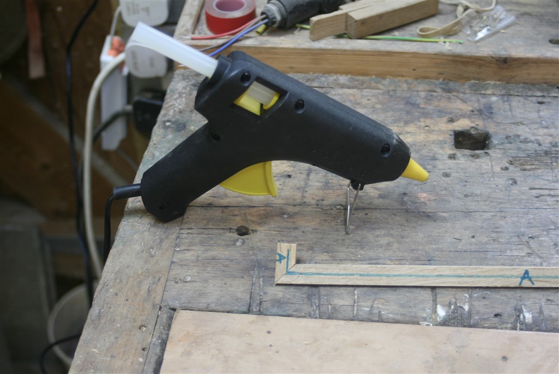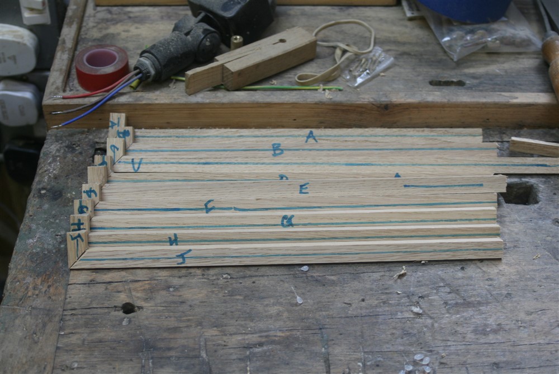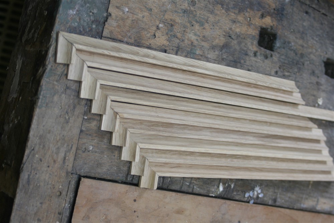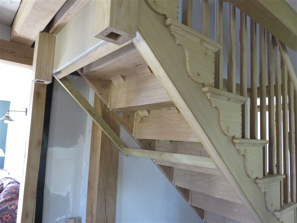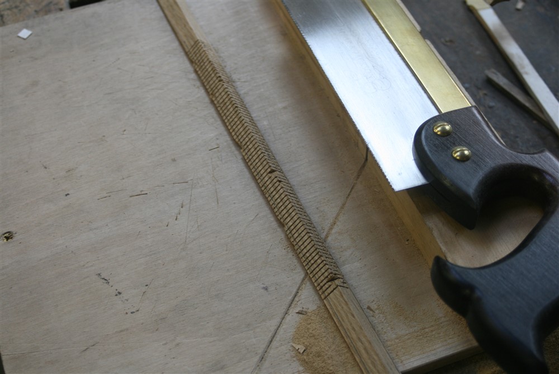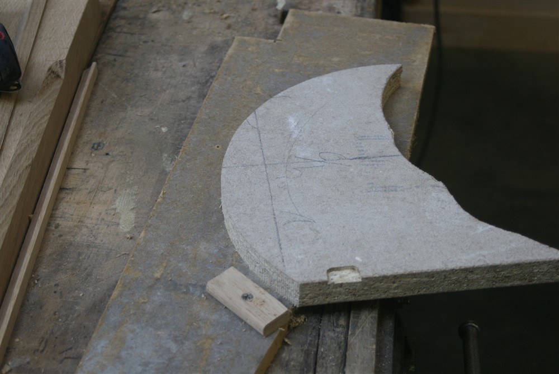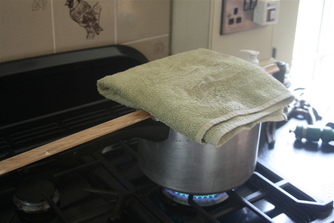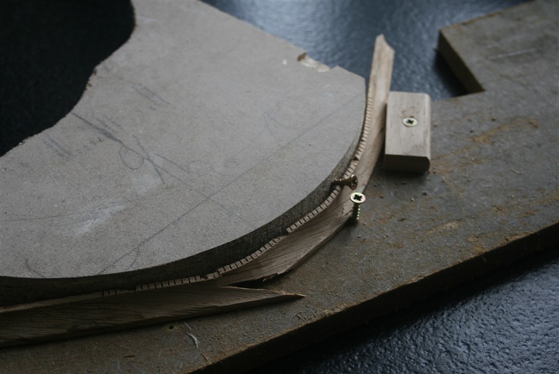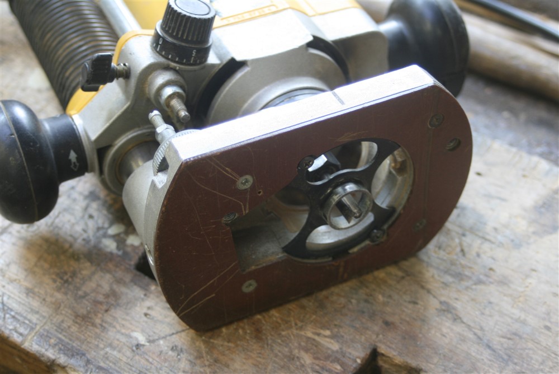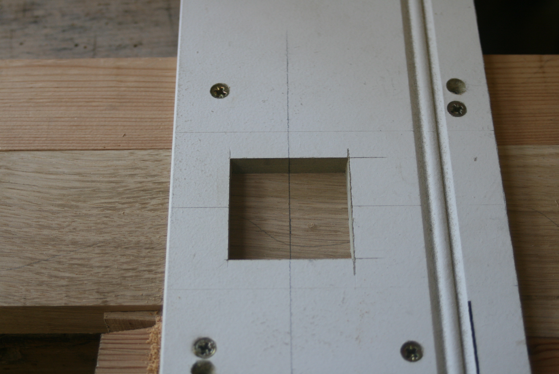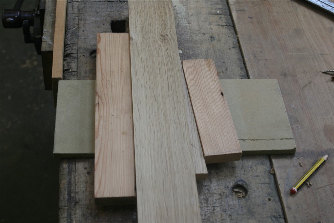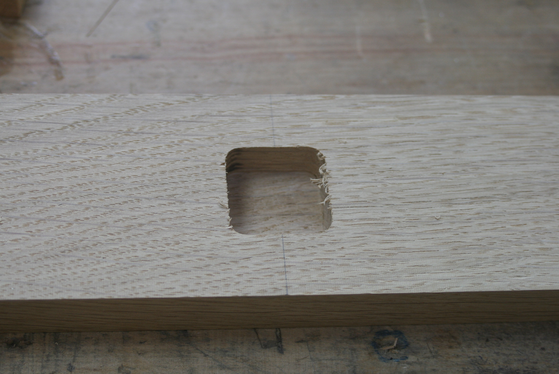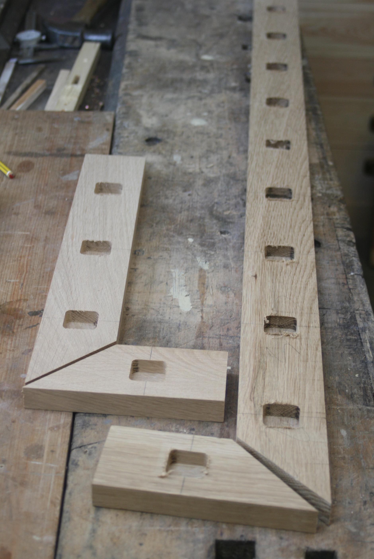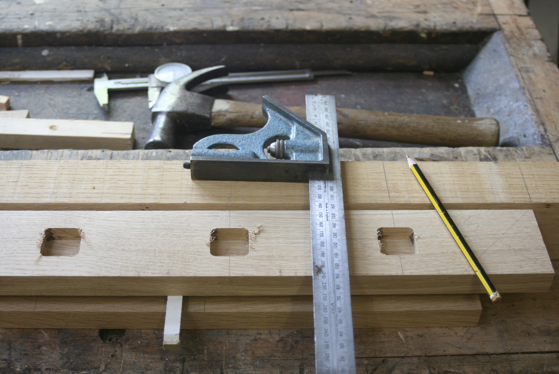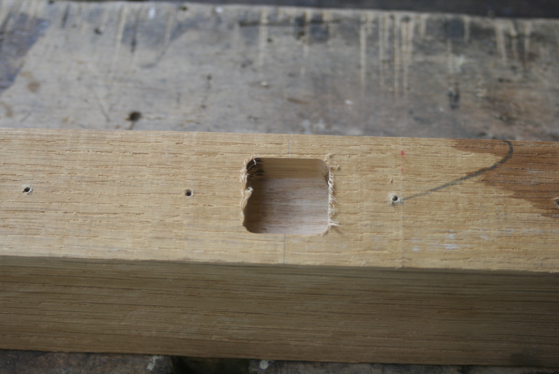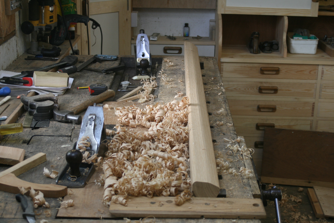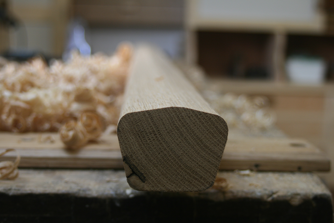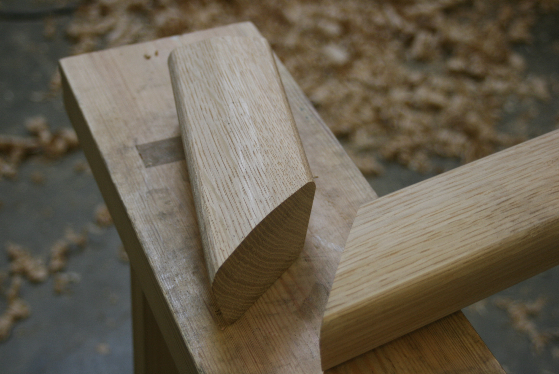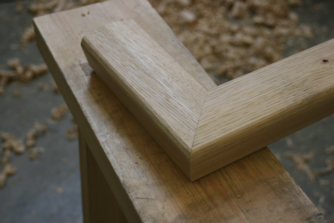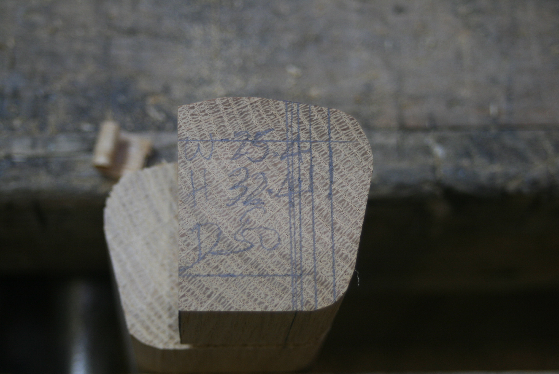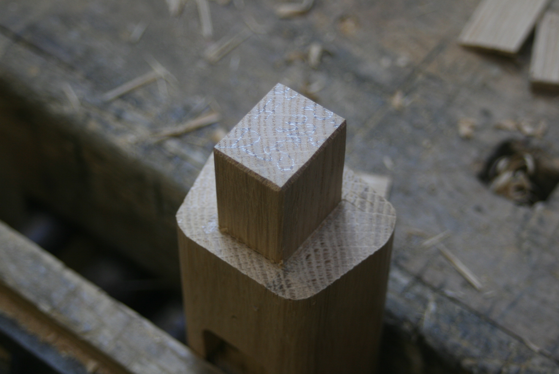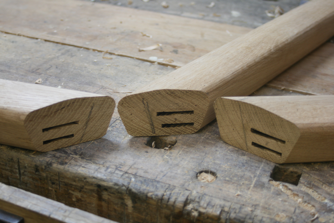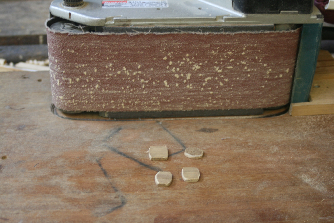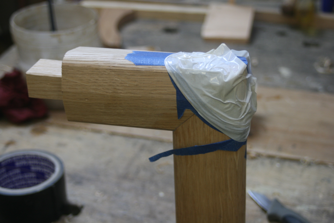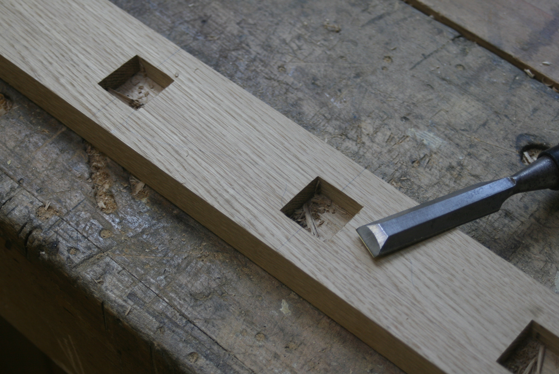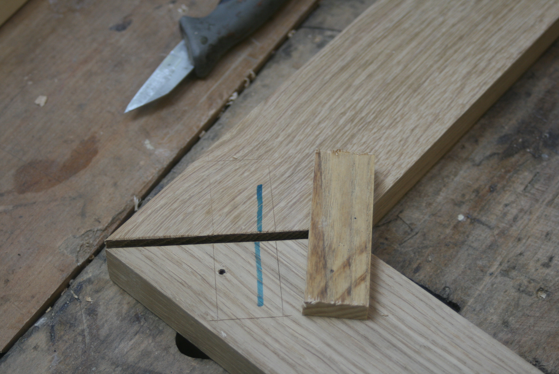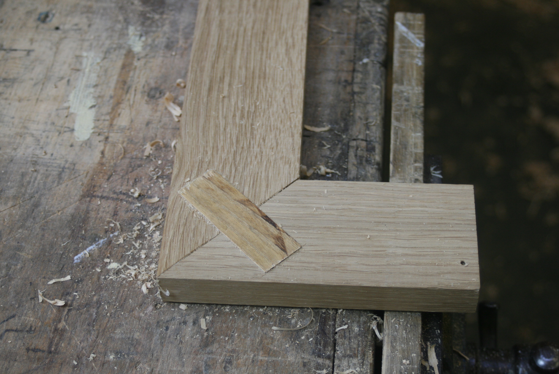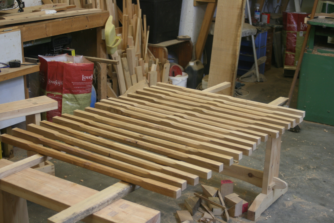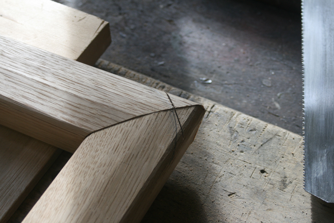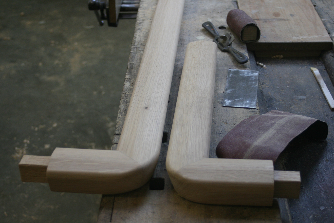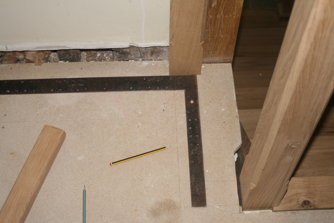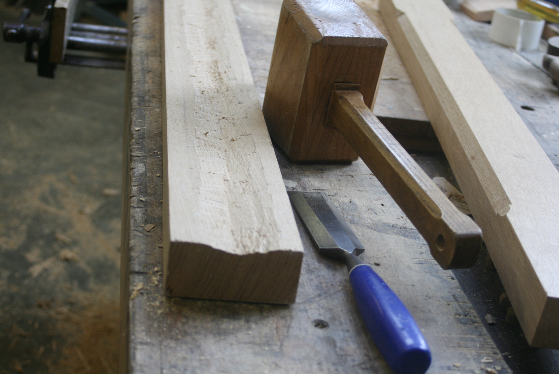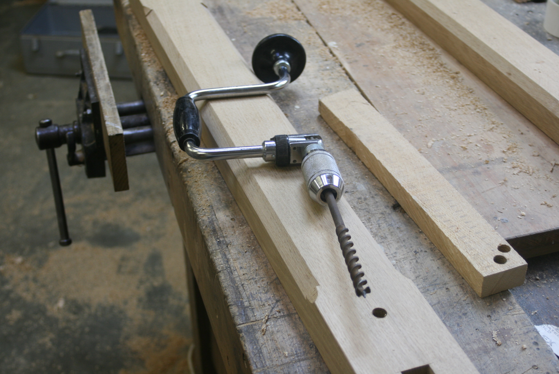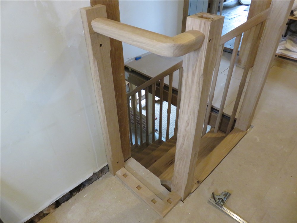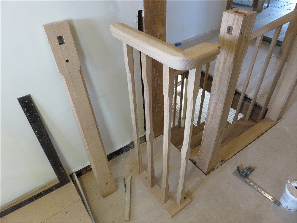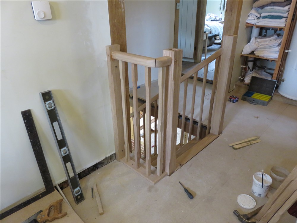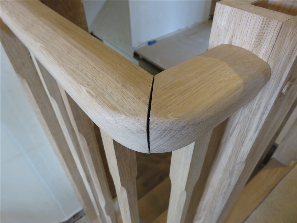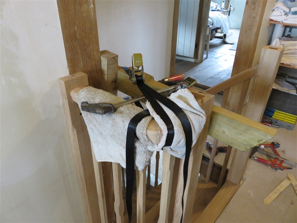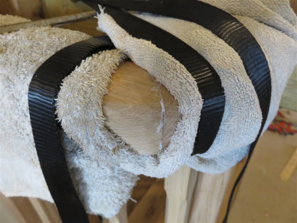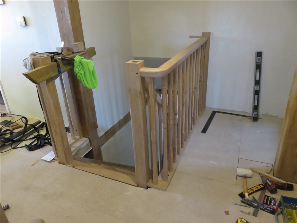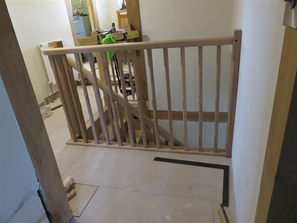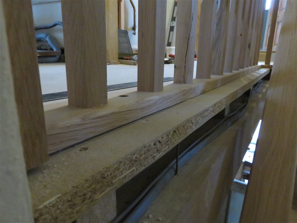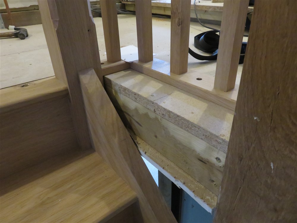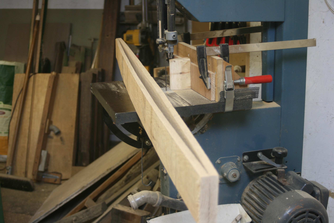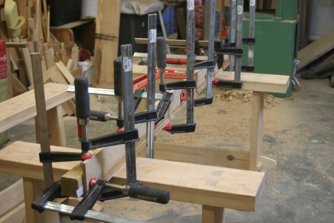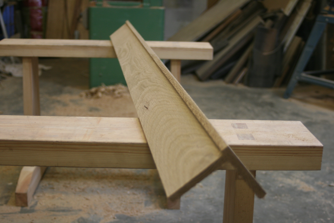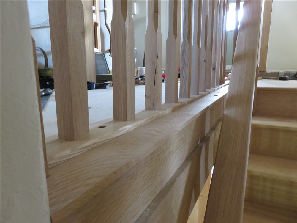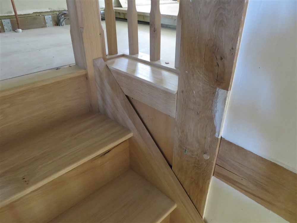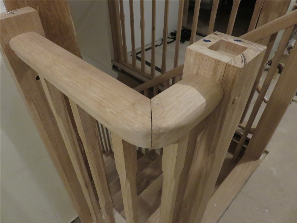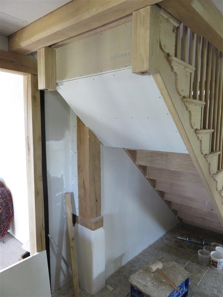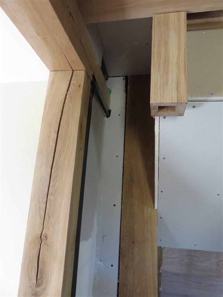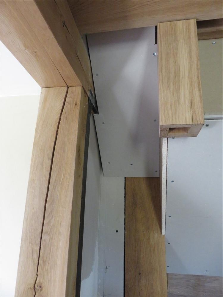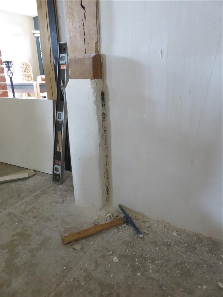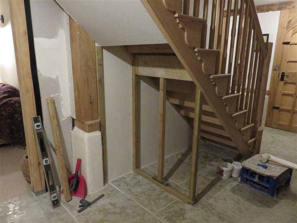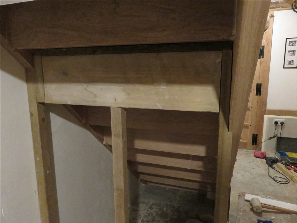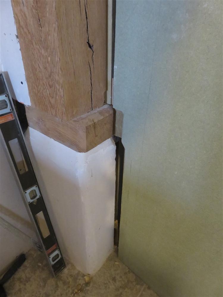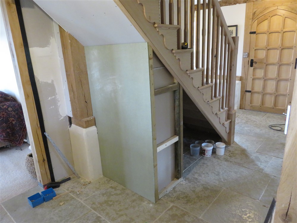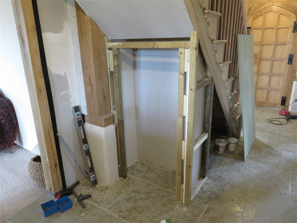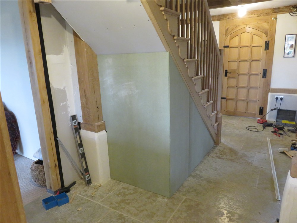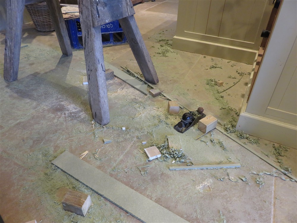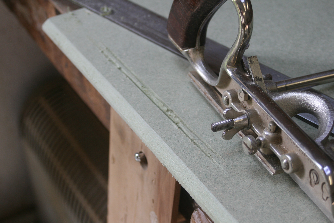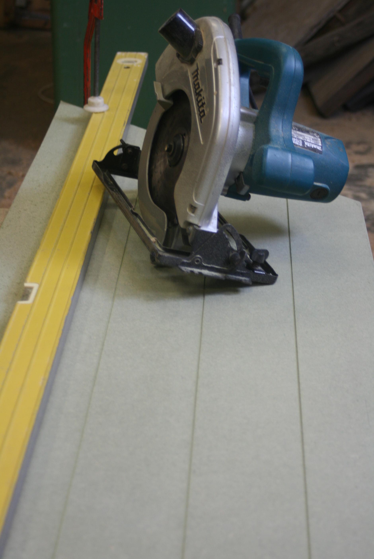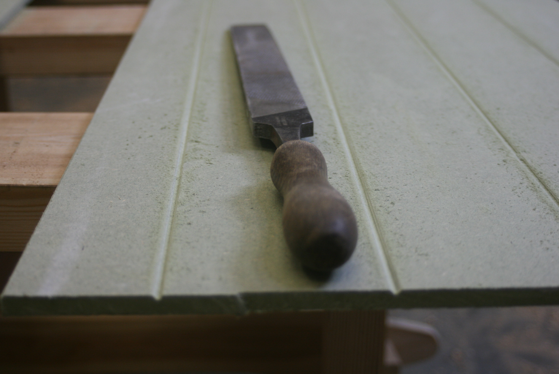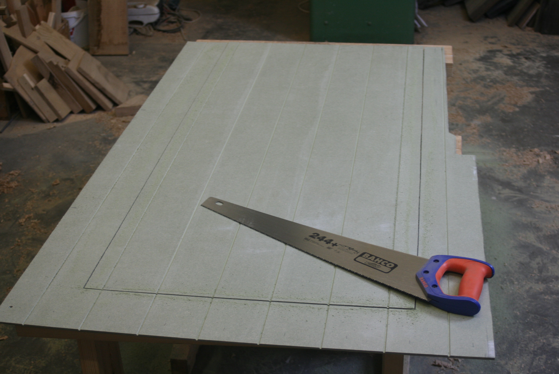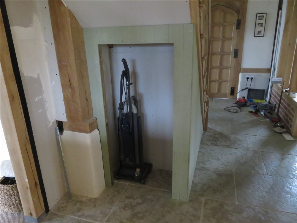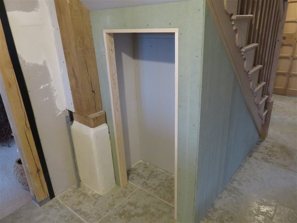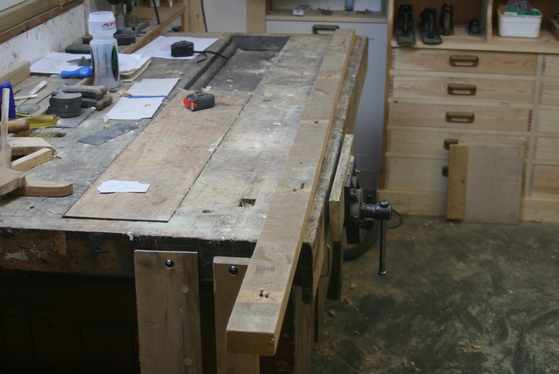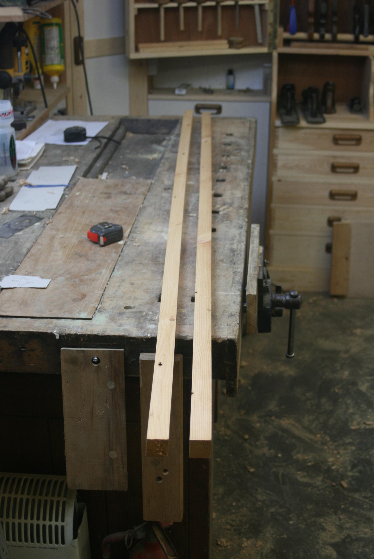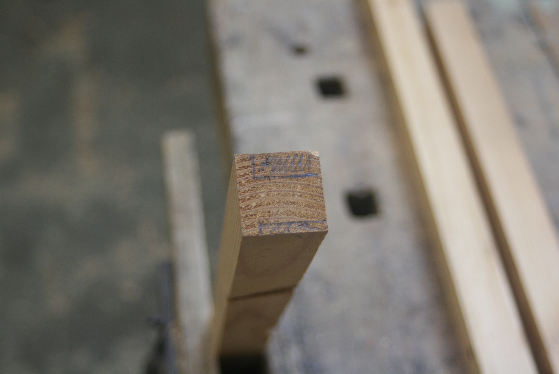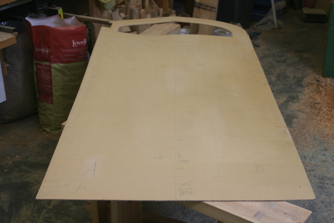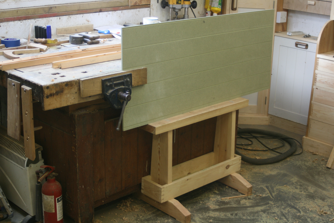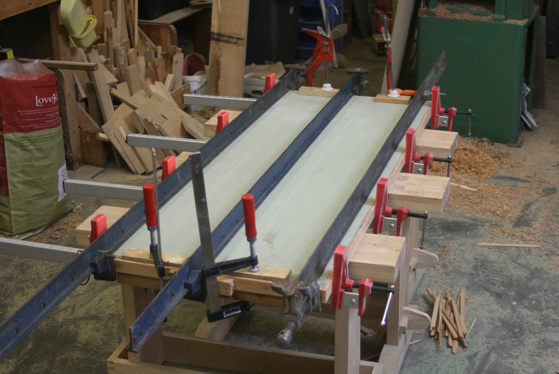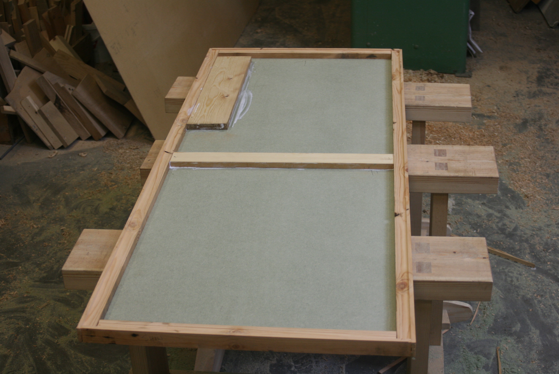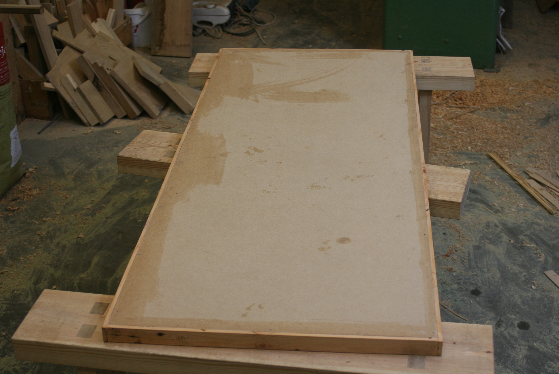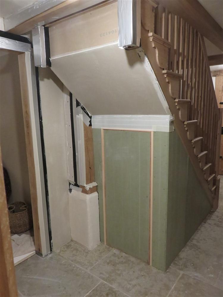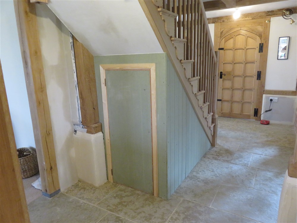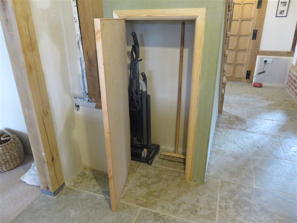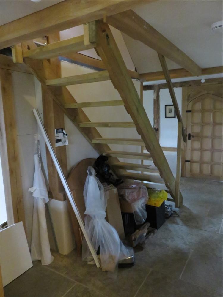The next job was to put a little trim under the overhang of each tread, at both the front and the sides. I gathered up all the trimmings from when I had cut up the original boards, and ripped them and thicknessed them to size:
I used a simple cove bit to make the moulding on my router table:
I hate mitres. I don't know if I've mentioned it. Anyway, not only do these mouldings need a mitre at the corner, but they also need one at the end:
The tiny little end return caused me a headache, but in the end the hot melt glue gun solved the problem:
I position on the stair the moulding is glued and pinned all round, so there is no strength needed in the mitre.
I don't seem to have taken a photo of fitting them, but this later photo shows the moulding in place:
The bottom step, you may recall, is a bull nose. It has a curve with a very tight radius. I thought I would try a combination of kerfing and steaming to bend the moulding around it:
Oh well! Turns out you need to be lying on the floor to see the lack of moulding under the bottom step, so there isn't one.
-
On to the ballustrading on the landing. This had to be done in conjunction with the apron around the floor edge, because access wouldn't be possible to do the latter once the ballustrade was in place. As with the handrail on the stair itself, there will be individual mortises for each balluster. Unlike the stair handrail, though, they can be done with a router and a jig because the mortise is at right angles, not pitched. I made a quick wedged jig:
I spent rather a lot of time laying out the positions of the ballusters, then set to with the router:
Transferring the base board setting out to the handrail:
That's the base board (no idea what it's called). The underside of the handrails was a bit more complex, in that there were sloped side. This meant the jig couldn't reference the sides, nor could it be wedged. So I ended up screwing it in place each time. No big deal:
Then I could shape the handrails, all with a plane:
Mitres. I love mitres, more than I can say. My love is justified, as we'll see soon enough:
The tenons on the ends of the handrail for joining the newels needed doing next. There was a bit of to-ing and fro-ing to the house for measurements, because the old walls taking the half-newels weren't vertical. Anyway, I thought I would lay out visually how Mike's Rule of Halves works when chiseling. This is such beautiful straight grained timber that I was only ever going to make the tenons with a chisel:
I've already chiseled away the left hand cheek, and quickly marked up on the RH one where roughly I'll chisel., halving the distance to the gauge line with each cut. This allows you to sneak up on the line, reading the grain. If it looks like the cleave is going to dive under the line, you just come in from the side and persuade it to your way of thinking. Seconds of a job:
At the other end of the handrail sections, there are some lovely, lovely mitres. I thought I would add some floating tongues for a bit of strength and to help with alignment, but as I was planning to round the corners they turned out to be a bit smaller than I'd have liked:
I glued everything up and clamped them in the usual way:
Whilst they were drying I cleaned up the round corners of the balluster mortises, and joined the mitres of the base boards:
And applied a coat of finish to the ballusters:
Came out well, the handrail mitres. Time to hack them to shape:
Actually, they cleaned up pretty well. Obviously the profile doesn't run true around the curve. In commercial handrail kits the corner piece isn't a mitre, and the profile runs around the curve perfectly. Never mind, at least it will stop people bruising their hip when they misjudge the corner in the dark.Time to go inside.....
Setting out the baseboard locations:
This half newel is against a twisted oak post, so needed profiling until it could sit against the wall:
I also drilled it for its fixings. Normally I would use a spade bit, but I couldn't find the right one. Out with the brace:
Dry fit:
That went all right. What could possibly go wrong? Time to glue everything together:
And put it in place:
Great!! That's one done. On to the other side. Oh, hang on a sec:
I love mitres, with all my being. I love them more than life itself. I grabbed a whole lot of clamps, bits of wood, towels, ratchet straps, and then sloshed a whole lot of glue around. Don't forget, there's glue drying:
Whilst that was drying, and with the clamp taking chunks out of me every time I went on the stair, I got on with the other side:
That's a dry fit, because I needed to do the apron before fixing this in place. Doing the dry fit enabled me to take all the necessary measurements. Here's what needs covering:
And the other side:
Back out to the workshop:
I needed the apron to be thinner than the baseboard, so I ripped a piece of wood up:
That's a lovely illustration of the tension that can be found inside a perfectly straight piece of harmless looking timber. After cleaning the pieces up I glued them together, and the curves meant quite a few clamps:
Trimmed up and fixed in place, with the handrail now fixed in permanently:
The other side worked out quite neatly too:
At least it has held together, but that mitre will need a bit of filling:



