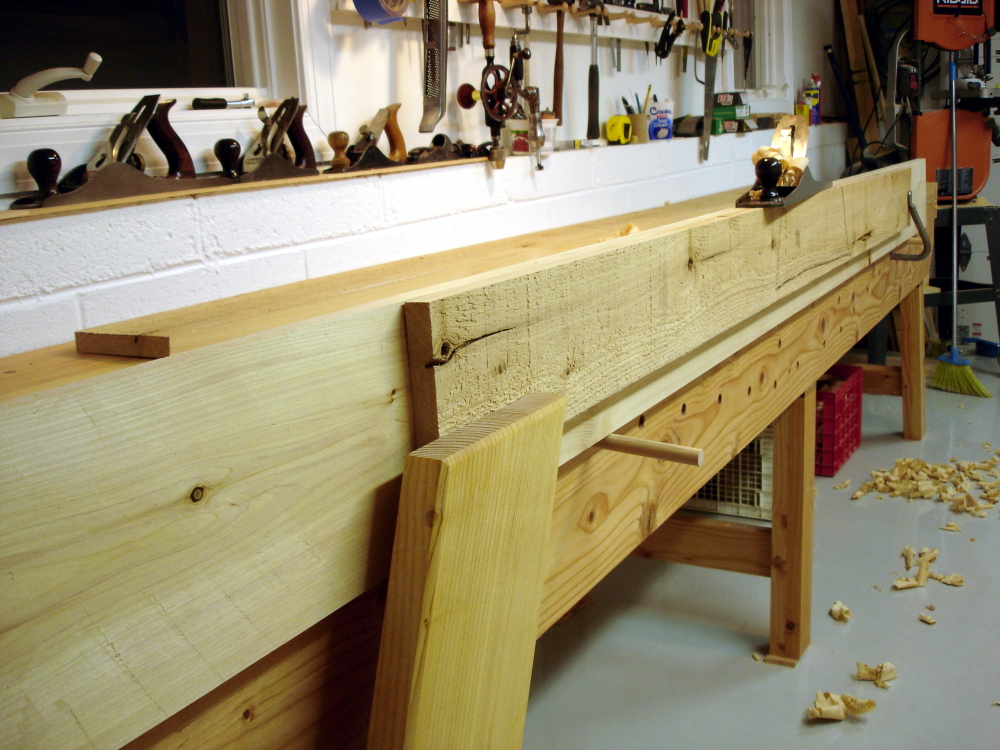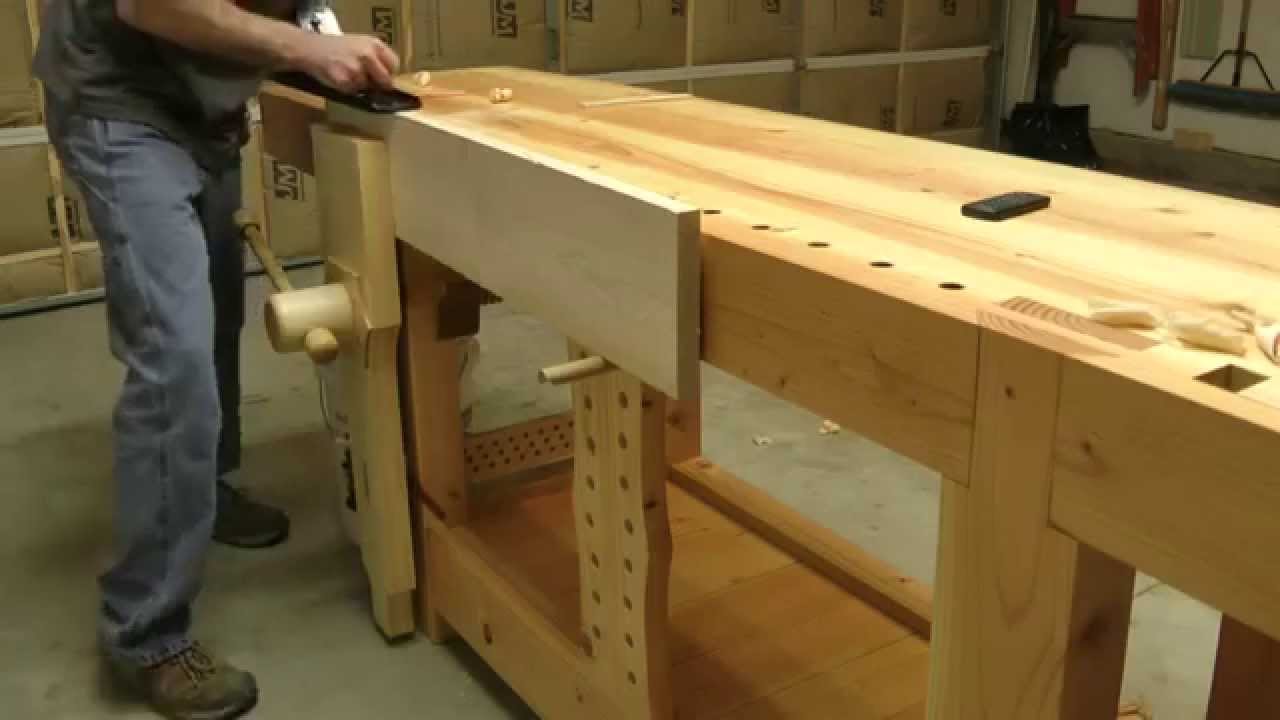Mr T
Established Member
If you are anywhere near Ilkley you are welcome to call in at my workshop to see the couple of bench designs I use. They are bigger than you want but they may give you some ideas.
Chris
Chris

bugbear":39c8txbs said:That is true - but making the frame strong enough takes more material than an apron.phil.p":39c8txbs said:As an aside, I see no reason for aprons as they get in the way and serve no purpose other than to brace, which if the frame is strong enough is not necessary. (he ducks, covers his head and runs for the hills................................).
My frame is diagonally braced, and has no apron. I like the way this allows me to clamp stuff DOWN onto the bench top. But there's no right or wrong - only priorities and choices.
BugBear
Mr T":2safzua5 said:If you are anywhere near Ilkley you are welcome to call in at my workshop to see the couple of bench designs I use. They are bigger than you want but they may give you some ideas.
Chris
...but if you had no aprons, what would you rub your fingers on the back of to get the glue off them?phil.p":31qhh6sy said:As an aside, I see no reason for aprons as they get in the way and serve no purpose other than to brace, which if the frame is strong enough is not necessary. (he ducks, covers his head and runs for the hills................................).
Bodgers":2mm6mzgg said:Just yesterday I was planing the front surface of some solid wood edge banding I'd put on a long shelf, and to do this I had the shelf clamped into the workmate across its full length, which got me to wondering how that would work on a euro style workbench with a vise at one corner and just the top edge of the worktop for support. Almost makes me think the workmate would be better.
What I want is a really long vice I think, something like a twin screw setup.



MikeG.":5in9yxz4 said:Well said Chris. I'm sure anything sturdy enough could be tweeked into a decent bench.....but sturdy is the key.
Although with rigidity and a firm fixing to the floor or wall, a bench can "steal" mass from the room.Mr T":1dqq2udq said:Agreed, a bench needs plenty of mass.MikeG.":1dqq2udq said:Well said Chris. I'm sure anything sturdy enough could be tweeked into a decent bench.....but sturdy is the key.
Chris
Most of that force though (the exact percentage being set by the coefficient of friction between the you+bench system and the ground) is transmitted directly to the ground, so the bench doesn't have to be built to withstand it.paulrockliffe":1tjxo6by said:If you stand on the 'bench' it's as much about the balance of forces that that creates as the extra weight, when you force the plane forward you're pushing the bench backwards with an opposite and equal force.
Enter your email address to join: