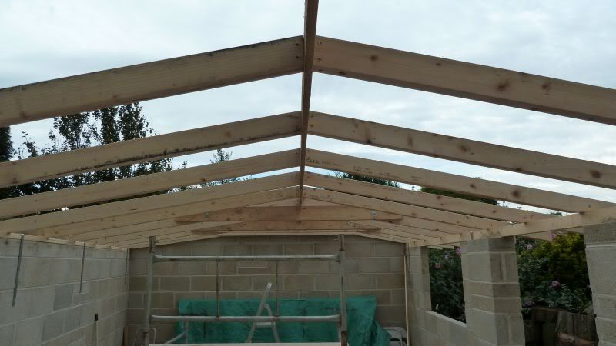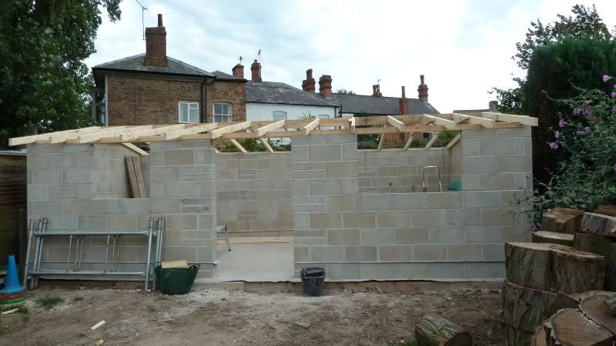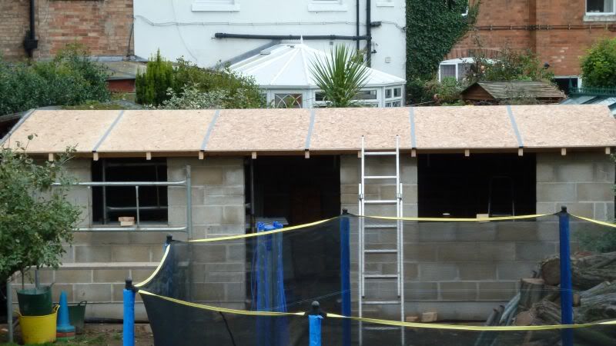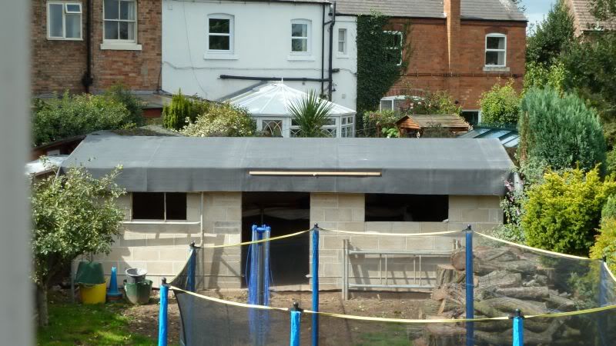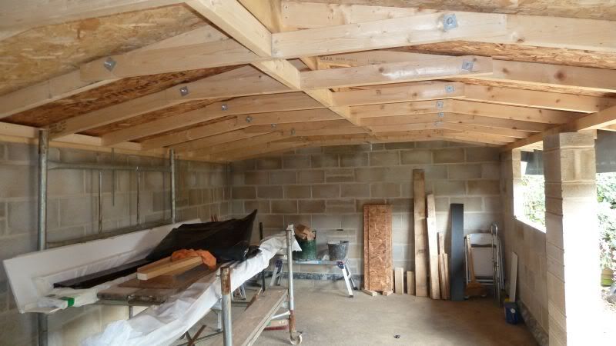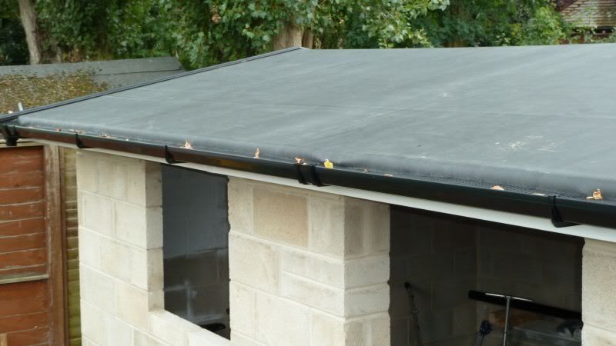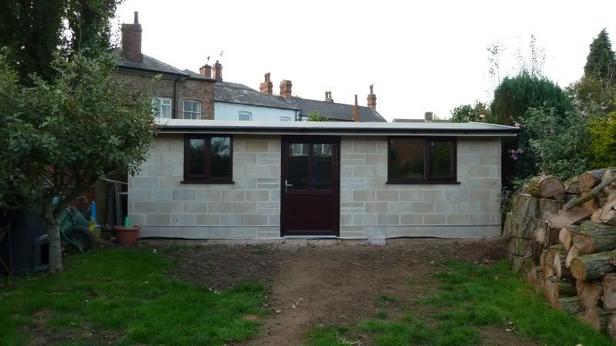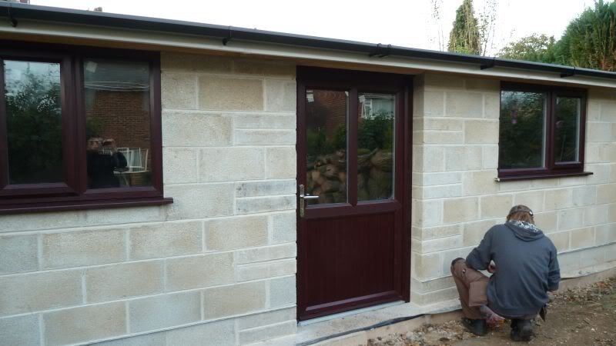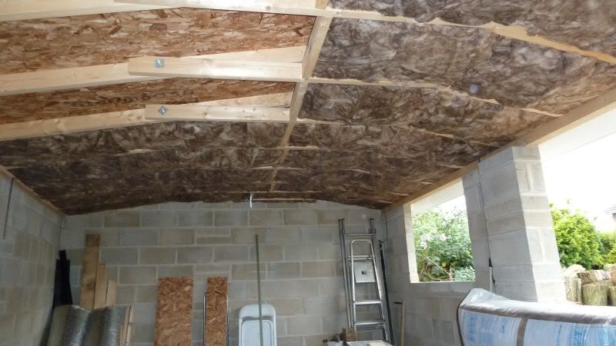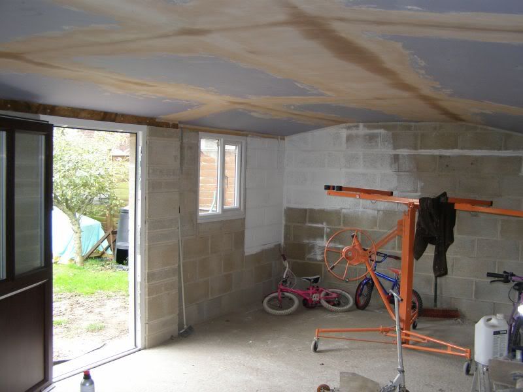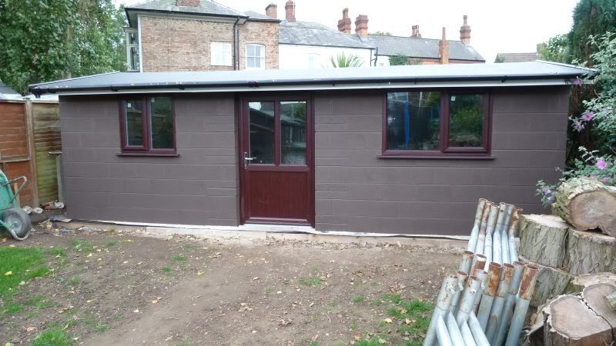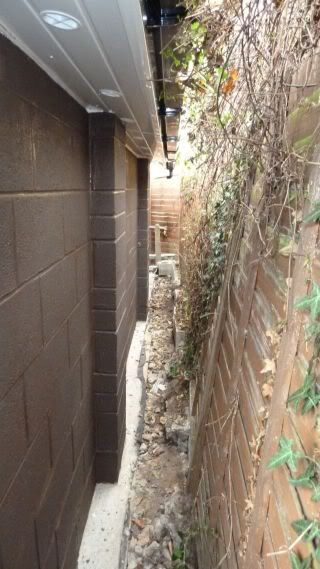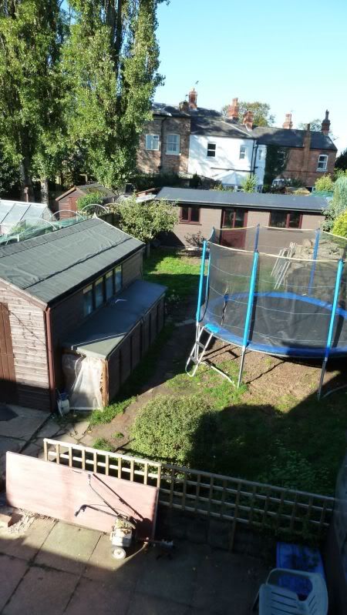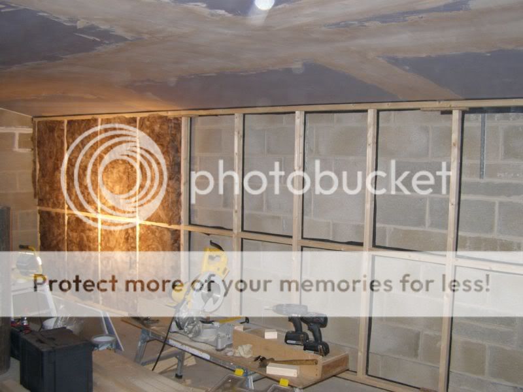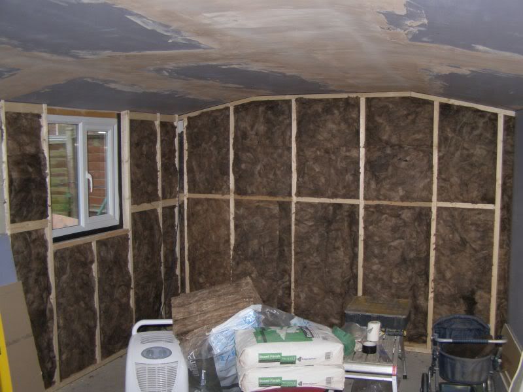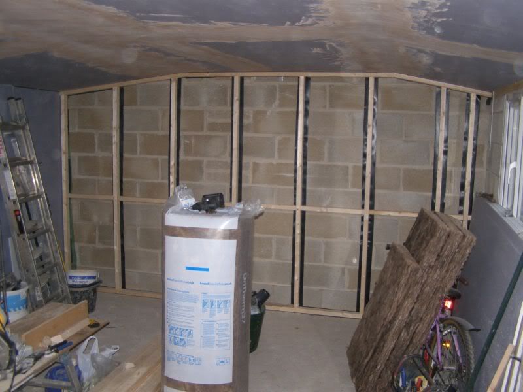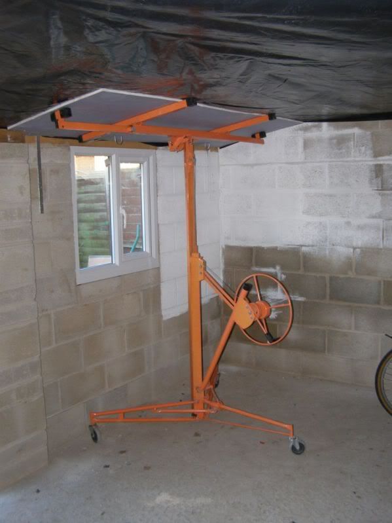Posted this in another forum,meant to post here as well so here it is.
It all started in July when we had two huge trees out at the top of yard. Things got a bit quite on work front so thought I'd upgrade.
My existing meagre workshop for past two years since we moved. 8'x16' a bit tight.
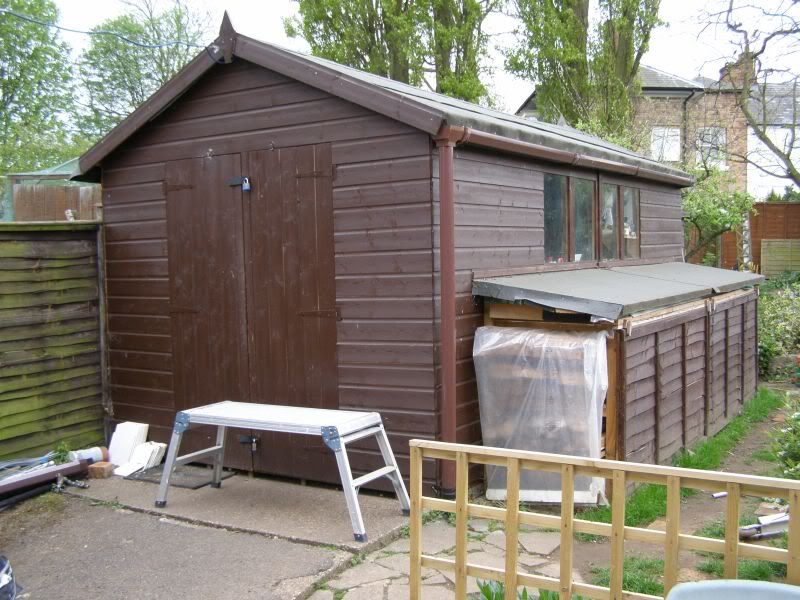
Two huge Acacia's coming down. Got two tree surgeon in.Took both down in day and shredded any thing up to 5". :shock:

Then got them back with jcb, root grinder and track dumper. These are all mates so I dug in and helped. We took out two 10 ton grab lorries of dirt and grab was compacting to get more on. It was really good black friable topsoil full of compost, shame really.
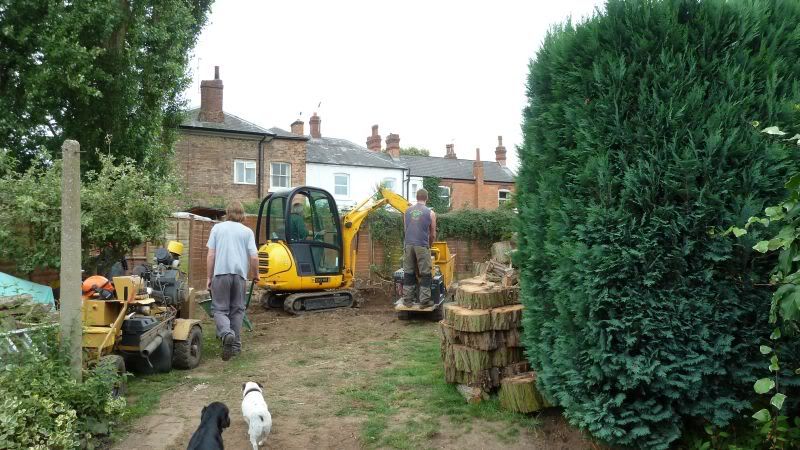
After we finished up for day. Still loads of work leveling cutting out stray roots. The finish hole was a foot deep at shallow end and nearly two at the back.
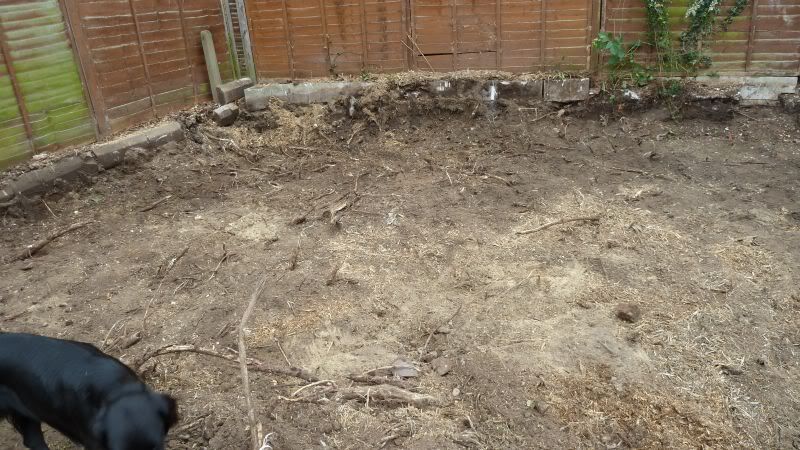
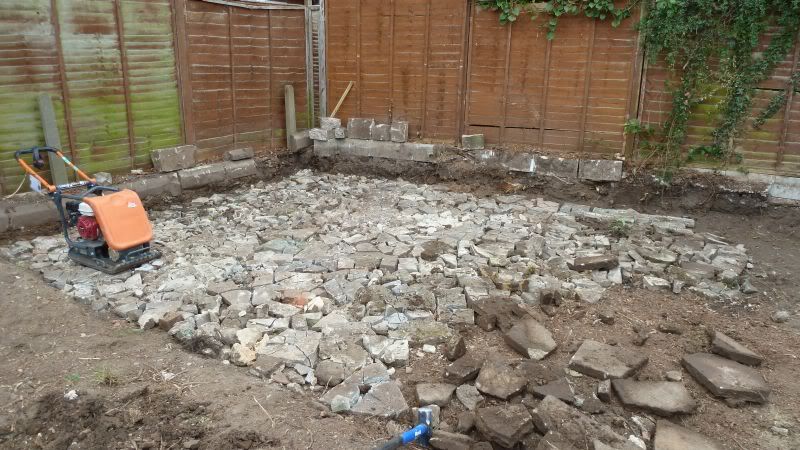
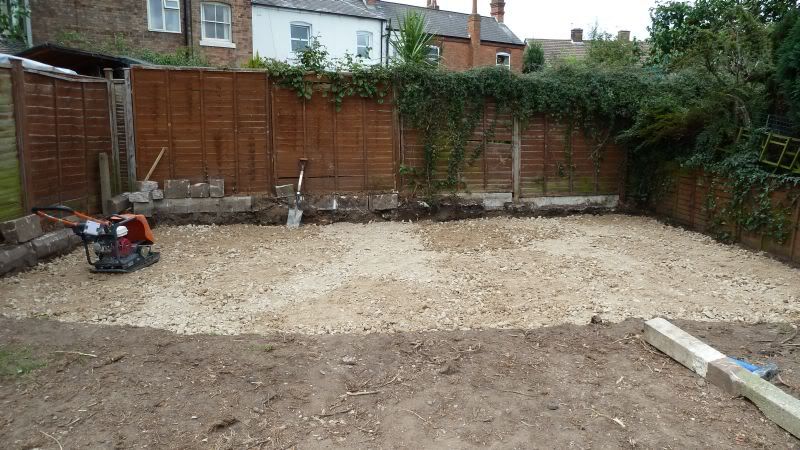
Compacted then 8x2s screwed together as shuttering. Blinded the hardcore with sand only inch so used landscape fabric then 1000 gauge dpc.
Reinforced with double layer of 6mm steel mesh.
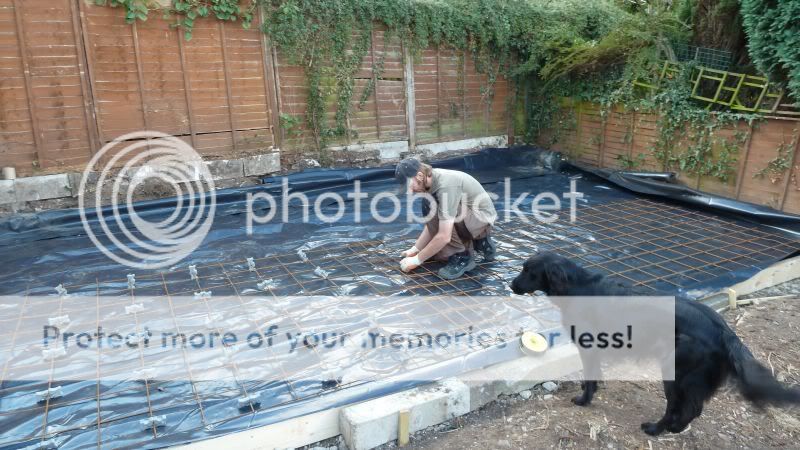
Concrete pour day. Extra strong c30 pumped 50m. Only had wife, tiny size 8 thing to help shake/tamp concrete down, lucky the pumped concrete was good move and placed right. So stuck poker in moving frequently and shacked concrete pretty level. Still needed tamping but wife was just about able to manage.
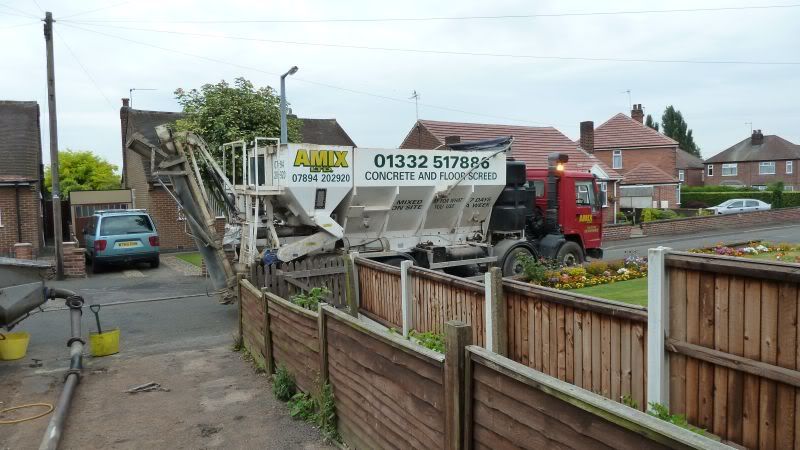
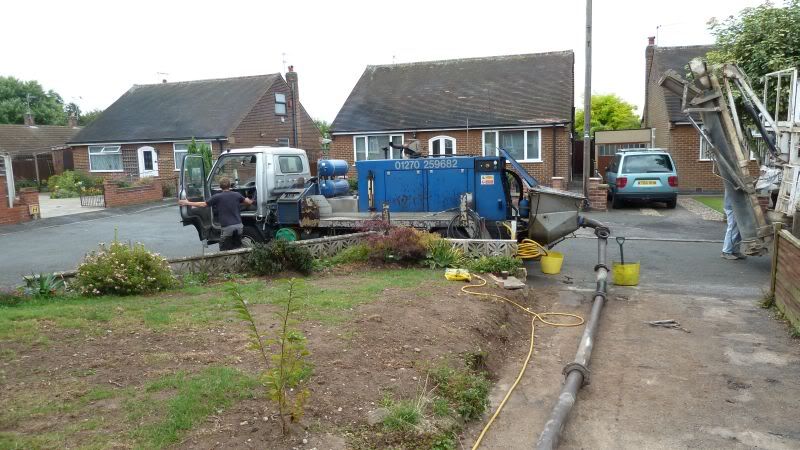
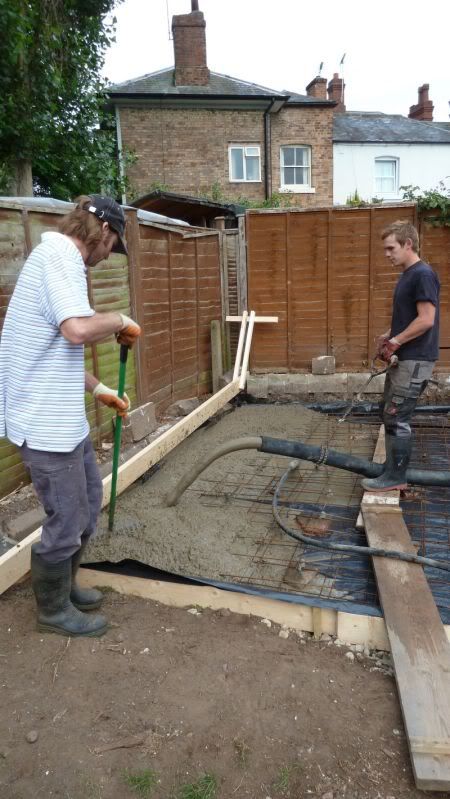
Concrete pump 6 cubes in just over hour. The tamping took another hour. I also hired big blue float which worked brilliant had to have couple cups of tea waiting for concrete get hard enough. Got the floating done round 12 so loaded back in van and headed back hire place, minute i got the a52 we had freak heavy rain, heavyist I've seen in uk for 5 min then sun again!!!!!!!!!! So lost extra silky smooth finish now left with semi pitted.
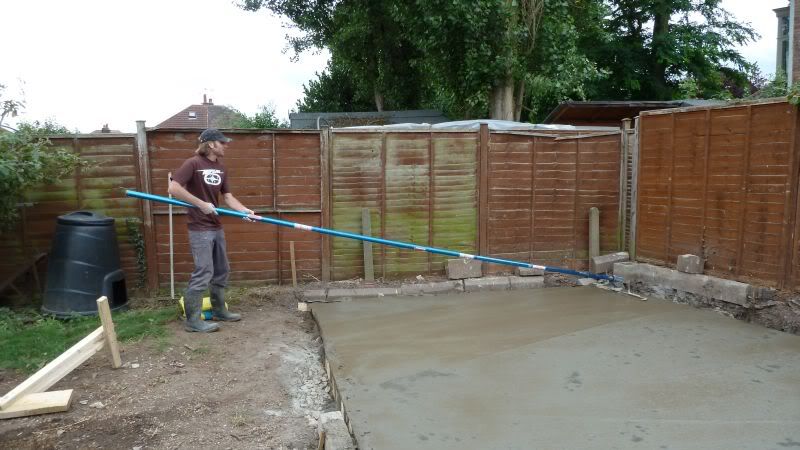
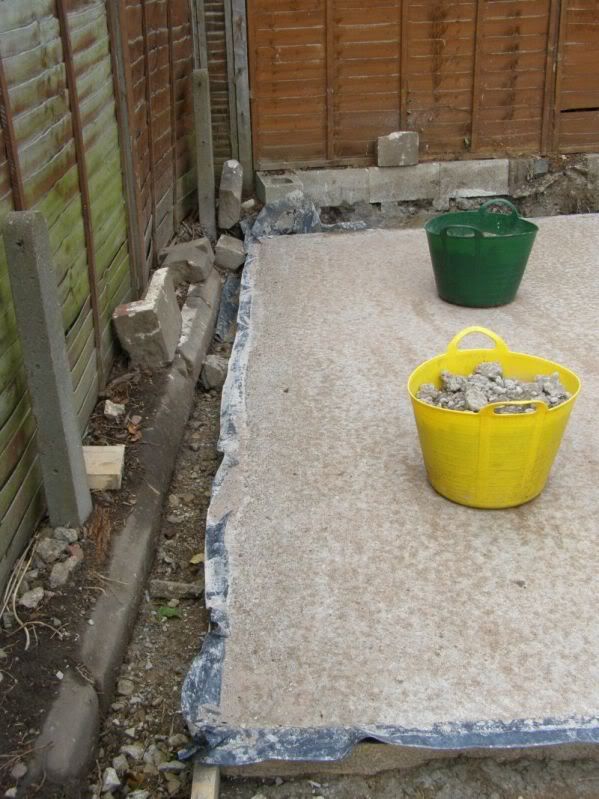
The observant of you will realise she's not square! :evil: After digging out I found back fence on right went a further 4' back. So not wanting to waste i made the decision to square building on front with back wall running off. Slab size was something like 7.5m length with left side 3.5m and right 4.5m. Made roof very interesting.
Taken delivery off 500 odd 6,3Newton blocks sand + cement.
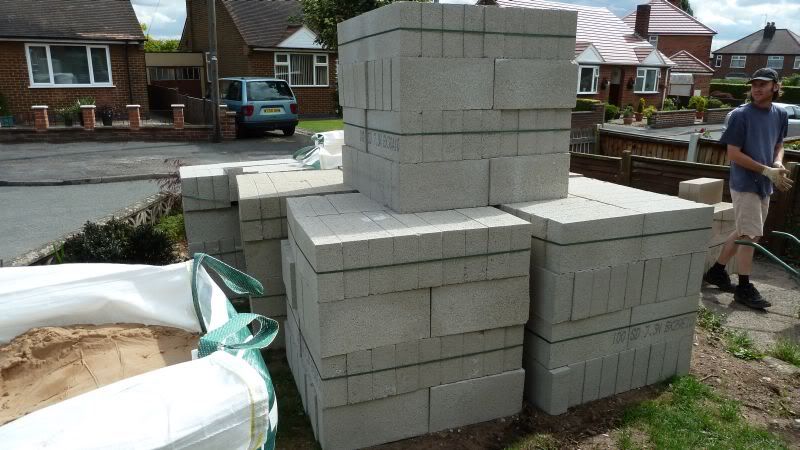
Blocking took two weeks been on and off with kids on holiday and rain.
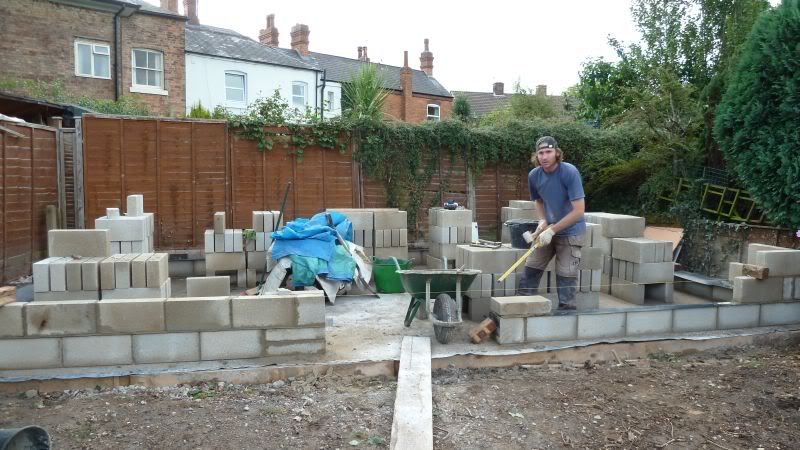
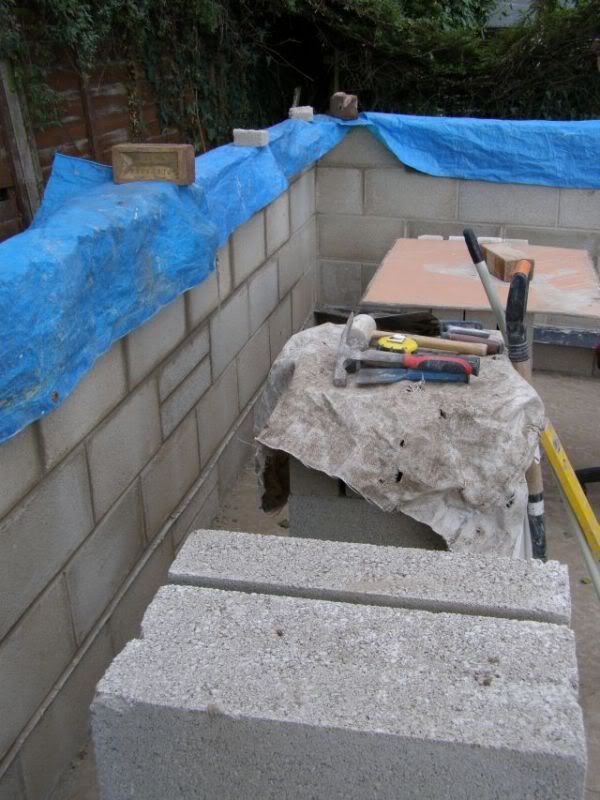
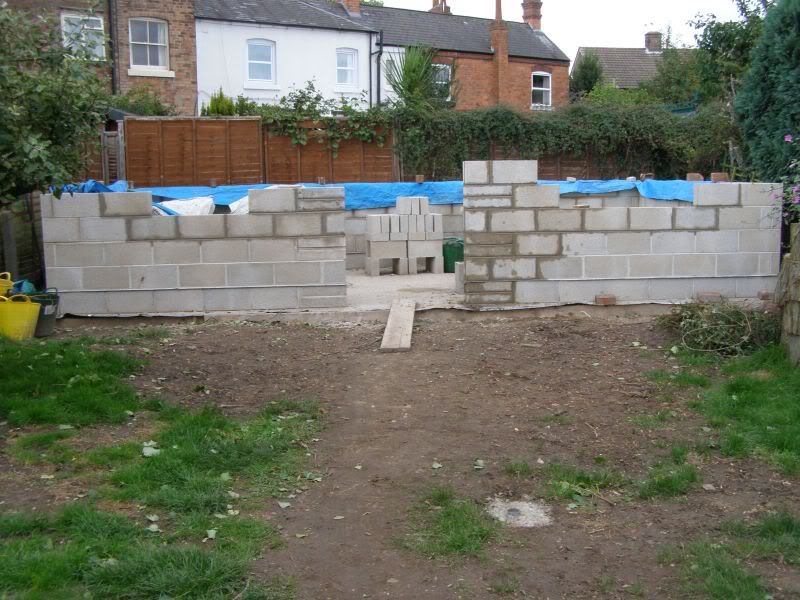
Back and side walls where build with pillars on the outside.
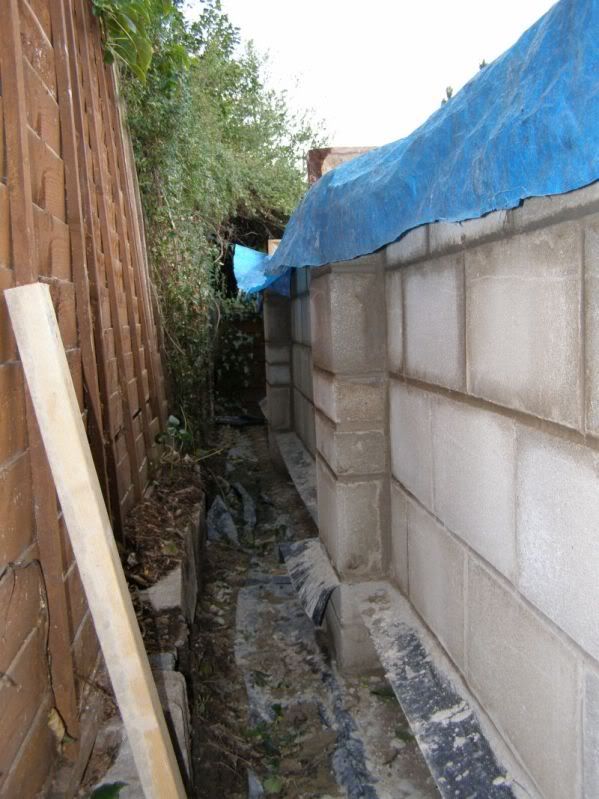
Was really getting into this block laying groove when it was all done.
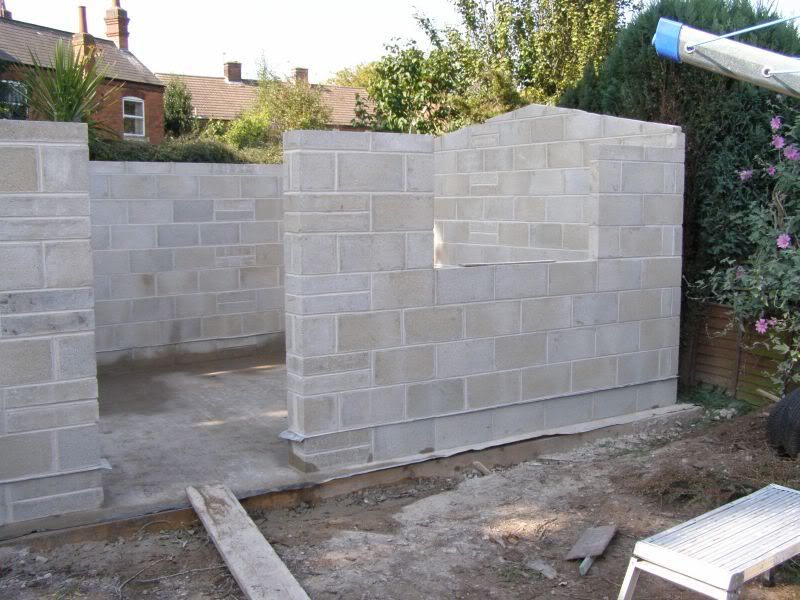
As you might have guessed by now. I'm staying with in permissible building sizes before needing BC or planning. So shallow pitch.
It all started in July when we had two huge trees out at the top of yard. Things got a bit quite on work front so thought I'd upgrade.
My existing meagre workshop for past two years since we moved. 8'x16' a bit tight.

Two huge Acacia's coming down. Got two tree surgeon in.Took both down in day and shredded any thing up to 5". :shock:

Then got them back with jcb, root grinder and track dumper. These are all mates so I dug in and helped. We took out two 10 ton grab lorries of dirt and grab was compacting to get more on. It was really good black friable topsoil full of compost, shame really.

After we finished up for day. Still loads of work leveling cutting out stray roots. The finish hole was a foot deep at shallow end and nearly two at the back.



Compacted then 8x2s screwed together as shuttering. Blinded the hardcore with sand only inch so used landscape fabric then 1000 gauge dpc.
Reinforced with double layer of 6mm steel mesh.

Concrete pour day. Extra strong c30 pumped 50m. Only had wife, tiny size 8 thing to help shake/tamp concrete down, lucky the pumped concrete was good move and placed right. So stuck poker in moving frequently and shacked concrete pretty level. Still needed tamping but wife was just about able to manage.



Concrete pump 6 cubes in just over hour. The tamping took another hour. I also hired big blue float which worked brilliant had to have couple cups of tea waiting for concrete get hard enough. Got the floating done round 12 so loaded back in van and headed back hire place, minute i got the a52 we had freak heavy rain, heavyist I've seen in uk for 5 min then sun again!!!!!!!!!! So lost extra silky smooth finish now left with semi pitted.


The observant of you will realise she's not square! :evil: After digging out I found back fence on right went a further 4' back. So not wanting to waste i made the decision to square building on front with back wall running off. Slab size was something like 7.5m length with left side 3.5m and right 4.5m. Made roof very interesting.
Taken delivery off 500 odd 6,3Newton blocks sand + cement.

Blocking took two weeks been on and off with kids on holiday and rain.



Back and side walls where build with pillars on the outside.

Was really getting into this block laying groove when it was all done.

As you might have guessed by now. I'm staying with in permissible building sizes before needing BC or planning. So shallow pitch.





