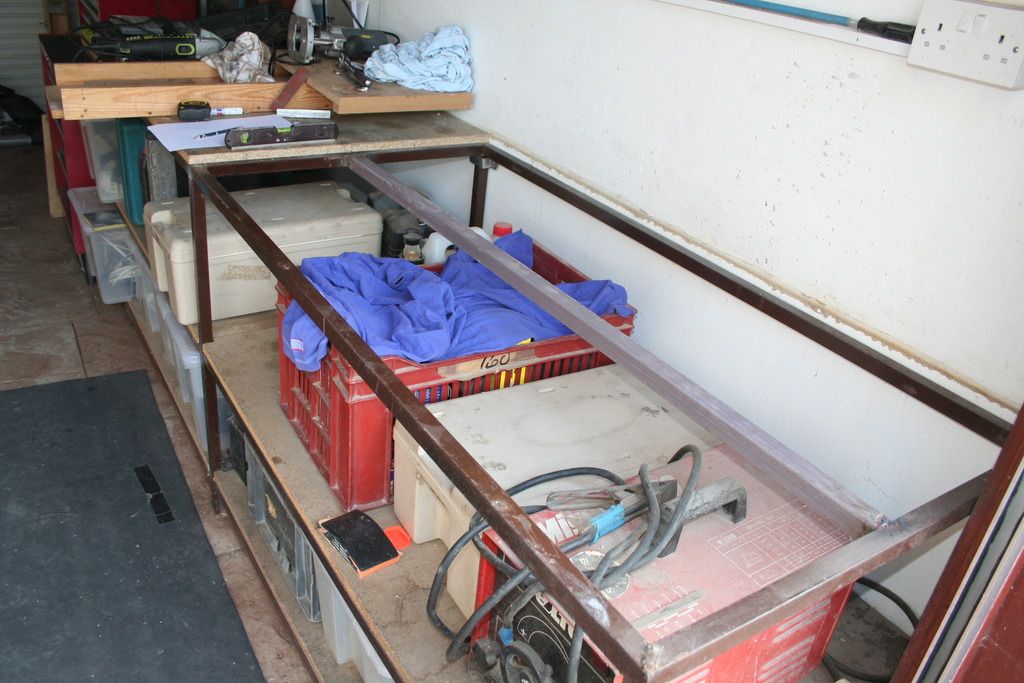Evening lads.
I served my time as a maintenance electrician but for the last 14 years I've been working on instruments in the nuclear industry. So I work with my hands, I use power tools every day, but my knowledge of timber is limited - hence signing up on here.
I'm in the process of clearing out my garage and setting up a workshop, and i'm planning on starting with building a basic bench along one wall. With a shelf underneath for storage. I've had a good read through the forum, getting ideas and generally wishing I had the sort of workshop some of you chaps have. Who knows eh, eventually?
Anyway, from what you guys are using it's looking like the way to go is roughly the same height as a kitchen worktop but a good bit deeper, 900mm say. To be honest I already had a rough idea of the size of the thing. What I need to determine is:
The legs, what size? How far apart? The bench will be a shade over 5m in length.
The materials, what do I ask for at the timber merchant? I literally have no idea on the different types of wood / grades that I need. Can I get away with whatever is cheapest given the garage is dry and reasonable well insulated?
The rails, is it overkill making these as "fat" as the legs? Can I get away with narrow but deep?
Joints, how would you recommend knocking the thing together? I'm happy to buy tools to gain strength and stability, effectively kitting the place out in the process.
The shelf and the top, sheets of what?
Any help would be greatly appreciated.
Cheers,
henke
I served my time as a maintenance electrician but for the last 14 years I've been working on instruments in the nuclear industry. So I work with my hands, I use power tools every day, but my knowledge of timber is limited - hence signing up on here.
I'm in the process of clearing out my garage and setting up a workshop, and i'm planning on starting with building a basic bench along one wall. With a shelf underneath for storage. I've had a good read through the forum, getting ideas and generally wishing I had the sort of workshop some of you chaps have. Who knows eh, eventually?
Anyway, from what you guys are using it's looking like the way to go is roughly the same height as a kitchen worktop but a good bit deeper, 900mm say. To be honest I already had a rough idea of the size of the thing. What I need to determine is:
The legs, what size? How far apart? The bench will be a shade over 5m in length.
The materials, what do I ask for at the timber merchant? I literally have no idea on the different types of wood / grades that I need. Can I get away with whatever is cheapest given the garage is dry and reasonable well insulated?
The rails, is it overkill making these as "fat" as the legs? Can I get away with narrow but deep?
Joints, how would you recommend knocking the thing together? I'm happy to buy tools to gain strength and stability, effectively kitting the place out in the process.
The shelf and the top, sheets of what?
Any help would be greatly appreciated.
Cheers,
henke





